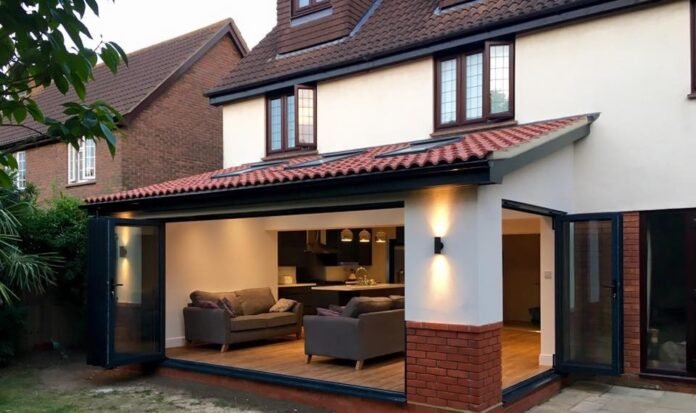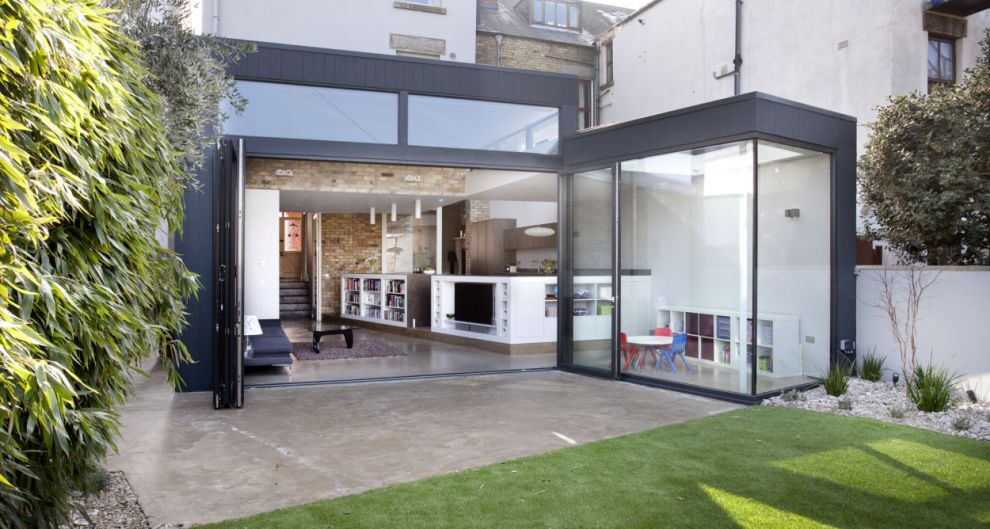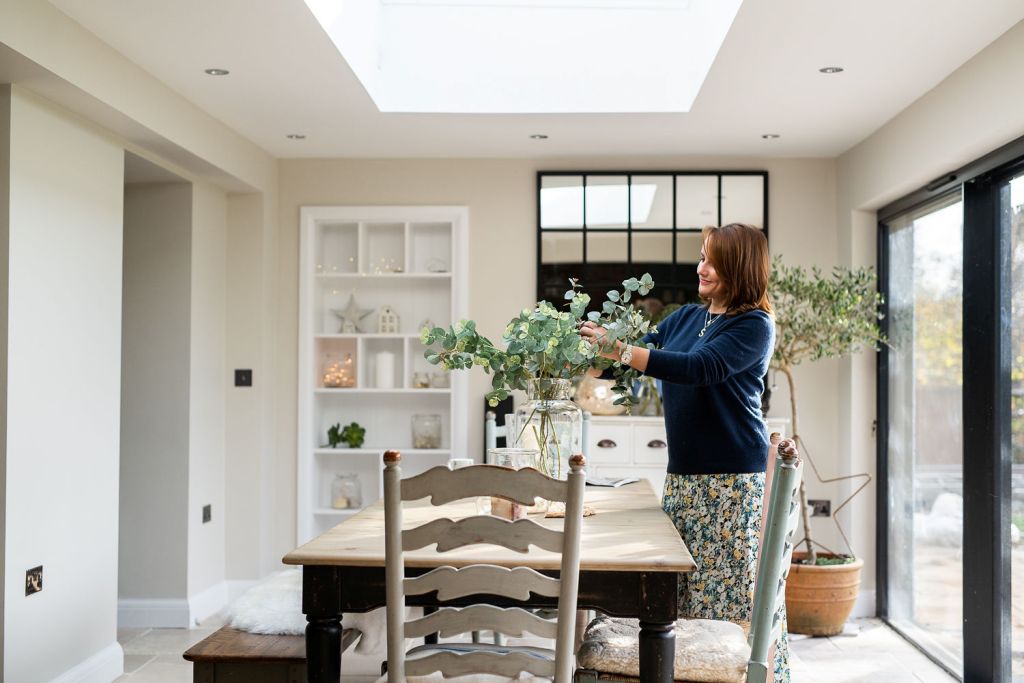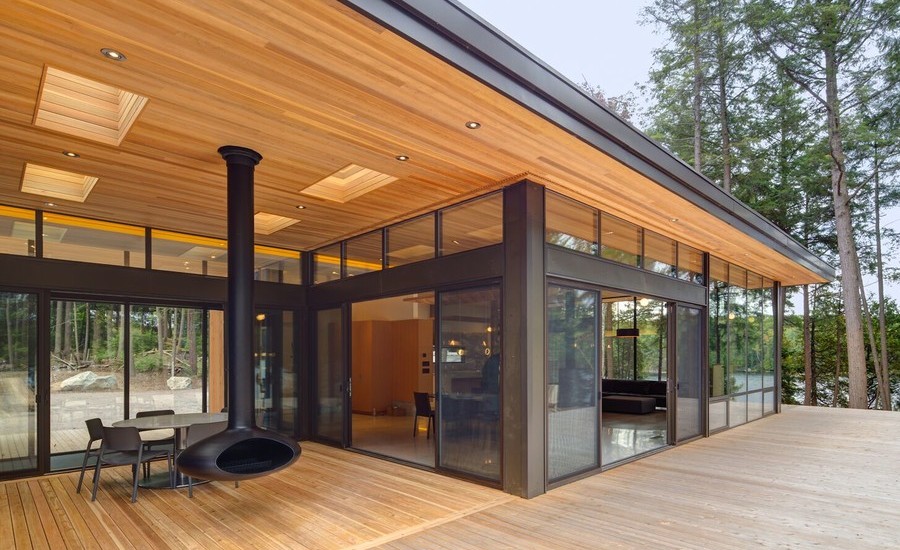Have you been toying with the idea of a house extension? House extensions present homeowners with the perfect opportunity of solving space woes. Whether you want to add an extension out on the back or create something new, a house extension will enable you to say goodbye to all your house space woes. However, you need to be familiar with some key things before taking a plunge. Here is everything you should know about house extensions.
Planning Permission and Building Regulations
Before starting your home improvement project, it is important to note that you will have to get building regulations approval. Here are the important elements you have to meet the requirements of the building regulations by builders cheshire.
-
Doors and Windows
According to the building’s regulation, an external door is considered as a controlled fitting. The regulating authority will look at thermal heat loss, safety glazing, fire safety, unprotected areas, ventilation, means of escape, and access to buildings to determine if your door and windows are compliant.
-
Drainage
When it comes to drainage, the regulating authorities will be concerned with surface water drainage and foul drainage. Foul drainage collects water from your washroom while surface drainage collects rainwater.
-
Electrics
The regulating authorities will also check your electrics’ condition before permitting you to proceed with the project.
-
Kitchen and Bathrooms
Although you will not require building regulations approval, the authorities will still look at the drainage and electricals. However, you might need building regulation approvals if you are creating a new kitchen or bathroom.
-
Walls
Homeowners require building regulation approvals for walls that require more than 25% re-cladding or re-plastering.
-
Roof
The building regulations allow homeowners to replace roofs or add lights to their roofs. The replacement should be lower than the highest part of the roof, and the replacement is less than 150 millimeters from the current roof plane. Homeowners will also have to glaze the side-facing windows.
Various Types of House Extensions
Homeowners have an important decision to make regarding the type of house extension they prefer. The following are different types of house extension:
-
Rear House Extensions
This type of extension is ideal for homeowners who want to add space to their kitchen by opening their kitchen to the back yard. Homeowners will have spacious open-plan kitchens that can be used as a dining area or living area also.
-
Single Storey House Extension
These types of house extensions involve adding an extension onto a part of the house. The extension should be attached to the property. It should only have a basement and a ground floor. Single storey house extensions allow homeowners to create additional home offices, dining rooms, kitchen, playroom, and bedrooms.
-
Porches
Porches are small extensions on the front of the house. These types of house extensions do not require planning permission due to their small size. However, you will have to apply for planning permission if you want to install electrics.
-
Conservatories
Conservatories are made of timber, aluminum, or UPVC. Building rules for these extensions is similar to that of porches.
-
Sunrooms
Sunrooms bring in a lot of sunlight. They have strong roofs and walls. Moreover, sunrooms have high levels of glazing.
Finding the Best House Extension Builders
If you have decided that a house extension is what you need, you will need to look for the best house extension builders. You can find the best house extension builders by looking at the builder’s past projects.




















