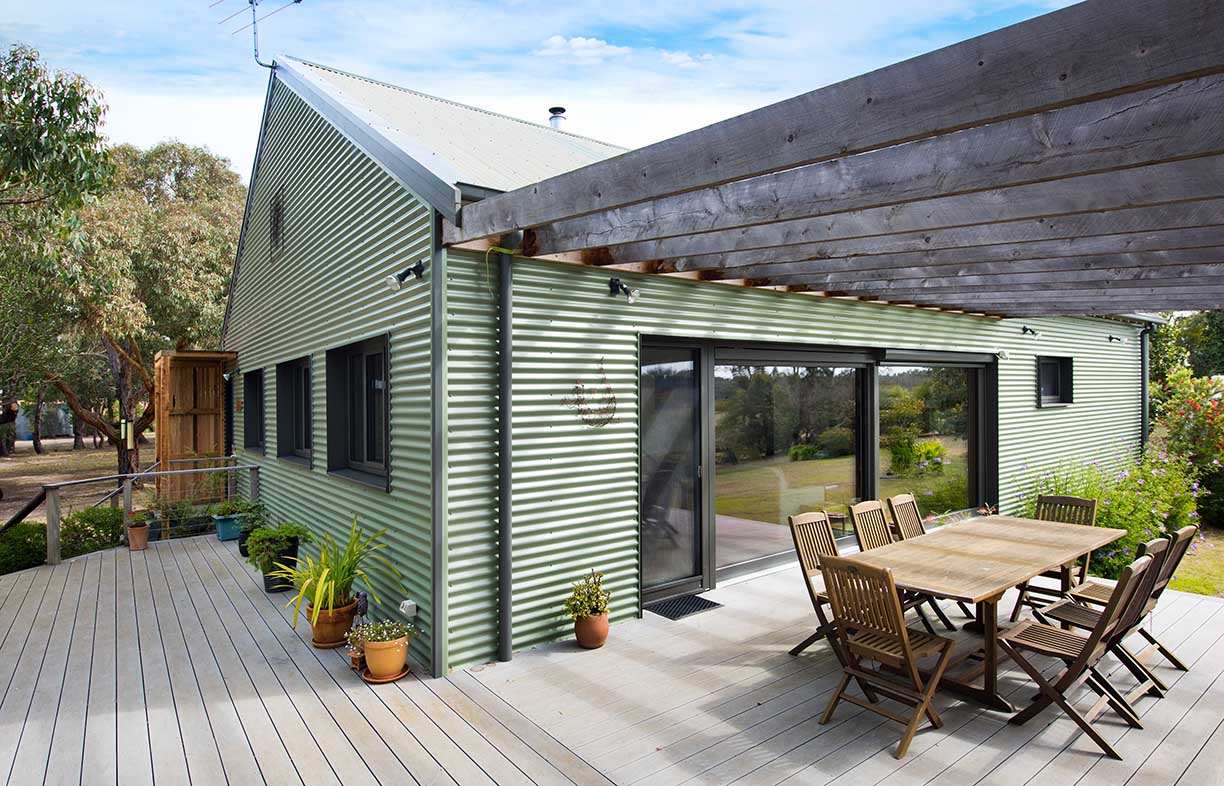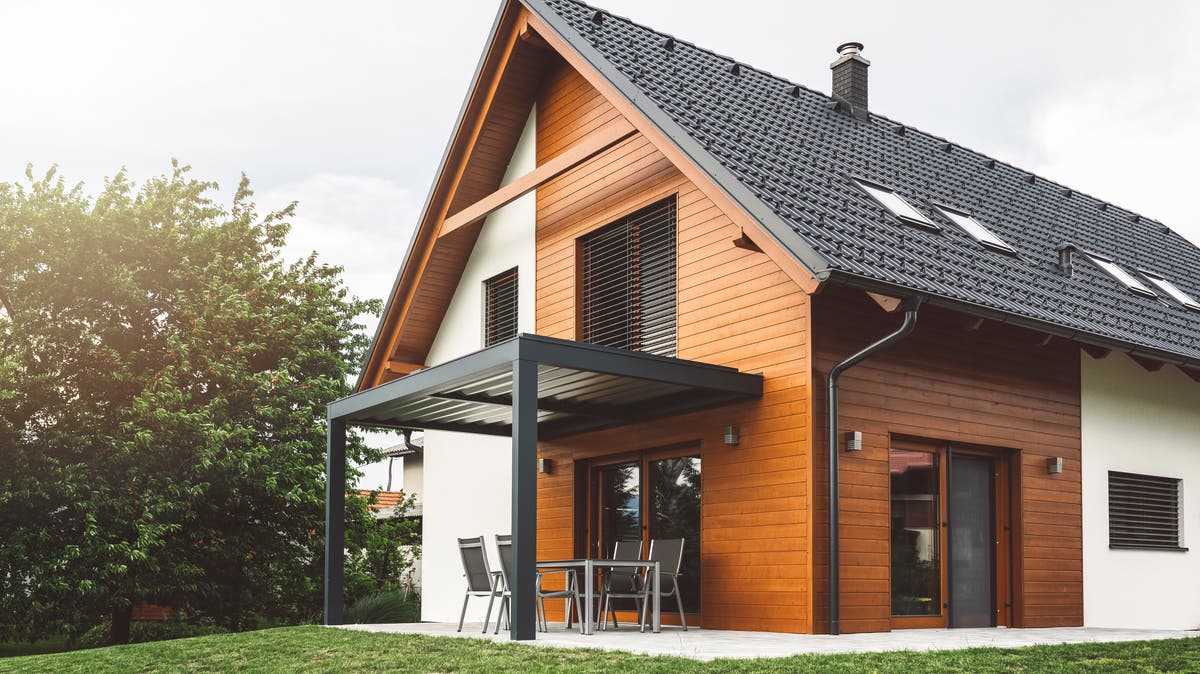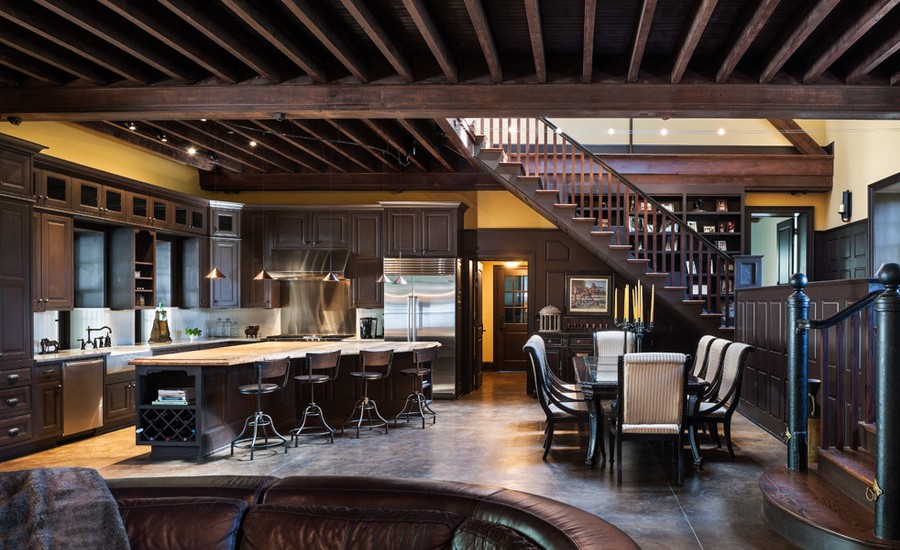Passivhaus is a building standard that is comfortable, energy-efficient and affordable. It is a voluntary standard for energy-efficient in a building that reduces the building of ecological blueprint. Passivhaus is a tried and true construction concept which can be applied by anyone no matter where you are. It results in ultra-low energy building which requires little energy for space cooling or heating.
Everything you need to know about Passivhaus
Passivhaus is a building with thermal comfort, and this comfort can be achieved by post-cooling or post-heating the fresh air required to achieved indoor conditions without the need for additional recycling of the air .
Passivhaus is more than just a low energy building. It allows for space of heating and cooling related energy of about 90% compared with typical building stock and over 75%, which is compared to a new building.
It uses less than 1.5m3 of gas or 1.5l of oil to heat one square meter of living space in a year.
Passivhaus uses the sun, heat recovery and internal heat source to render a conventional heating system even in the coldest of winter. In the warmer months, Passivhaus makes use of passive cooling techniques like the strategy shading to maintain a comfortable cool.
Passivhaus is praised for the high level of comfort it offers. Building envelope and unique windows which consist of highly insulated roofs, floor stab and insulated exterior walls keep the unwanted heat out and the desired warmth in the house. The internal surface temperatures vary from indoor air temperature in the face of extreme outdoor temperature. The ventilation system supplies constant free air and a highly efficient heat recovery unit which makes it possible for the heat contained in the exhaust air to be used again.
Passive House or Passivhaus around the world.
Passivhaus is the same for every climate. Even though Passivhaus is the same across the world, the details are not adapted to a specific climate. A building fulfilling Passivhaus standard will look very different in two different locations. For example, a building in London fulfilling passive house standard will look much different from the one in Kenya.
The heating system in central Europe where Passivhaus standard was first developed and applied are centralised hot water heating system which consists of pipes, radiators, gas boilers or central oil. The essence of the Passivhaus concept is to reduce heat loss to an absolute minimum by rendering extensive heating system. With peak heating loads which are below 10W per square meter of the living area, the remaining heat can be delivered through the supply air by a pose heating coin.
The first Passivhaus buildings constructed in 1991 was constructed with the core aim of building houses with exceptional thermal performance, ventilation and airtightness. Today, all construction method can meet the standard which applies to industrial, commercial, public and residential buildings. These standard have being applied in all countries in Europe, China, Canada, Australia, the USA and even Japan. Passive House or Passivhaus is any building that does not require any heating system apart from post air heating. It does not require any traditional heating or cooling.
We hope you found our blog interesting and informative if you have any questions please don’t hesitate to get in touch on 01908 785366 or alternatively head over to our contact page to fill in our online enquiry form.




















