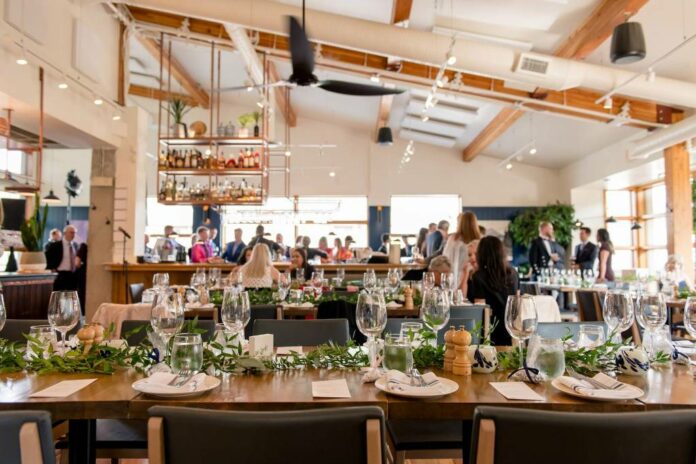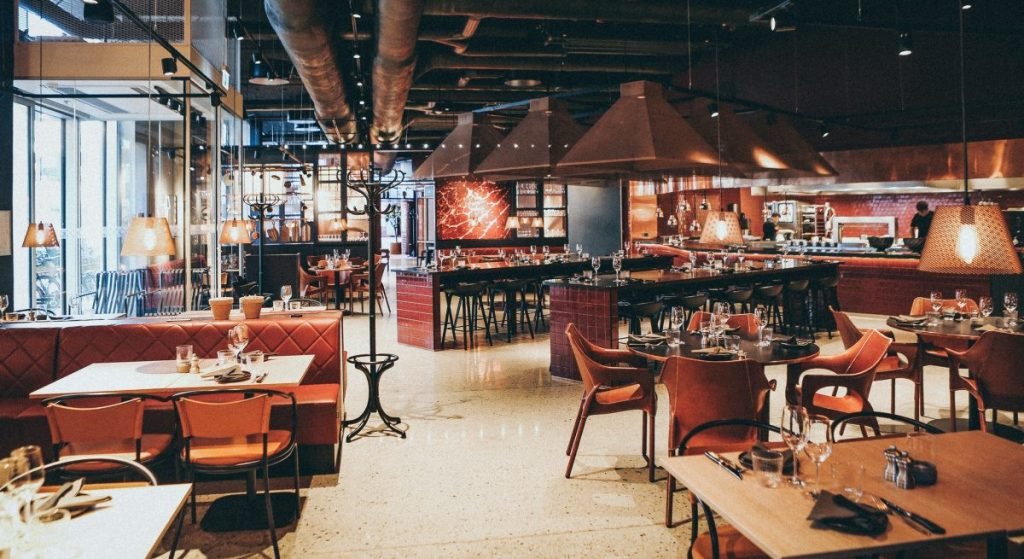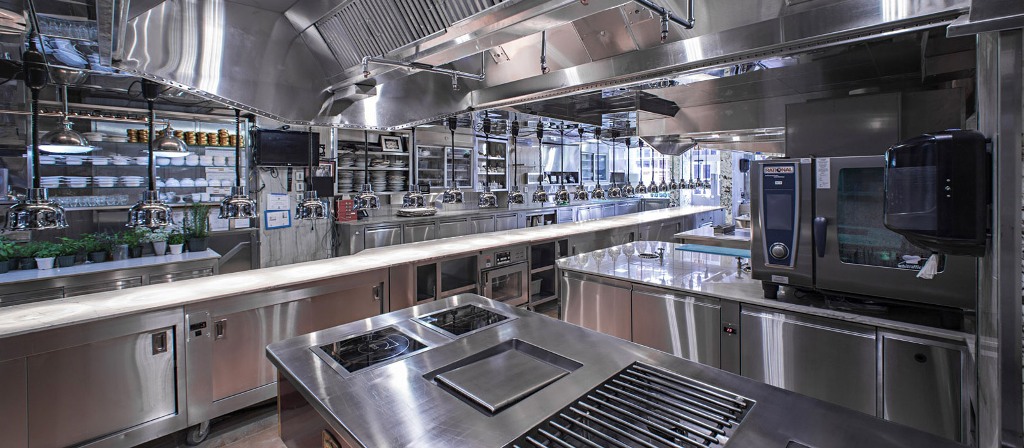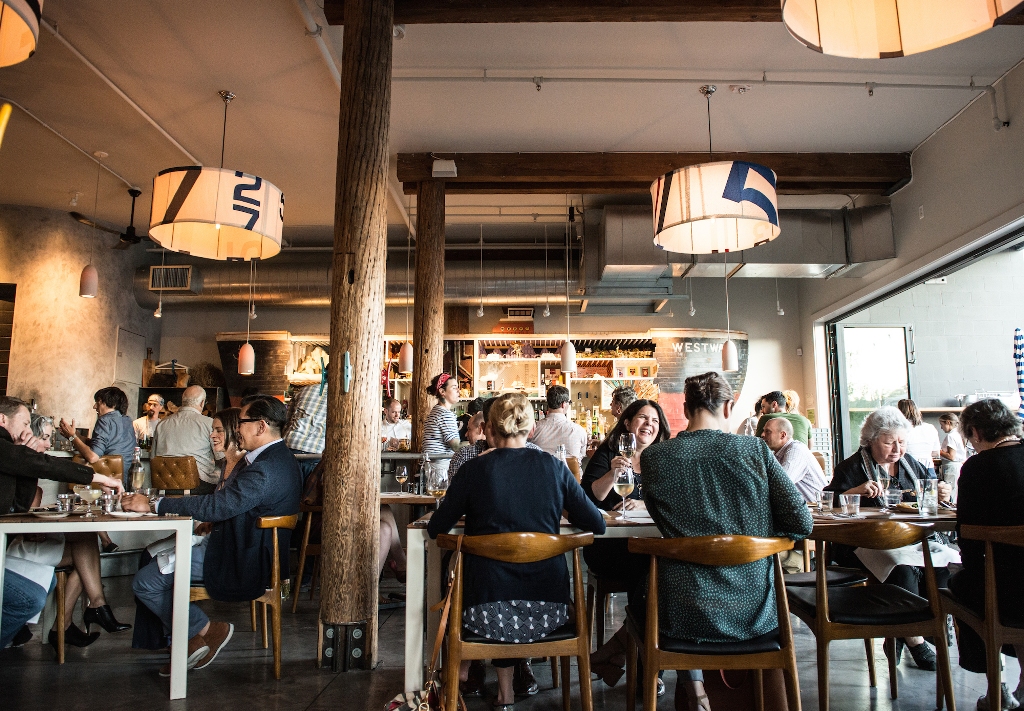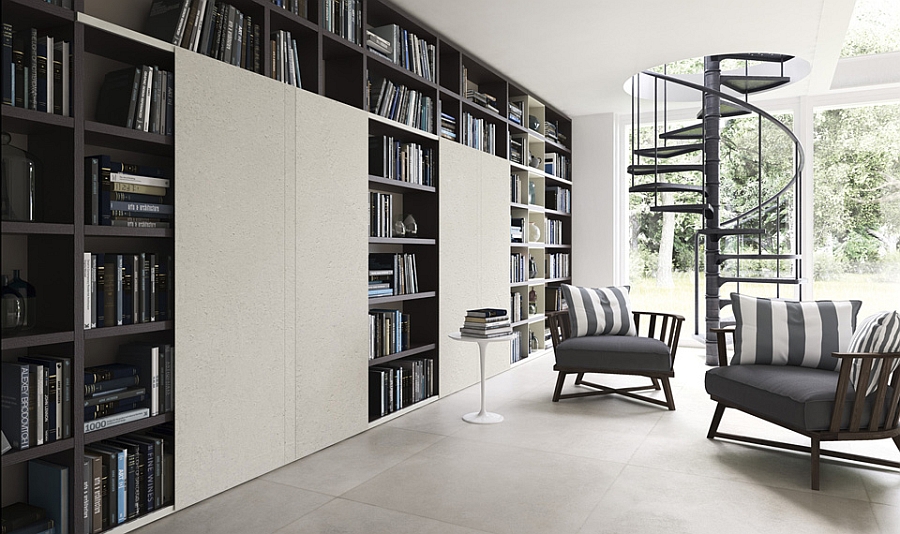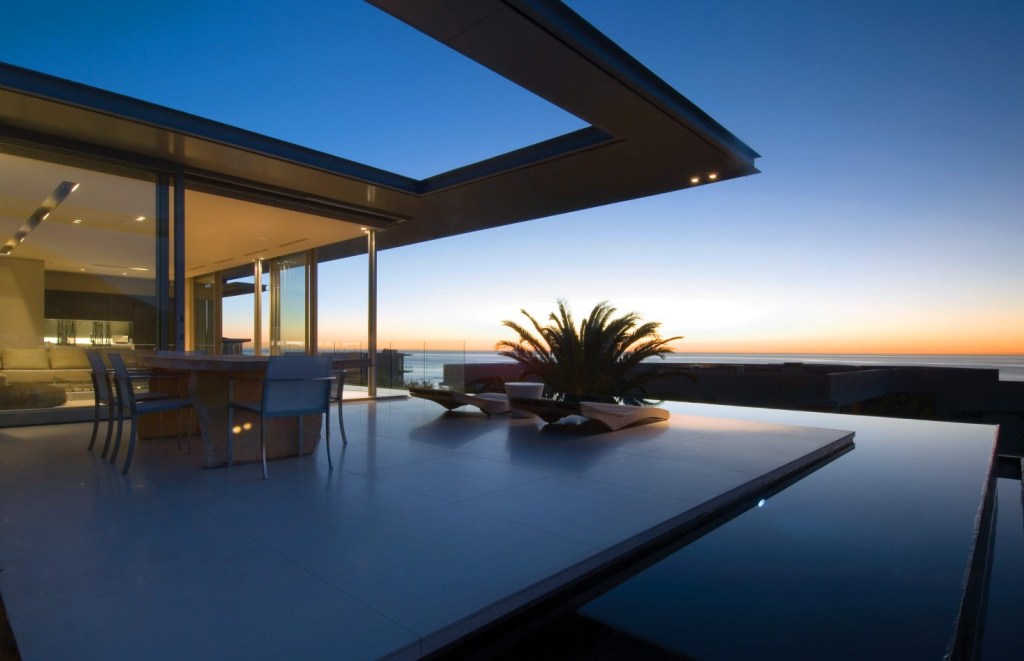Beyond planning the dishes to put on your digital menu, you must also be hands-on when it comes to designing an excellent interior fit-out for your restaurant. After all, a great look is as crucial to a restaurant’s business as excellent food and service.
Among the benefits a well-designed restaurant floor plan can offer include:
- Boosted profit margins due to better efficiency
- Ease of movement that results in outstanding service
- Ensured safety of all the guests and staff
- A stellar overall customer experience
After learning why interior fit-out is important, the next thing you must think about is how to accomplish it. To make sure you do it properly, below are the top four tips for planning a layout every restaurant owner should know about:
Think About the Atmosphere
Designing an interior fit-out for a restaurant starts by picking a concept or style for the place. Will it be sophisticated or romantic? Should it be chic and trendy? Or do you want your guests to feel more relaxed in a casual setup? When answering these questions, there are several factors you would need to consider, including:
- The target market
- Your chosen niche for the foodservice business
Remember that the layout of the restaurant floor and the brand will meet in the aesthetics and atmosphere, so you should look at your marketing and business plans when making this choice. These will help you decide almost any aspect of the fit-out – from the layout to the color schemes and furniture choices.
Display wine. Global wine sales, including restaurant sales, are rising. The display design must match the right cooling unit for a stable environment. When looking for the best cooling system you can find a variety of wine fridges at stores such as Nella. A designer and engineer should collaborate on a wine display’s design.
The key is to look back at how you initially wanted the place to be perceived by the public to make sure that the interior fit-out can help get your brand message across.
Consider Accessibility
When planning the layout of your restaurant, you must follow the accessibility rules set by local policies and national laws.
This means you must make design decisions while keeping in mind the needs of individuals with special needs. This can range from doors and washrooms that are wide enough to fit wheelchairs to ramps and elevator access to the upper levels of the building.
Think About Kitchen Components
When it comes to commercial kitchens, most people think of grills, fryers, rangers, and chefs frantically yelling out orders. While this may be true to some extent, a restaurant kitchen is more than just the people or appliances. The layout, design, and functionality of each part can also affect how well it works.
Regardless of the theme you chose, a successful commercial kitchen must have five basic components, namely:
- Cleaning or Washing Area
As the name implies, this area in the kitchen is where the washing cleaning happens. This is why it should be located along the kitchen entrance for optimal access to servers who drop off dirty dishes after clearing out tables. It should also be situated close to the storage space to help chefs find clean dishes when they need them.
- Storage Space
This part of the kitchen can be divided into three sections: cold storage, dry storage, and non-food storage.
Cold storage is where everything that needs to be kept cool or frozen are stored while the dry storage houses all the nonperishables and consumable items that don’t need refrigeration.
As for the non-food storage, this is where all the dishes, cleaning supplies, and disposable products are kept. To avoid contamination, make sure to store each non-food item in the following order (from top to bottom):
- Food equipment, dishes, and utensils
- Disposables
- Sanitation, cleaning, and other potentially toxic chemicals.
Also, you may need to set aside a certain area for receiving deliveries of storage-related supplies.
- Food Preparation Section
This part of the kitchen is crucial in any foodservice business, so you have to make sure it is complete and functional.
Among the components necessary for the food preparation area are cutting areas, sinks for washing produce, and space for mixing. Make sure to place the area for sorting and cutting ingredients near the storage area for more efficient preparation of ingredients.
- Meal Cooking Area
Since this is where food orders are completed, it should be close to the service area to make it easier to serve. It is also where large appliances and equipment, like ranges, fryers, and ovens, are found.
It can also be broken down into different sections. There can be a grilling station, a frying station, or a baking station, depending on the type of restaurant you’re planning to open.
- Service Area
Since it is where servers take cooked meals to the tables, the service area should be the first section found at the very front of the kitchen, close to the meal cooking area. This will help shorten the distance that servers need to cross between getting completed meals and serving them to customers.
Find Someone to Trust with the Fit-Out
The last but definitely not the least of your concerns when planning a restaurant fit-out is hiring a reliable contractor for the job. You have plenty of options here, so you have to make sure that you know how to find the right people to trust with your business.
Keep in mind the investment you’re putting into the project and consider those who will put as much time and effort into helping it succeed. Also, look at customer reviews to see how well they treated past clients and check the extent of their experience in the type of project you’re hiring them for.
Whether you choose an architect or an interior fit-out company to work on it, you must make sure that they can deliver the following into the project:
- Skillful planning of space usage and layout
- Up-to-date knowledge on the building codes and regulations in the locality
- Skillful use of professional-grade design software
- Creativity and open communication
- Problem-solving skills and foresight from past experiences
- A vast network of suppliers
- Deep understanding of materials, furnishings, finishes, and building methods
The Takeaway
Planning the interior fit-out of a restaurant should be done carefully if you want to succeed in the foodservice business. But there is one more aspect that tends to go overlooked – your restaurant’s bathroom. A dirty restroom could mean a customer never orders anything based on their experience there, never comes back, and tells everyone they know about their bad experience. So invest in installing quality toilet partitions for your restaurant with good interior design. Get in contact with reliable companies like One Point Partitions to install bathroom and toilet stalls. They are one of the largest bathroom stall distributors and are backed by an experienced factory that produces and delivers thousands of stalls year after year. Keep in mind these top tips, and you should be able to deliver not only mouthwatering delicacies but also a place where people would want to go back to.

