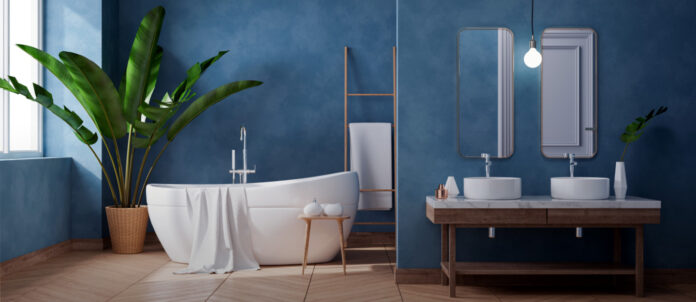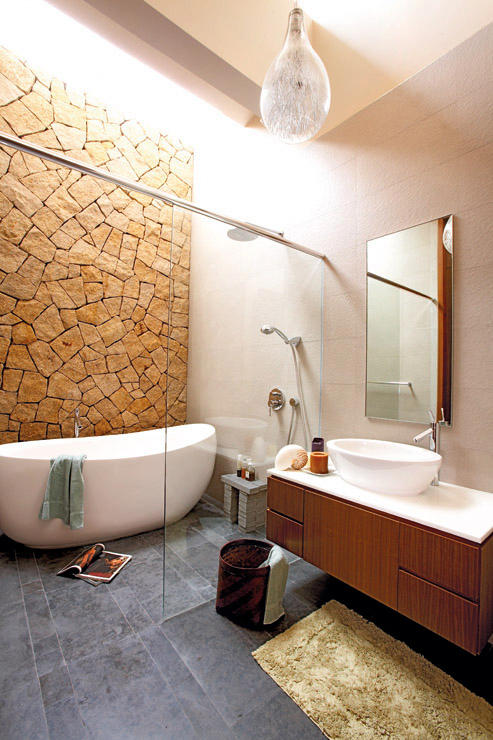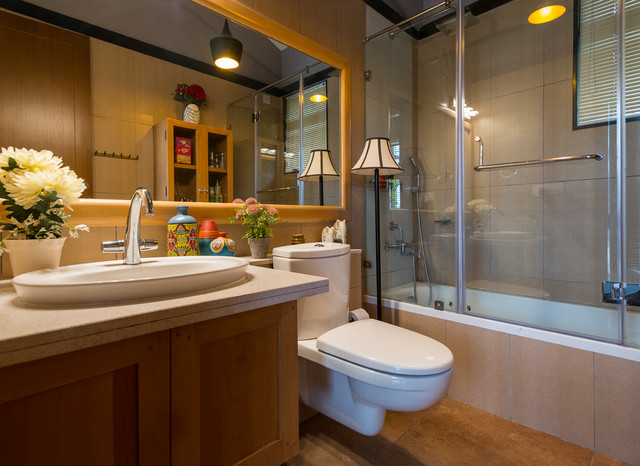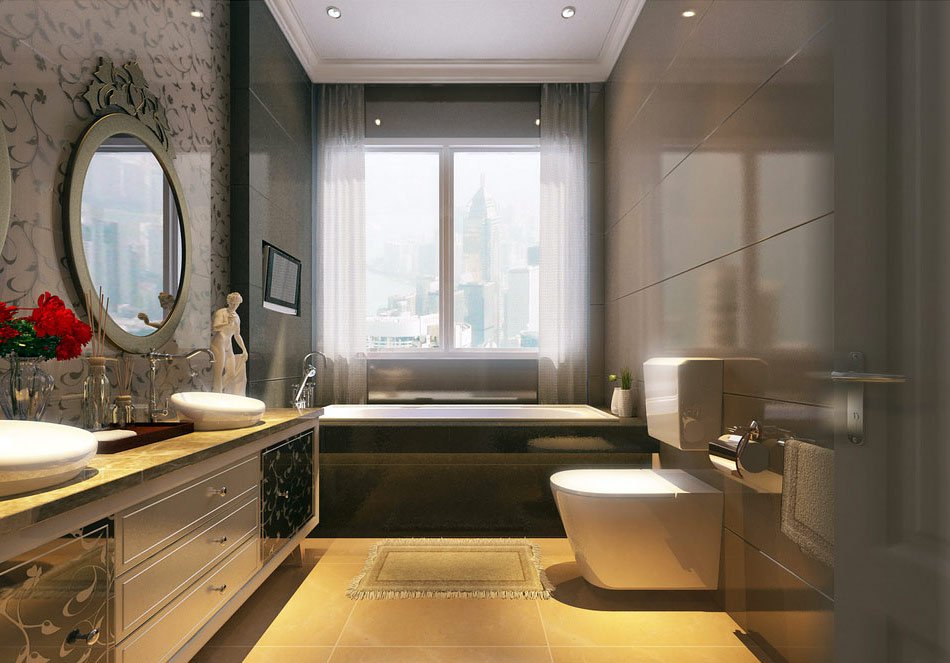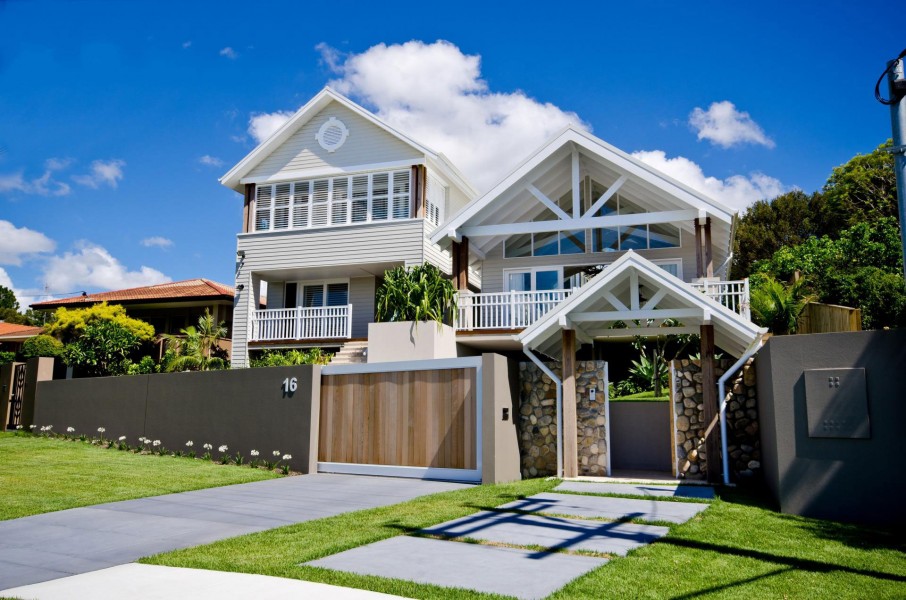Whenever starting a bathroom remodeling project, there are countless things that have to be taken into account. Unfortunately, it is so common to see that there are things that were overlooked and end up with serious consequences. While hundreds of bathroom design mistakes can be mentioned, we should at least focus on the most common ones. They are presented below.
Lack Of A Window
The best place for a bathroom is on a part of the home that connects with an exterior wall. This is because it can have a window. Natural light stands out as one of the most important things in a bathroom. At the same time, operable windows help a lot with air circulation, which is much more important in bathrooms than you might think. Whenever wall windows cannot be added, maybe a solar tube or a skylight can be present.
Bad Flooring Choice
All bathrooms have environments with high moisture. Because of this, it is a really bad idea (in most cases) to use wood-based flooring. This is because water can negatively impact the material. Options that have a really high resistance to water are preferred. At the same time, tiles that are porous and that can absorb water are a bad idea. Always choose something that can be used inside bathrooms or you will be faced with numerous possible expenses in the future.
An Exposed Bathroom
Think about simply sitting in your dining room and seeing everything inside the bathroom when the door opens. This is not at all something that should happen. The bathroom’s interior should not be noticed from the home’s public rooms. As a brand new bathroom is planned, be really careful to sightlines coming from other areas. Always rearrange if you see problems. If the bathroom is already present, you want to install a door that is as attractive as possible and that always remains close. Sometimes, a partition wall that blocks the line of sight has to be taken into account.
Toilet Right In The Middle
Your toilet should never be the very first thing that is seen as someone walks inside the bathroom. Water closets or even half partition walls can be added in master bathrooms to separate the toilet. If the bathroom is smaller, it is important to properly plan layout. Alternatively, some design techniques can be utilized in order to make the viewer see something else, not the toilet.
Too Much Focus On Style
The most important thing for a bathroom is functionality. You can have the best looking bathroom and feel horrible if you do not focus on functions. The bathroom you have needs to meet all the specific needs you have. Also, the materials that you choose have to be of the highest possible quality. Every single bathroom detail needs to be carefully planned.
Lack Of Storage
In a bathroom, you have many things that have to be stored. If there is not enough storage space available, using the room quickly becomes a true annoyance. You end up having to use tricks in order to fix everything and get storage. The result is usually horrible from an aesthetic point of view. Always be honest about the inventory that you need to have inside the room. Do this before bathroom design plans are finalized.
Lack Of Ventilation
As the bathroom is designed, you need to think about ventilation as a crucial design factor. A bathroom quickly becomes really moist. Moisture that has no way to escape ends up causing mold. Paint will peel and other problems can appear. All bathrooms need suitably-sized exhaust fans so that air is circulated. Operable windows will add to everything but they are not enough. Always add them both.

