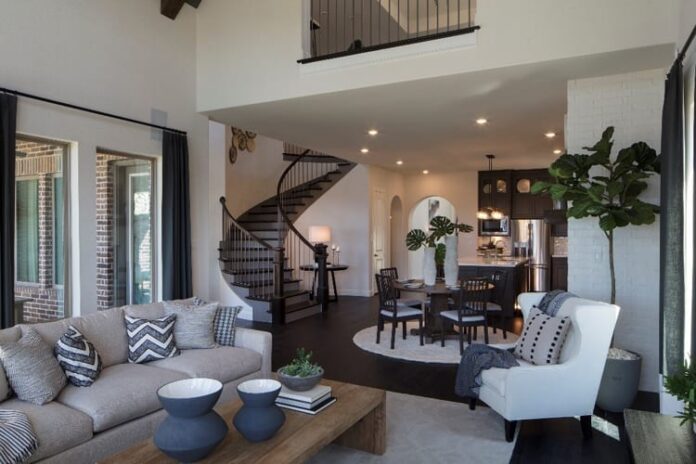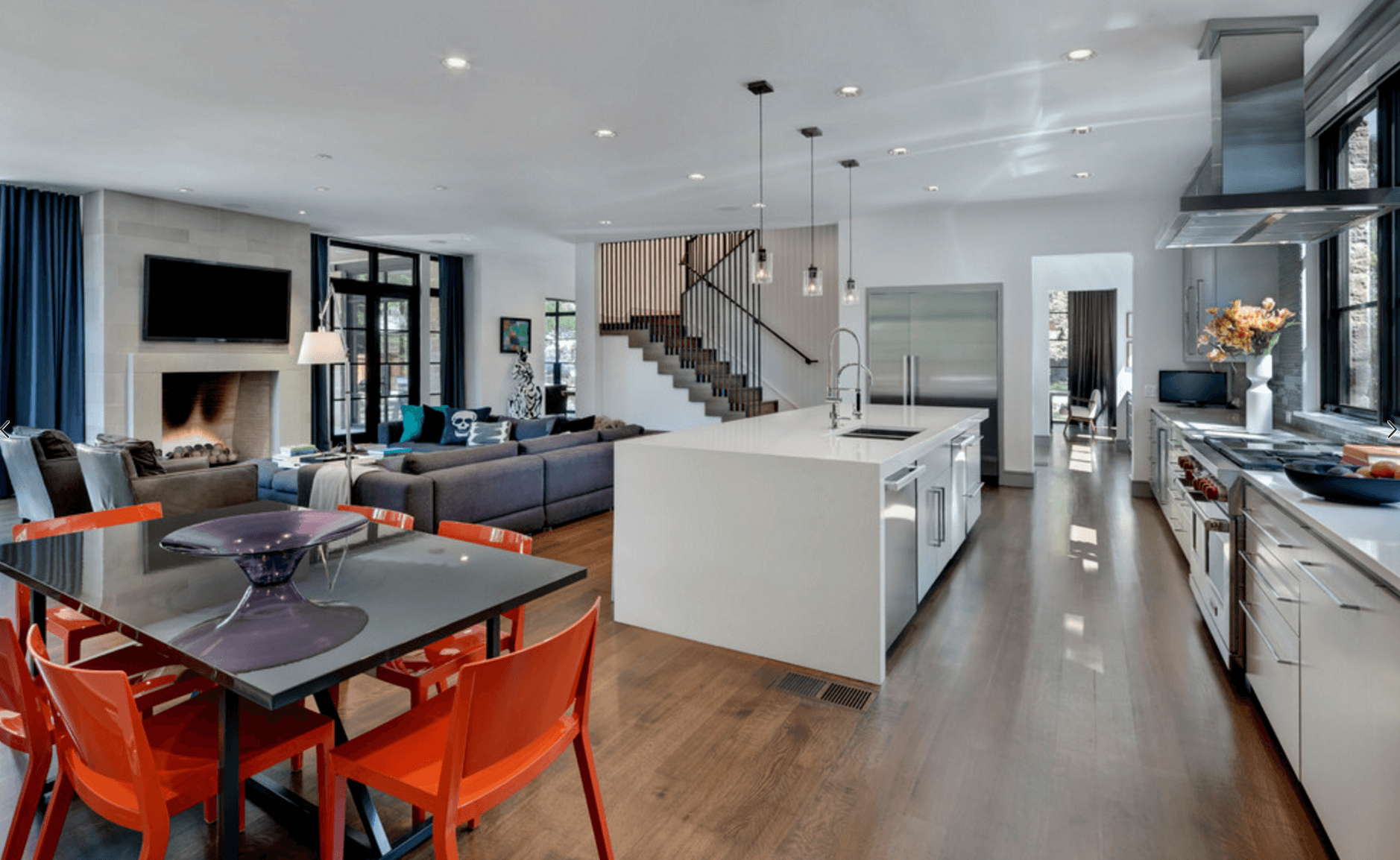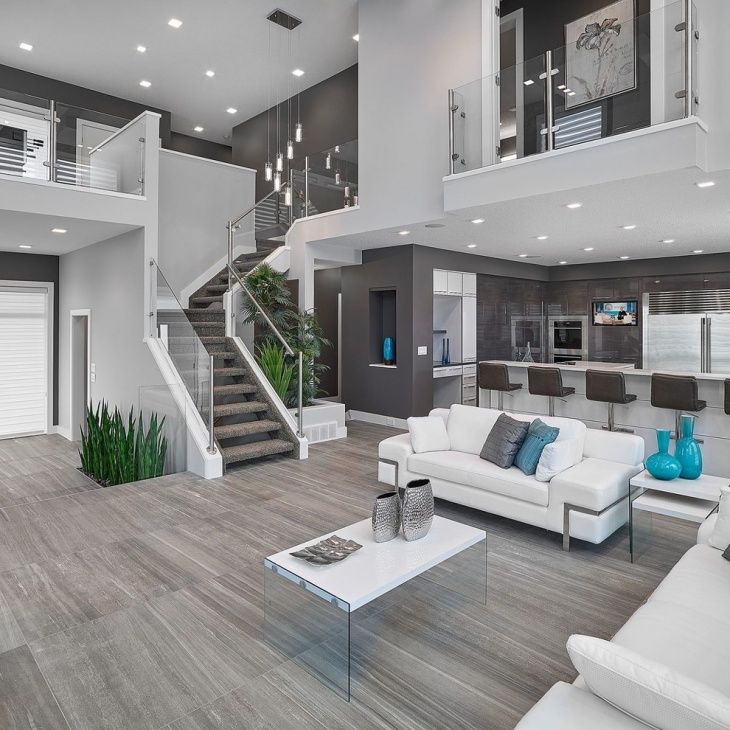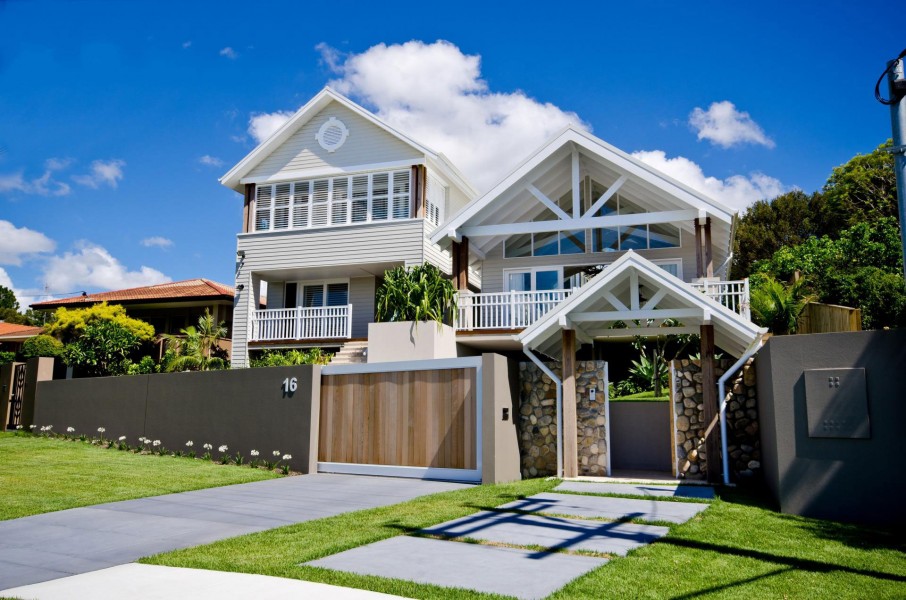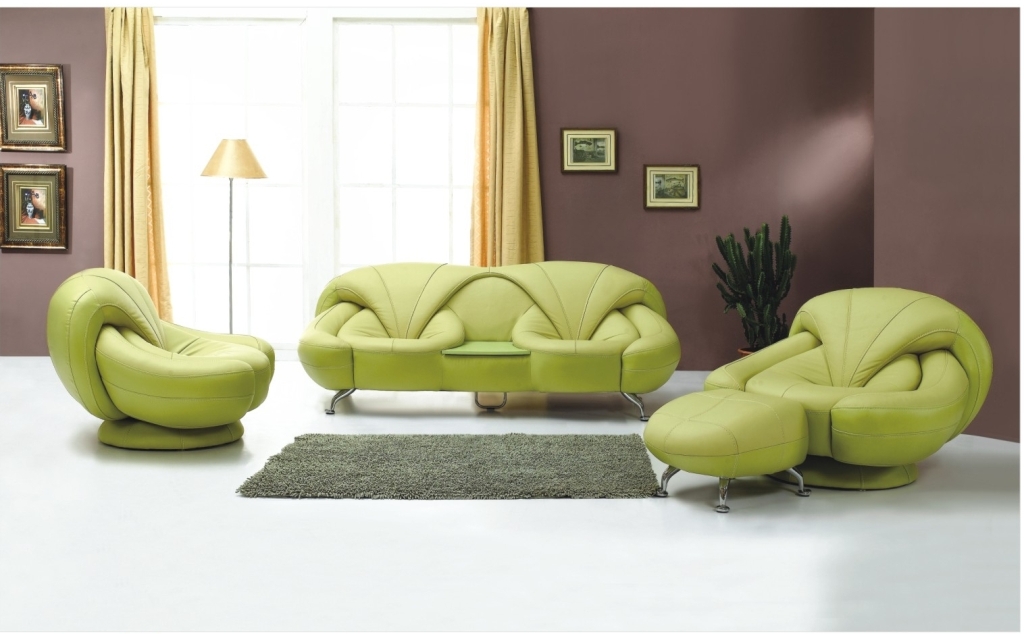Family has always been the heart of the home, and interior design trends continue to reflect this widely-shared belief. Today, homeowners are increasingly looking for homes featuring shared family spaces that encourage everyone to come together effortlessly. While traditional media rooms and living rooms still have their place, there’s plenty of new and exciting home design ideas that enable families to gather, connect, and have fun.
Open floor plans
Modern and casual, open floor plans typically combine the living room, dining room and kitchen into one large and open living space. It’s a particularly popular home design trend among potential buyers at The Meadows by Bayberry, a family-orientated community in Delaware. Families love the wide and free-flowing space that open floor plans create, which ultimately allows for effortless communication and greater connection between families, as well as guests. Open floor plans are also popular for the abundance of natural light they provide. In contrast to compartmentalized rooms, which can often feel cramped and lack adequate lighting, the large windows and patio doors typically featured in open floor plans give homes a light, bright, airy and uplifting feel.
Sun rooms
Sun rooms hark back to the 17th century, gained popularity in the 19th century, and remain a coveted design feature today in both modern and historic builds. A sun room is a unique and tranquil space in the home that allows families to gather, relax, and enjoy panoramic views of the great outdoors from the comfort of indoors. Designed with a focus on leisure and socializing, sun rooms provide families with a much-welcomed escape from the screens and technology that often dominate the rest of the home. Even better, sun rooms are typically air-conditioned and heated, leaving them suitable for use all year round. Some homeowners are also opting for sun room windows fitted with discreet screens that allow fresh air to flow indoors, while keeping insects, pollen and other unwanted debris at bay.
Coach houses
Coach houses — also commonly referred to as converted garages — are currently on-trend in the interior design world. They’re a great way for families, large or small, to carve out a multi-functional space in the home dedicated to family fun. Families with young children are choosing to turn their garages into playrooms, complete with plenty of storage and a TV. Alternatively, garage conversions make great home cinemas — speakers built into the walls create a realistic cinematic experience the whole family will love. There’s no need to settle for a dark and windowless room that feels too much like a conversion either. Homeowners are now opting to install floor-to-ceiling windows or sliding doors out onto the garden to create a bright and open space.
Interior design trends are continually evolving to meet the needs of modern family life. Open floor plans, sun rooms and coach houses are some of the latest design features giving families new ways to come together, enjoy each other’s company, and make happy memories.

