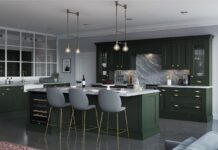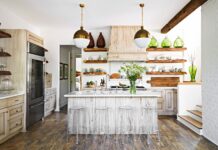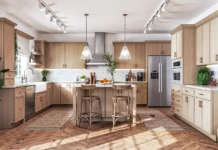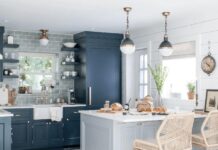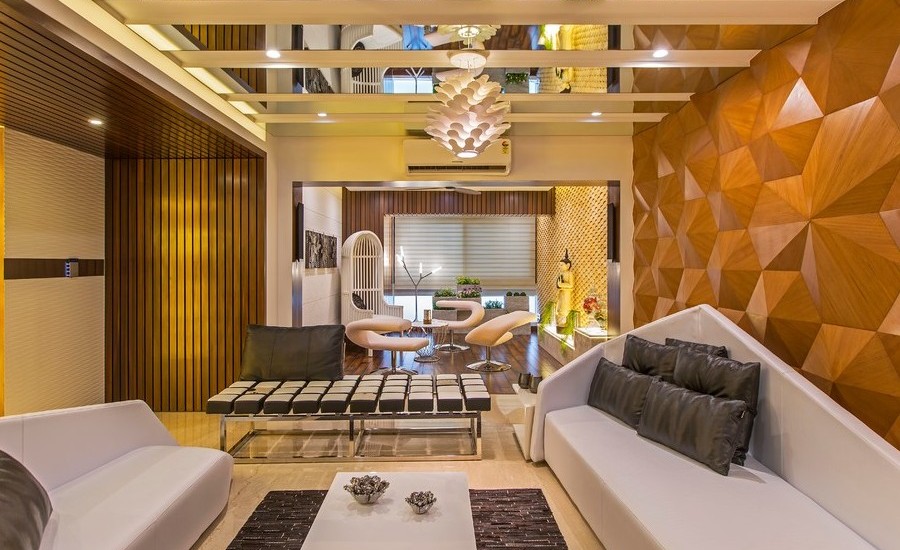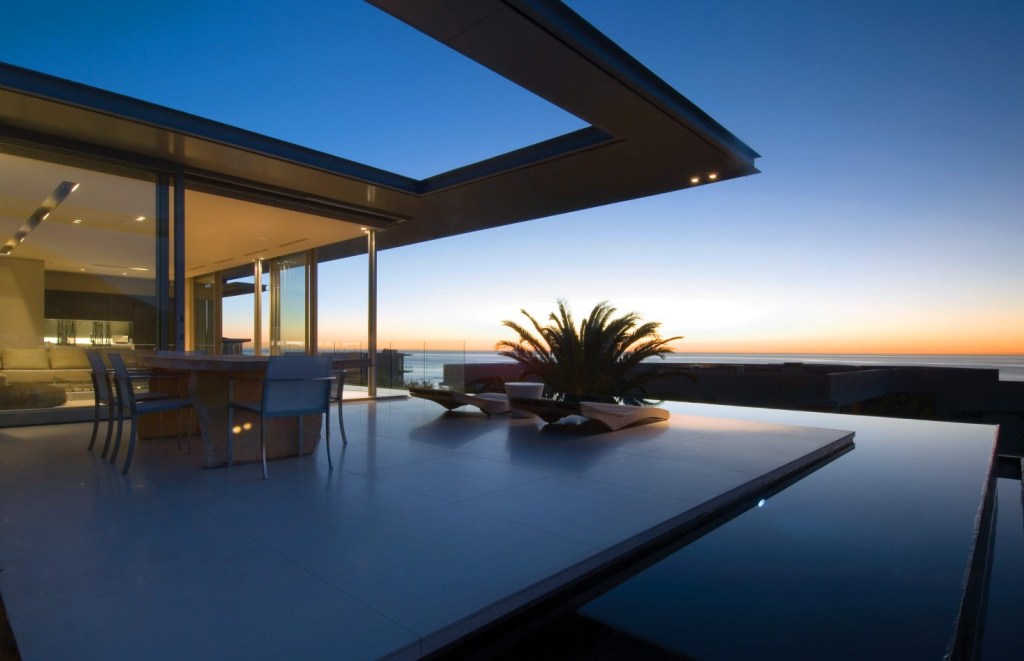The L-shaped kitchen is comfortable and practical. This is one of the most sought-after layout options, in which tables and appliances are lined up against adjacent walls, forming a triangle. How to choose a corner kitchen and what to consider in decorating a room will be discussed in the article. This appliances and furniture arrangement is suitable for any room: spacious or small, with high or low ceilings.
How to organize the space, what interior styles are more suitable for such a layout, what should you pay attention to? A few tips from experienced designers and attached photos of projects will help you choose the right option.
The advantages of a L-shaped kitchen
Such an arrangement of furniture and technical equipment is suitable for almost any room. This option is used when equipping large and small kitchens.
- This arrangement allows you to optimize the space: due to the effective use of one of the room’s corners, the work surface area increases.
- The corner kitchen allows you to increase the ergonomics and spaciousness of the space. Often, this design involves the use of shelves and cabinets with rotating mechanisms.
- This layout helps to highlight the different areas of the room. For example, to separate the dining area from the kitchen area. If the size of the space allows, you can supplement the room with a bar counter.
- Compactness. The angular arrangement allows you to fit pieces of furniture even into a room with a non-standard layout. However, in this case, it is better to choose custom-made furniture.
- Spaciousness. The layout allows you to use corners, which usually remain a “dead” zone. Corner wardrobes with swivel sections provide additional and ample storage space.
- Ergonomic. How to arrange kitchen furniture so that all-important items are always at hand? There is a “golden triangle rule”: the refrigerator, sink, and stove should be located as if on the vertices of an imaginary triangle. It is this position that is recognized as the most optimal and convenient.
- Convenient zoning. With a corner layout, the working and dining areas are in opposite corners. This arrangement allows you to design the interior, emphasizing the zoning.
Disadvantages of a corner layout
- This arrangement is not suitable for narrow and long rooms and spaces with complex layouts. The presence of additional doorways or niches in the wall will make it difficult to decorate the kitchen in this way.
- If the sink is located in a corner, it will be difficult to access. In the planning process, you should carefully consider the location of household appliances, tables, and additional equipment.
- At times, modeling a corner set of furniture can be very complicated if the room is non-standard and protrusions on the walls. This significantly increases the cost of both furniture and the project as a whole.
- Small kitchens often have a sink in the corner. This can be an inconvenient option for people of large build, as there is little free space in front of the sink.
- The shape of the room is of great importance. So, for example, for a narrow and elongated kitchen, corner furniture is an unreasonable choice. In this case, it is better to prefer the linear arrangement of cabinets along one wall.
L-shaped Kitchens Layout Types
This is a kitchen in which all the furniture is placed along two walls. In this case, the facades of the headset are located perpendicularly. Among the layout options are:
- L-shaped kitchen: furniture is located along two walls. This modification is ideal for small rooms.
- L-shaped with a peninsula. One side of the corner is located along the wall; the shorter side is across but does not adjoin the wall but has free access from both sides.
In the role of a peninsula, most often, they design a desktop or a bar counter. This layout is recommended for owners of a spacious square kitchen. Firstly, you get an ergonomic working area with a convenient triangular arrangement of the main items, and secondly, the peninsula helps to zone the room, highlighting the dining area. - L-shaped plus island. In this case, a kitchen island is additionally equipped, which often replaces the work area. Another option – a table and chairs are installed as an island, forming a dining area.
- F-shaped. Furniture is located along one wall. The first corner is formed at the junction of two walls. The second corner is most often shaped like a peninsula.
This layout is perfect for elongated rooms, as it allows you to make the most of the usable space and helps to zone the kitchen, separating the work area from the dining room.
Small Corner Kitchens
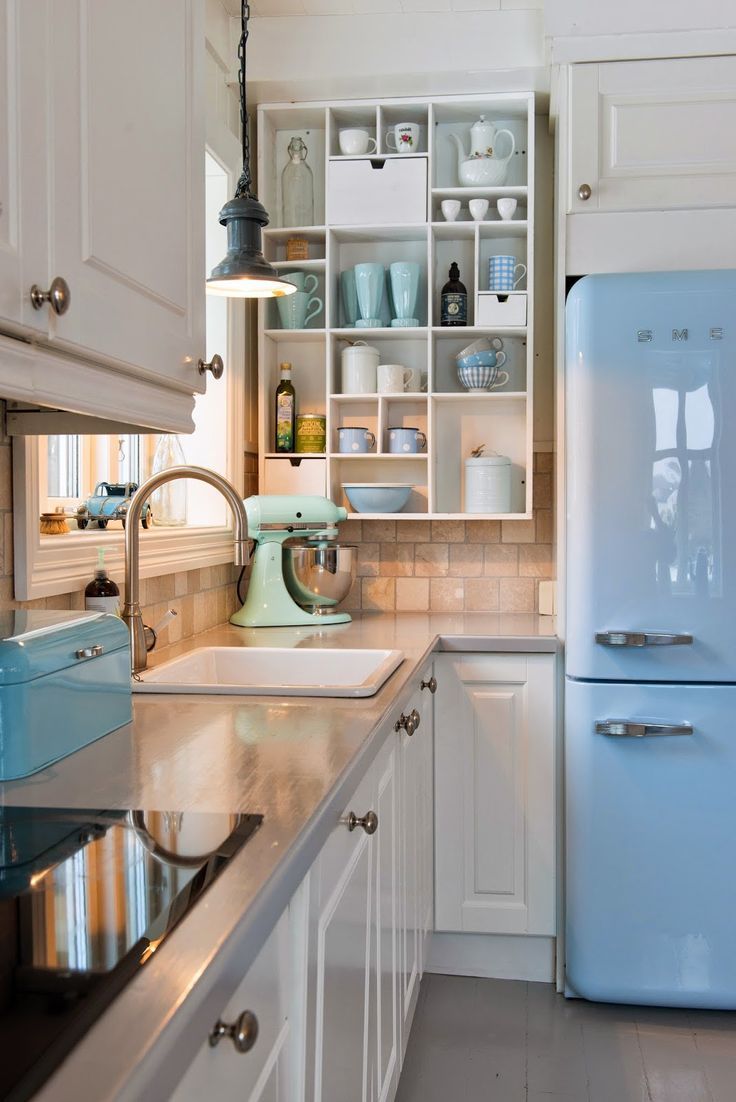
A corner furniture set is an excellent option for small-sized premises with an area of 3-8 sq. m. But the layout of such a room deserves special attention since you need to place a lot of objects and create the illusion of a spacious interior. A few tips will help you avoid common mistakes and make your kitchen cozy and beautiful.
- Choose a contemporary style. Designers advise choosing modern styles for a small kitchen: modern, minimalist, hi-tech. Any classic in a miniature version looks pretentious, prim, and often inappropriate.
- Fill your small kitchen with light. This applies not only to lamps (the more, the better). It is worth adding additional illumination of the working area to the ceiling chandelier and sconces. Built-in lamps inside cabinets with glass doors will illuminate beautiful dishes and visually move the walls apart. LED strips located above the top cabinets will add weightlessness to the furniture. You should also choose furniture with a glossy surface or cabinets with glass or mirrored doors – their reflective surface will add light to the room.
- Choose higher and narrower. For a small kitchen, it is better to choose corner modules and wall cabinets that are narrow but high.
- Avoid sharp corners. The blind ends of the corner set visually “eat up” space, making the furniture bulky. It is good if the “shoulders” of the corner end with streamlined boxes. Another option is to put sections with open shelves here. Pots with flowers, decorative vases, figurines, framed photos, or just beautiful dishes will look great on the shelves.
- Engage the windowsill. When completing the corner furniture, the second side of the corner can be brought out under the wall with a window. By expanding the window sill, you will get an additional work surface. Shallow cabinets fit perfectly under the window. If there is a heating radiator under the window, you can equip a folding table by covering the radiator with a carved decorative panel.
- Free the floor. One design trick will help you give the room more space: the more free floor, the more spacious the room appears. When equipping a corner kitchen with a miniature area, choose lower cabinets with high legs.
- Choose built-in appliances. The corner layout is ideal for a complete set of built-in appliances. With the correct selection of modules in such a kitchen, it is quite possible to place the usual kitchen appliances and, for example, a washing machine.
With Bar counter
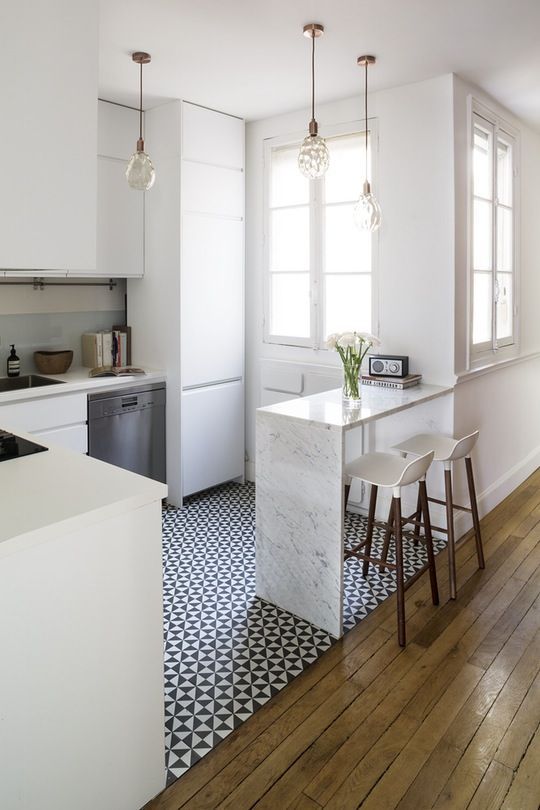
- First, an additional work surface appears, which is especially important if the kitchen is small;
- Secondly, in a miniature kitchen, the counter may well complement, or even completely replace, the dining table;
- The rack helps with zoning – it can separate the dining area from the work or the kitchen from the living room (with a studio layout);
- Fourthly, the bar not only emphasizes the style of the interior, but also additional storage space can be provided in its design. For example, glass holders, roomy cabinets at the base of the rack, and even a mini-fridge.
Interior Styles Guide For L-shaped Kitchen
Traditional style
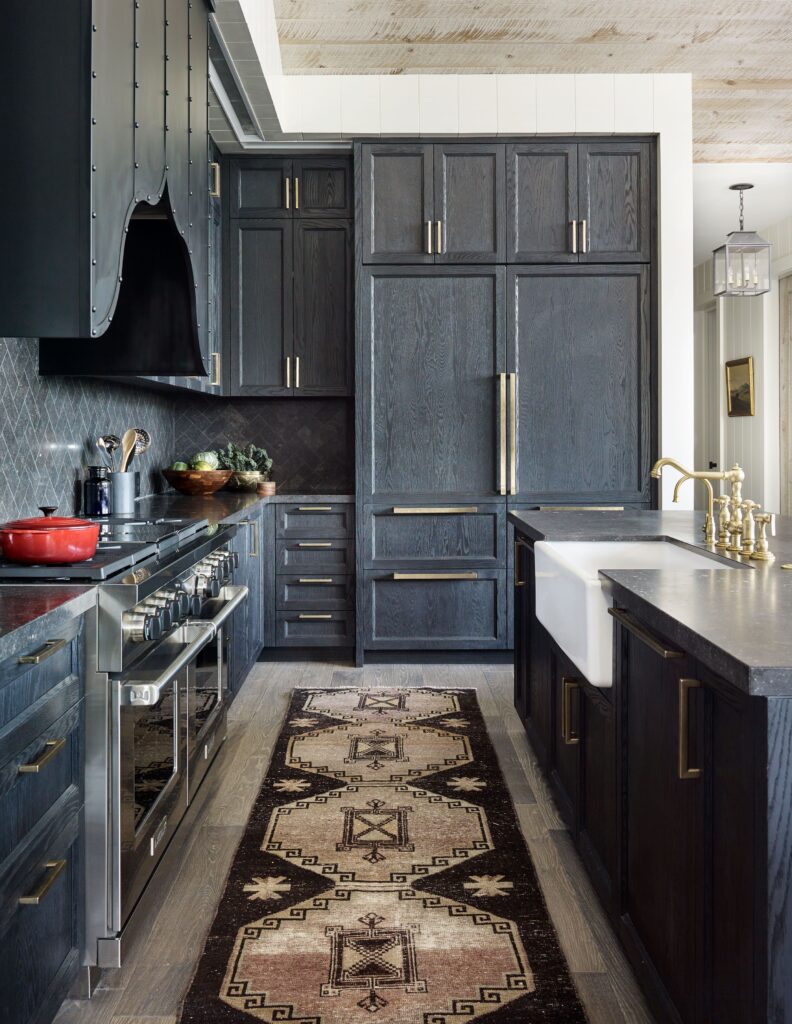
Corner kitchens for a classic interior are made mainly of natural wood, decorated with carvings and decorative inserts, and richly equipped with fittings.
Preferred colors: white, noble brown, champagne, cream, cream. Often, such furniture is decorated with gilding or silver.
Classic corner kitchens are suitable for spacious rooms, carved facades, and an abundance of decor “eat up” space.
Inserts on glass facades will help add weightlessness and lightheadedness to classic furniture. They make bulky furniture sleeker and more organic.
Modern style
Tips for working on a corner kitchen project
Specialists in design will tell you how to choose the right corner kitchen and what to consider when working on a project. However, several simple requirements will allow you to arrange the room yourself. An L-shaped kitchen helps to save space and delimit different areas of the room. In the process of developing a project, should consider several requirements:
- Location of cabinets and technical equipment. The development of a kitchen project should begin with the placement of household appliances and then cabinets. If one side of the kitchen area is much longer than the other, you should resort to a design solution that allows you to make the triangle more compact. Large household appliances, such as an electric oven or food processor, are best placed at the triangle’s apex. To increase the working space, you can use miniature devices. For example, a small refrigerator is located under the countertop.
- Working surface. It shouldn’t be too long. Also, it should not be separated by cabinets or accessories. The optimal length of the working area is 0.7-1.3 m. If there is less space, it is difficult to cook something in such a limited space. If the distance is considerable, you will have to spend additional efforts to reach this or that household appliance.
- The shape of the kitchen. Ready-made kitchen corner sets are designed for embedding modules of three types: straight, trapezoidal, and L-shaped. When designing a module of the first type, all elements are attached at right angles. In the case of the trapezoidal module, the sink and hob can be easily installed. And corner sets let you open the doors at an angle of 270 degrees for easy access to content.
Each type of corner kitchen has certain advantages and disadvantages. L-shaped models are a versatile option since they are perfectly located in almost any room. With this layout, all headset elements and household appliances are placed perpendicular to each other along the walls. This provides easy access to every corner of the kitchen. In addition, there is a lot of space for additional pieces of furniture.


