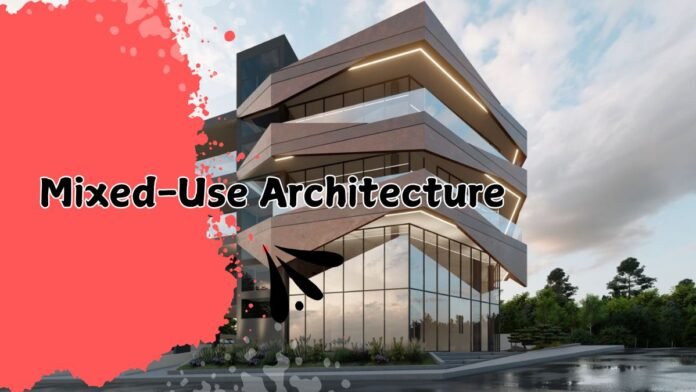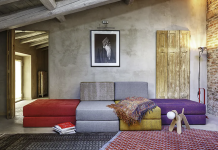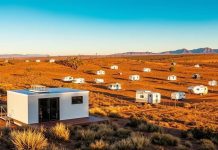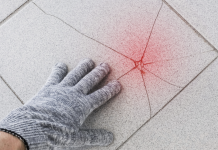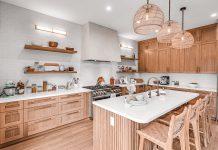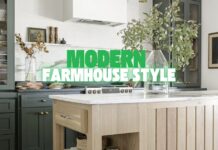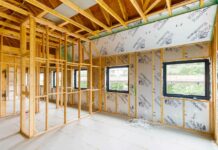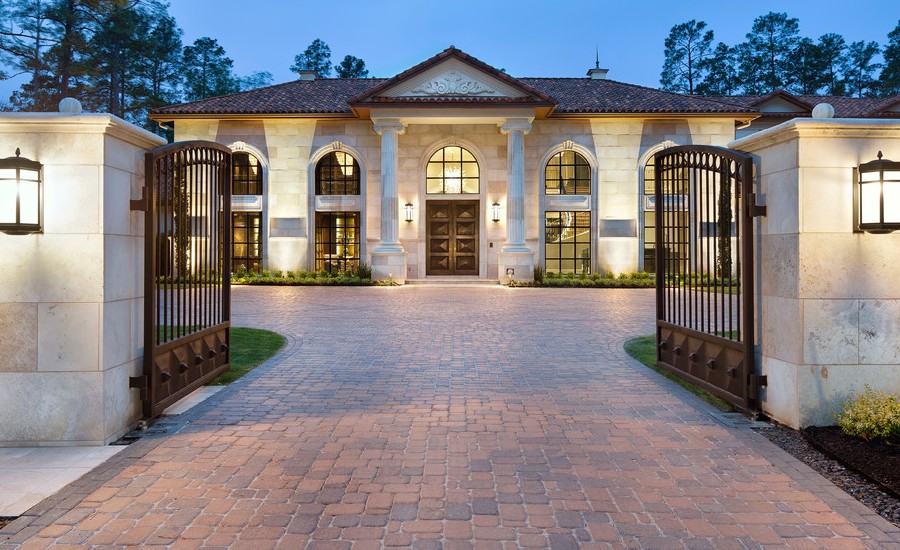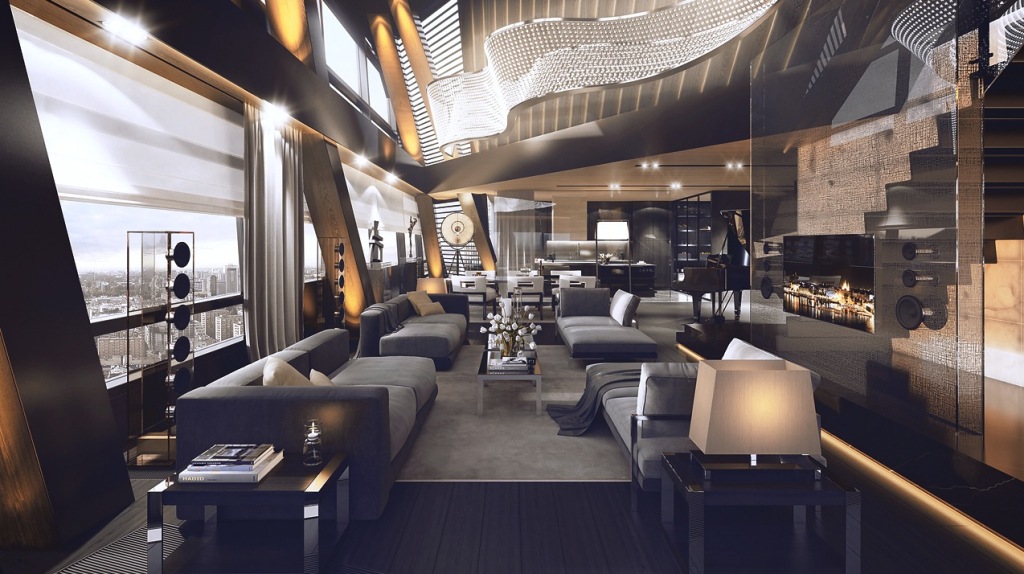As urban populations grow, cities face challenges in providing efficient, vibrant, and sustainable environments for their residents. The most promising solution to these challenges is mixed-use building architecture, which integrates various functions like residential, commercial, and recreational spaces into a single development. This approach not only maximises land use but also fosters a sense of community, reduces the need for long commutes, and contributes to the overall sustainability of urban living.
Here’s a closer look at how mixed-use architecture is transforming cities and why it is becoming a key strategy for urban planners and developers.
- What is Mixed-Use Architecture?
Mixed-use architecture refers to developments combining different functions within a single building or development. This could mean having shops, offices, and apartments in the same building or creating a neighborhood where homes, retail spaces, workplaces, and parks are all within walking distance. Unlike traditional zoning, which separates residential, commercial, and industrial areas, mixed-use developments create a harmonious blend of these functions, promoting an integrated lifestyle.
- Benefits of Mixed-Use Building Architecture
The appeal of mixed-use architecture lies in its ability to address several urban challenges while fostering a sense of community and enhancing the quality of life.
- Efficient Use of Space
The most significant advantage of mixed-use architecture is its efficient use of limited urban land. In densely populated cities, space is a valuable commodity. By combining multiple functions into a single building or area, mixed-use developments reduce sprawling, single-use developments that take up more space and resources.
- Promotes Walkability and Reduces Traffic
A key feature of mixed-use developments is creating walkable neighborhoods. By providing amenities like shops, restaurants, offices, and parks within proximity, these developments encourage residents to walk or bike rather than rely on cars. This can reduce traffic congestion and lower greenhouse gas emissions, making cities cleaner and more livable.
- Economic Vitality
Mixed-use building architecture contributes to economic growth by attracting various businesses and residents. Retail shops, cafés, and restaurants benefit from the foot traffic generated by residents and office workers living or working in the same building or neighborhood. At the same time, residents benefit from services and amenities within easy reach.
- Strengthens Community Bonds
Mixed-use architecture encourages social interaction and community building by fostering a mix of activities and spaces. With public spaces like parks, plazas, and communal areas integrated into the development, residents can connect with their neighbours and engage in community activities.
- Sustainability and Mixed-Use Architecture
The sustainable benefit of mixed-use building architecture is the main reason why it has become a popular choice for modern urban development. Let’s discuss some of the ways mixed-use architecture supports environmental sustainability:
- Energy Efficiency
Mixed-use buildings are designed with energy efficiency in mind. By combining different uses within a single structure, architects can optimise the energy needs of each space. For example, the heat generated by commercial kitchens or office equipment can be repurposed to warm residential areas. The compact nature of mixed-use buildings reduces the energy consumption associated with heating, cooling, and lighting.
- Reduction in Carbon Emissions
By reducing the long commutes, mixed-use developments lower carbon emissions. When people can work, shop, and access services close to where they live, their reliance on cars decreases, leading to lower fuel consumption and fewer emissions.
For cities aiming to meet climate goals, like net-zero emissions, promoting mixed-use architecture can be an effective strategy. By prioritising walkability and integrating public transport options, these developments make it easier for residents to adopt sustainable lifestyles.
- Adaptive Reuse and Preservation
Mixed-use architecture preserves historical buildings and cultural heritage through adaptive reuse. By converting old factories, warehouses, or heritage buildings into mixed-use spaces, cities can retain their cultural identity while providing modern amenities. This approach not only conserves resources but also creates unique and attractive environments that blend the old with the new.
For example, an old warehouse might be transformed into a vibrant space featuring loft-style apartments, boutique retail stores, and creative office spaces. This approach preserves the historical character of the building while making it relevant to contemporary urban needs.
- Challenges and Considerations
While mixed-use architecture offers many benefits, it is not without challenges. The primary consideration is ensuring that the different functions within a mixed-use development coexist harmoniously. Factors like noise levels, privacy, and traffic flow need to be managed to create a positive environment for residents, businesses, and visitors.
Developers must work closely with local governments and communities to ensure that mixed-use projects align with the broader urban planning goals. This involves addressing concerns around zoning, infrastructure, and the impact on existing neighbourhoods.
- Conclusion
Mixed-use building architecture has emerged as a sustainable solution for cities looking to balance growth, livability, and environmental responsibility. By integrating residential, commercial, and recreational spaces, mixed-use developments create vibrant communities where people can live, work, and play without long commutes. As urban areas expand, embracing mixed-use architecture offers a path to more efficient, environmentally friendly, and people-centered cities.

