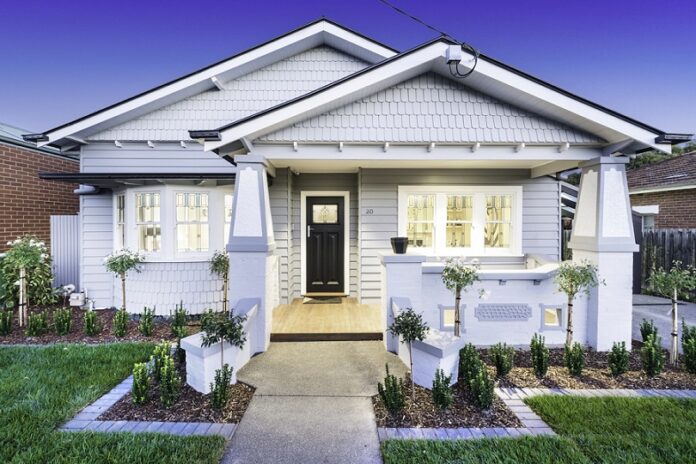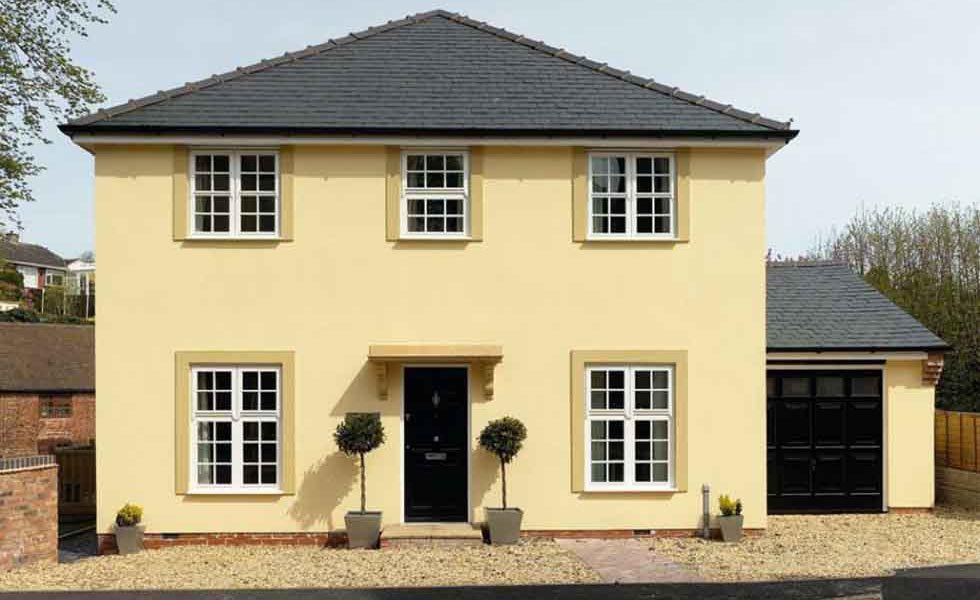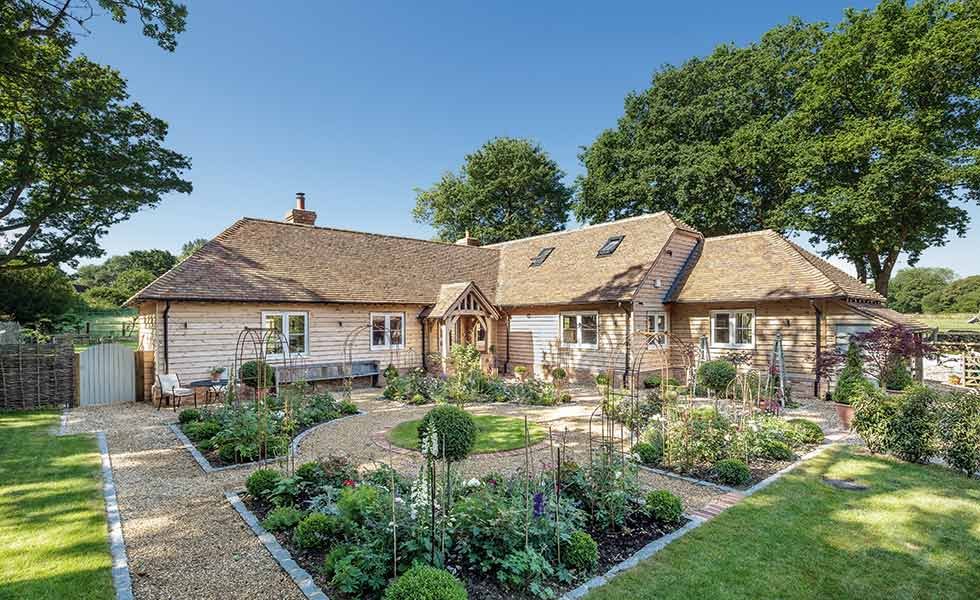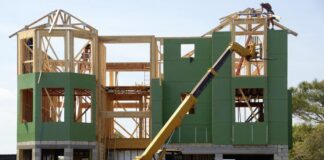Building your own home is a dream for many people. It gives you the opportunity to design your own home and create something that will stand the test of time. Of course, the fact that the average cost of building a home is $1,270 per sqm, makes it economically more viable than purchasing a ready-made home.
However, building a home is also a stressful and complicated process. It’s important that you move through each stage completely before proceeding to the next; this will ensure your build goes as smoothly as possible.
There are 6 main stages of building a house:
Preparation
The first step in preparing is to contact an architect and have them help you design the house. These plans will be essential for planning and building permits. Permits need to be obtained before any work can start on the house.
The plans need to be accurate and, if they are declined, you may need to revise them and resubmit them. Be prepared that this can be a slow process.
Once approval is granted you can start clearing the site. You may also need to do soil-testing or perhaps even some leveling work.
The Base
With the site cleared you’re ready to install the base, or foundations of your new home. This means measuring the footprint of your new home. You’ll then need to start digging out the necessary area and creating the footings, as well as drainage, a moisture barrier, and even mesh to help keep termites out.
The Frame
At this stage, your house will actually start to take shape! Erecting the frame includes making sure the internal and external supports are all in place. You can then add the walls and the roof.
Most importantly you need to put the electrics and plumbing in place, along with plenty of insulation.
While the first two stages can be complete by yourself, this stage will require the assistance of professionals. You’ll find it easiest to use a firm specializing in skilled labor hire. This will ensure you have the professionals available as and when you need them.
Lock It Up
Stage 4 will see you fitting the windows and doors, along with any walls that have been previously missed. In short, you’ll actually be able to lock the building up at this stage.
All the plumbing, electrics, and even gas can be installed at this stage as your interior walls are erected.
Interior Fittings
With your home taking shape you’ll be pleased to see the lights going in, kitchen appliances, bathroom fittings and all the small details of your build, such as the cornice. Even the tiling can be done at this stage, making the home almost ready.
Finishing Touches
The finishing touches are the painting, adding your personal effects, and making sure the house is ready to move into.
In short, you’ve completed your build project and can look forward to enjoying your new home, although the landscaping may still need to be finished.




















