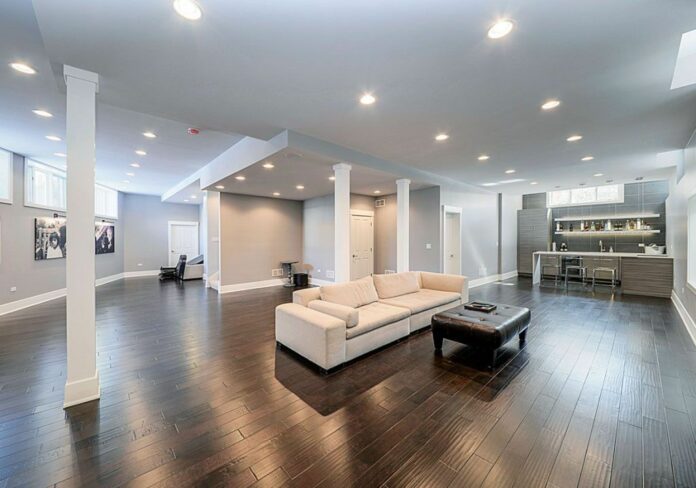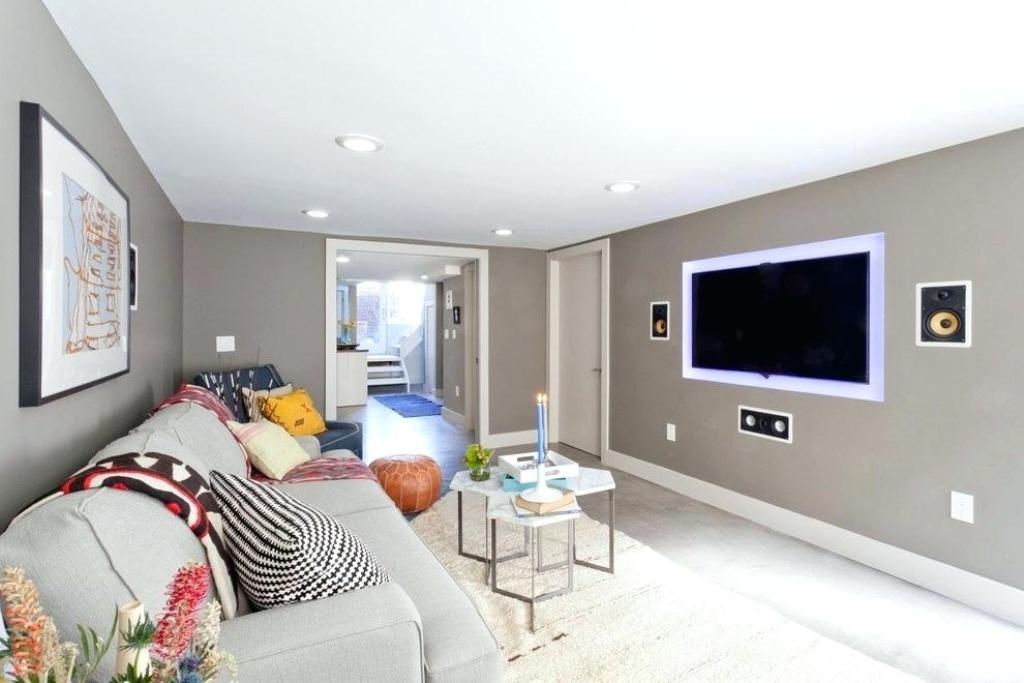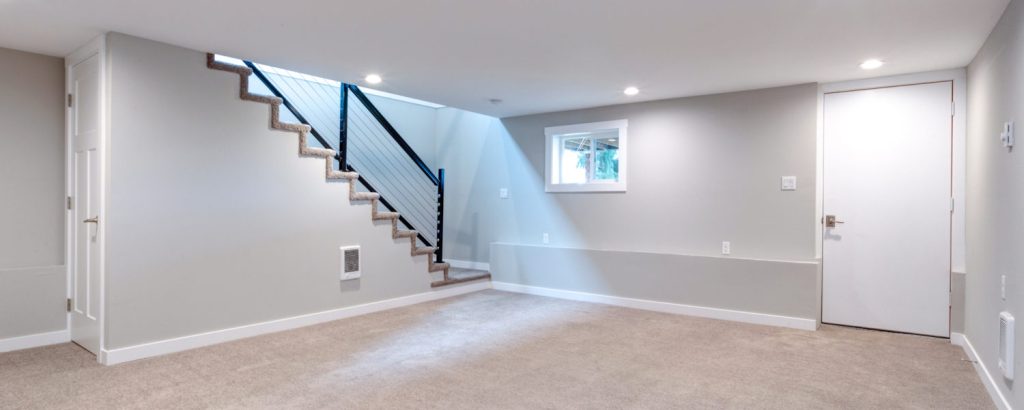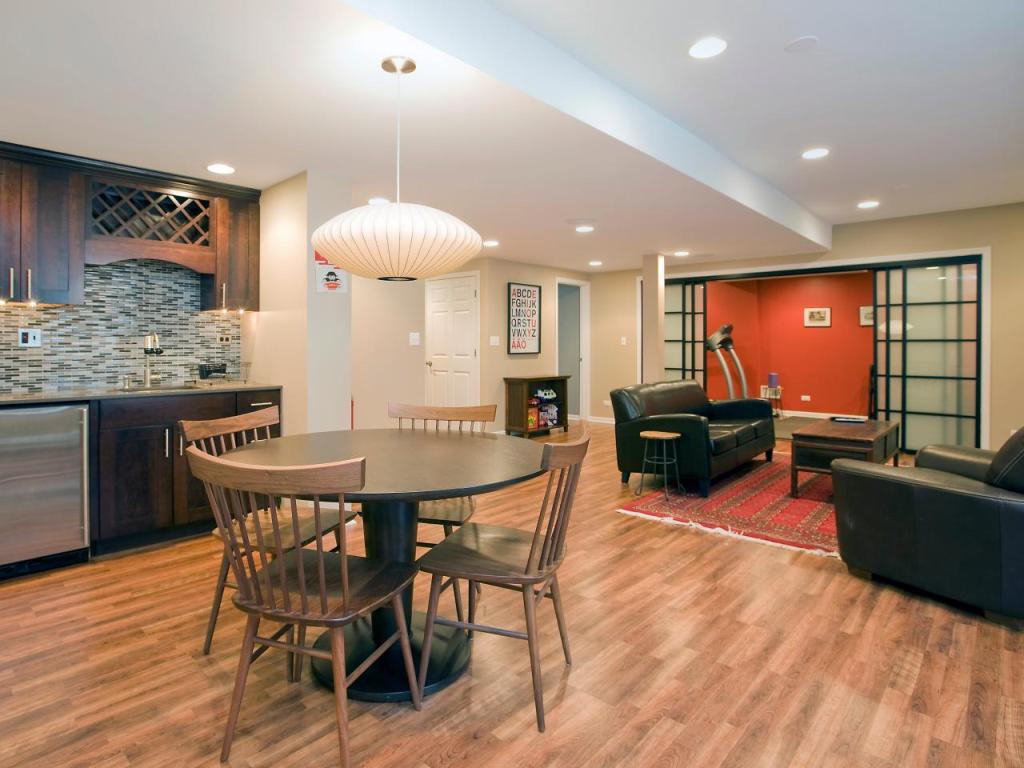Many people underestimate the value that a basement can add to their home. There are various ideas of how a basement can be remodeled to add some additional space to your house.
Creating A Family Room
Basements are excellent for having casual social gatherings or entertaining the kids. It is the perfect spot for adding a pool table, big screen TV as well as board games and craft supplies. You can make this space homely by decorating it and incorporating internet connections, sound systems, and lighting.
Including A Bedroom With A Full Or Half Bath
A basement bedroom is ideal for teenagers or when you’re having guests. To determine the best dimensions for the basement remodeling concept, think about who will be sleeping in this room and the amenities that they are going to need. Bear in mind that building codes necessitate a basement bedroom to have an emergency exit that is leading directly outside.
Adding A Laundry Room Or Kitchen
A mini kitchen or wet bar in the basement makes entertaining more comfortable. A kitchen will require electrical outlets for a microwave, under-counter refrigerator, and countertop appliances, as well as access to hot and cold water. A laundry room works well in the basement, but it will necessitate a floor drain as well as access to an outside wall for venting the dryer.
Planning For Doors And Windows
Enlarging basement windows and adding outside doors for basement remodeling in Northern VA, are jobs that must be done by a professional. The added ventilation and natural light will make this living space a lot more enjoyable and comfortable. For adding below-ground windows, a window well must be dug. The retaining wall for this well can be made from limestone blocks, masonry, or treated landscape timbers.
Finishing The Walls
The foundation walls are typically made from stacked concrete blocks or poured concrete. To give the basement a more updated style to match the rest of your home, the concrete can be covered with your selection of materials: plywood, paneling, drywall, or paint.
Finishing Basement Ceilings
When refinishing a space, you basically have three basement ceiling choices:
- Concealing the joists, ductwork, and pipes with paneling or drywall
- Hiding everything with a drop or suspended ceiling
- Leaving everything as is and paint it with a sprayer
- Choosing practical and comfortable flooring
- Unless you opt for installing a plywood subfloor, you will have a concrete slab.
Luckily, concrete is accepting of most coming flooring selections, from laminate, paint to vinyl, and carpet. Most solid wood floors are not suitable for below-grade installations, since it expands and shrinks, resulting in warping or gaps. Engineered wood is a better option since it expands and shrinks less.
Adding Good Lighting
Adding great lighting can instantly transform the basement into an inviting gathering area. Recessed lighting is excellent for creating overall illuminating while accenting focal points like artwork and bookshelves. Besides recessed lights, think about adding pendants and track lights to brighten shadows on surfaces where you will be reading, playing, or working.
Built-In Storage
While remodeling the basement, plan to incorporate well-designed and attractive storage solutions too. Built-in, ceiling height closets for storage can give the illusion of a wall but offers plenty of space for things like seasonal décor, knick-knacks, and more.





















