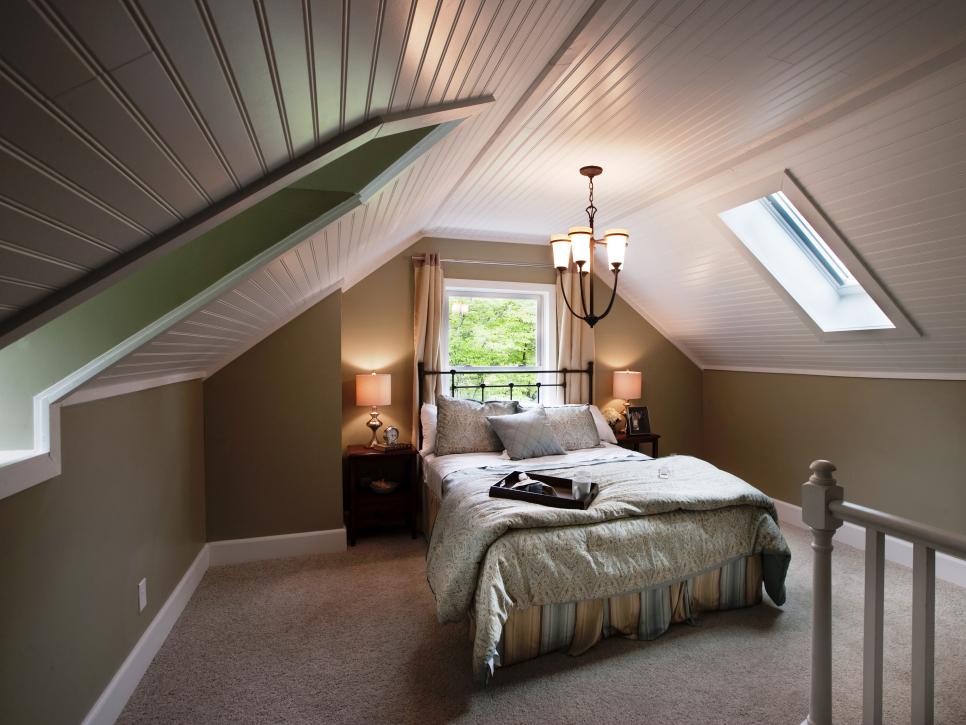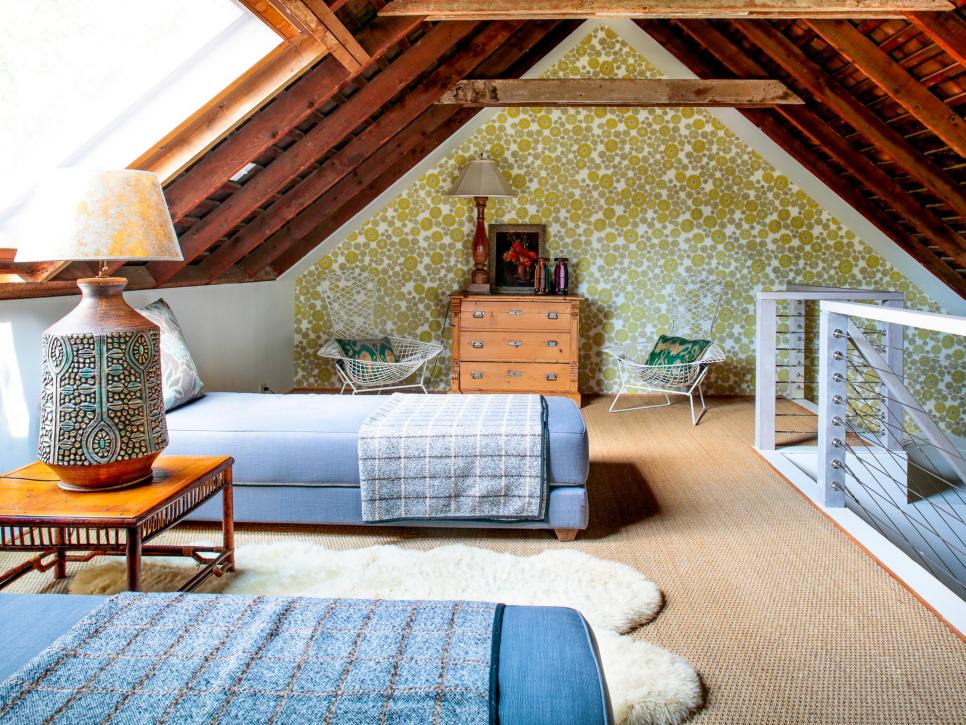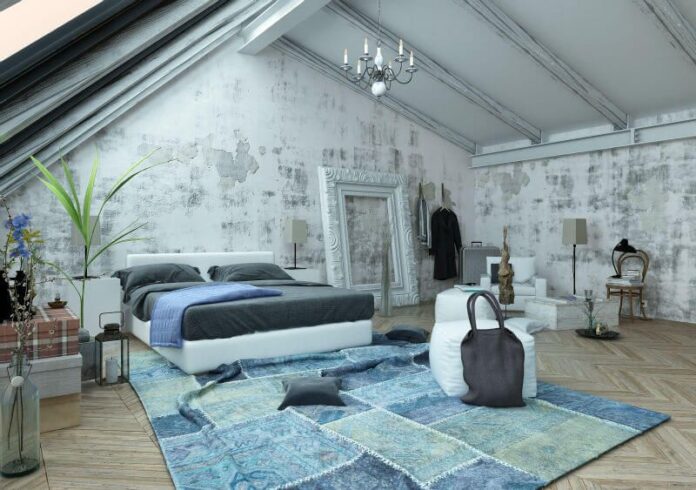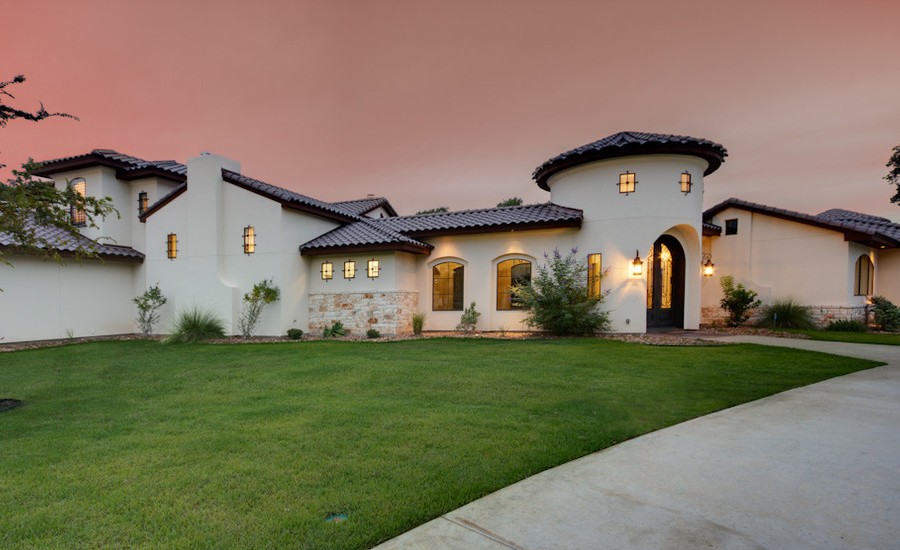If you’re lucky enough to have ample attic space, you shouldn’t let it go to waste. You can easily turn your unfinished attic into the bedroom of your dreams. All it takes is some creativity and dedication.
Easy Steps to Renovate Attic Space
Your unfinished attic can be an exciting project if you’re looking to turn it into an upscale bedroom. If your attic needs some TLC to make this happen, take a look at these tips to transform the space.
Safety First
Before going wild with decor themes, you must first ensure the attic is up to code. The last thing you want is a luxury bedroom that isn’t safe.
You Need Stairs
Depending on your home’s setup, one of the first things you’ll have to do is create a proper staircase to reach the attic. That means ladders and hide-away stairs don’t count.
Making a beautiful staircase won’t break the bank. Typically, building a staircase will cost between $200 and $700, including materials and labor.
A few characteristics your stairs should have include:
- A minimum of 36 inches in width
- Treads that are 10 inches deep or more
- At least 6’8” for headroom
It can be helpful to reach out to an engineer to ensure your staircase design meets building codes.

You Need Clearance
The same building code rules for other rooms will apply to your attic project. To bring your attic up to code, you’ll need to have floor space of at least 70 square feet. You’ll also need to ensure you have 7 feet for ceiling height and 7 feet in any direction (think about a minimum of 7×10 ft).
The trickiest part of the clearance step is dealing with your attic’s structure. If you’ve got rafters, you can expand your ceiling height quite easily. However, trusses may present a problem because they will significantly lower your ceiling height.
You Need Fire Exits
The worst place to be trapped during a fire is in the attic. That’s why one of the most crucial steps you must take to renovate attic space is to create clear exits.
A proper fire exit must be a large enough window that isn’t fixed. A simple way to go about this is by creating a dormer.
Dormers are windows set vertically on a slope. They’re attached to their own roof and built into the wall or ceiling of your attic. You can get creative with your dormer, as these come in various shapes and designs. Another great thing about these is they increase the light and ventilation in the room.
If your attic structure includes trusses for support, these will again present an issue. You can only make a proper dormer when your attic has a stick frame.
Check your local building codes, as these may be more strict. In general, though, your fire exits should meet the following requirements:
- Offer 5.7 feet of the opening area
- A minimum height of 24 inches to open
- At least 20 inches of opening width
- The sill must be no more than 44 inches off the floor
You Need Permits
Lastly, you want to check if you need any building permits to renovate attic space. These will vary from city to city. Most likely, you will need permits for electrical changes, potential plumbing, and heating systems.
Temperature Control
After ensuring your attic structure is safe and up to code, it’s time to start making it feel less like an attic. One of the main things that differentiate your attic from the rest of the house is its lack of temperature control.

Insulation
Most homes with an attic include insulation along the attic floor to separate it from the ceilings below. A crucial first step is to remove this insulation and instead insulate the ceiling in your attic. This way, your attic will become part of the rest of the house instead of being a separate, closed-off space.
Ductwork
You will need adequate airflow in your new bedroom, so clean out your ducts. Next, check that you have enough ductwork in your attic. If you need to add any more, you should consult a professional.
Ductwork isn’t only about controlling temperature, as it also gives you healthier air to breathe. It helps prevent the buildup of toxins and mold and keeps out dust and other allergens.
Seal Openings
Sealing off your windows and doors will go a long way with maintaining the temperature in your attic. Don’t overlook this step because it can drastically decrease your energy bills.
Don’t stop at doors and windows. If it’s in your budget, hire a professional to do the insulation to ensure they seal even the tiniest nooks and crannies. Keep in mind that in the process of rewiring your attic, your electrician may leave behind holes for the wire that allows heat to escape. Insulation such as foam injection may be ideal for these small areas.
Heating/Cooling Systems
To ensure your future bedroom is as comfortable as possible, you will need to have a reliable heating and cooling system. While portable heaters and fans are great short-term solutions, you will need something more dependable for such a large area.
An ideal solution for your attic bedroom may be a PTAC a/c unit (the kind found in hotels). These Packaged Terminal Air Conditioners don’t require ducts, making it an easier installation.
PTAC units are also more cost-efficient than other heating systems and allow you more control over the temperature.
Consider the size of your space and research your options before investing in a PTAC unit. The size of the room will determine the kind of voltage and amps you’ll need.
Making Framing Alterations
Adding windows, skylights, and dormers to your attic is not only about safety but visual appeal. Extra windows mean more natural light, and you can never have enough of this in an attic bedroom. You can work with your existing rafters to build a design that works.
Aside from roof alterations, you may want to add or eliminate walls. If you currently use your attic for storage, chances are you have some partition walls. Consider removing these for extra floor space.
On the other hand, if you want to use half of the attic for storage, you can make these walls into attractive dividers. Another reason you may consider leaving a partition wall intact is if it helps support the roof structure. In this case, you’ll have to work around the current layout.
Choosing a Design
Work with your current layout as much as possible. For example, the staircase you build should go where there is an existing opening. That means you can plan the rest of the room around this entrance.
Another critical aspect of using your current layout is figuring out plumbing solutions. A luxury bedroom will typically have a bathroom. Depending on where the nearest plumbing is downstairs, you’ll choose your new bathroom location accordingly.
Create a floor plan that incorporates things such as walls or structures you can’t remove. Make sure to include the exact location of the bathroom if you’re adding one. You also want to account for any roof or framing structures that impact ceiling height.
Once you have your floor plan ready, it’s time to plan for the fun extras, such as lighting and furniture. For these, you’ll have to consider the amount of space you have and the room’s shape.
Slanted Ceilings
Attics typically have sloped or slanted ceilings. You can use these to your advantage when designing your room. For example, some things that complement the sloped look well are a canopy bed, built-in bookcases or shelves, and low furniture to create the illusion of a larger space.
Deck the Walls
Because attic bedrooms often have an unconventional shape, choosing fun patterns and colors for your walls will add to the visual aesthetic. Wallpaper and accent walls do wonders for attic bedrooms. Decide what color palettes you prefer, and don’t be afraid to add bold stripes or other patterns.
Lighting
Lamps and lights are an easy way to amp up the luxury factor of your attic bedroom. If you want something easy and decorative, consider fairy lights draped around a focal point, such as above the bed.
If you want to add more oomph, another way to add elegant lighting is a fancy chandelier. Chandeliers also work well with sloped ceilings, making them perfect for attic bedrooms.
When in doubt, you can always opt for recessed lighting. Also known as pot lights or can lights, this type of lighting mounts into the ceiling and will give your bedroom a modern ambiance.
Final Considerations
Transforming your attic into a fabulous luxury bedroom is a fun and rewarding project. Best of all, it will increase the value of your home without having to do more complex house renovations.
By ensuring that your attic meets basic safety measures and that your design is up to code, add your final decor touches to create the ultimate luxury bedroom.


















