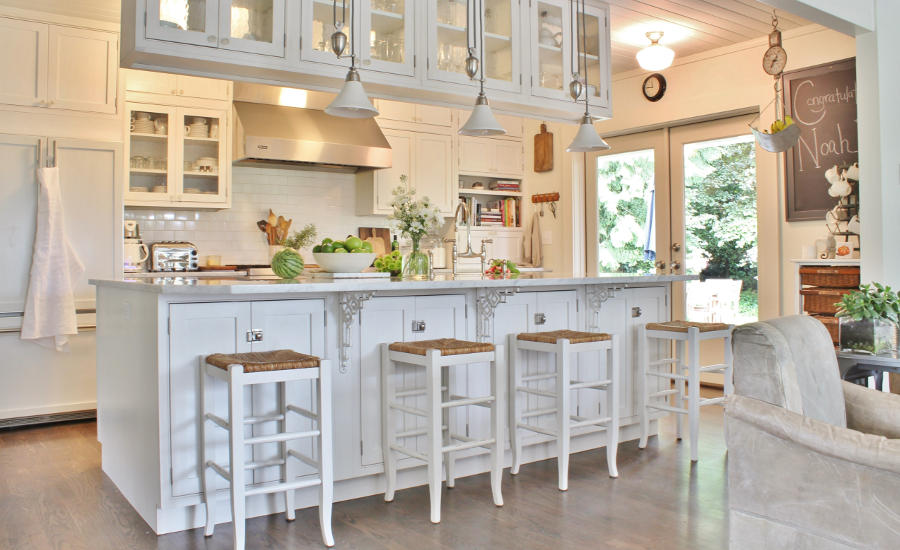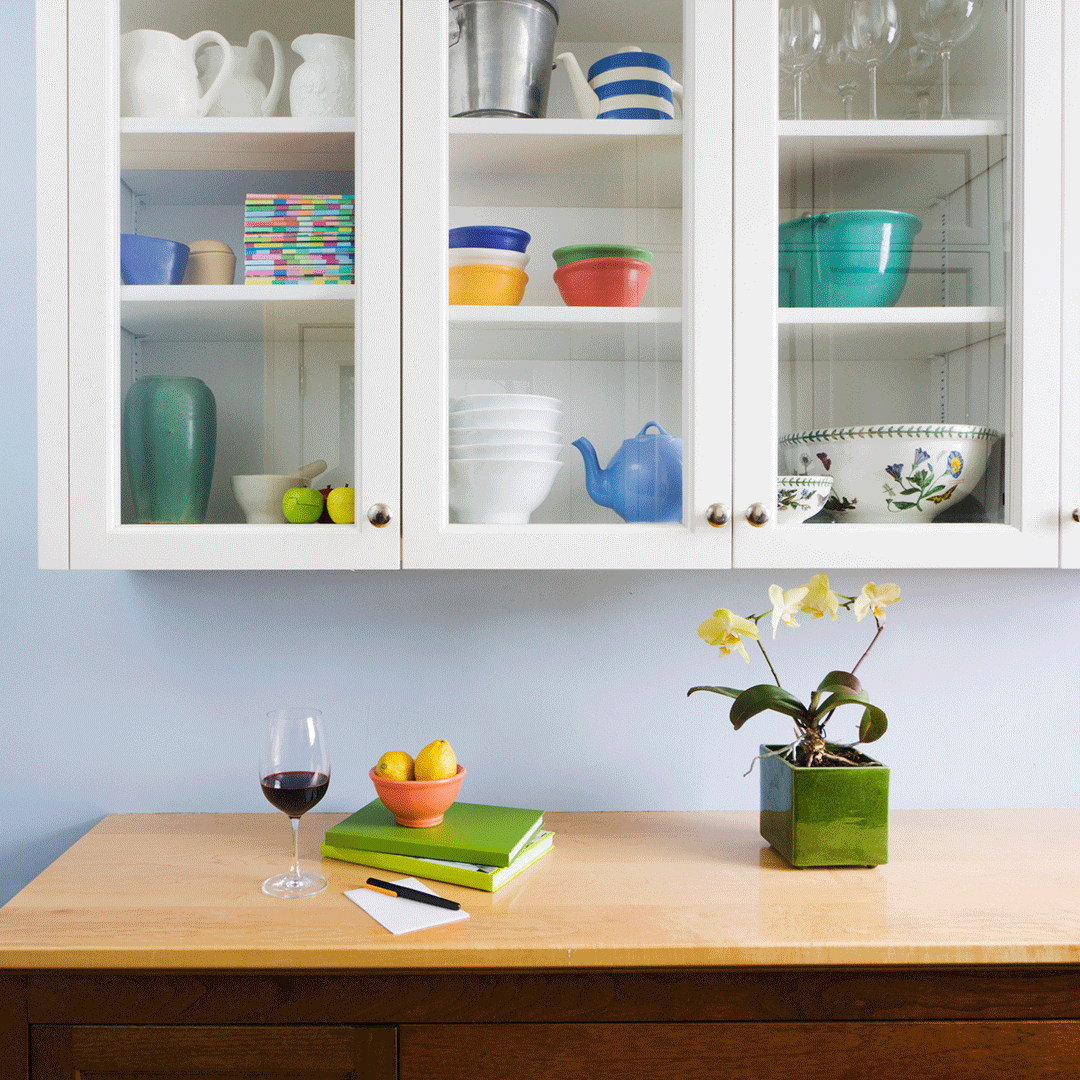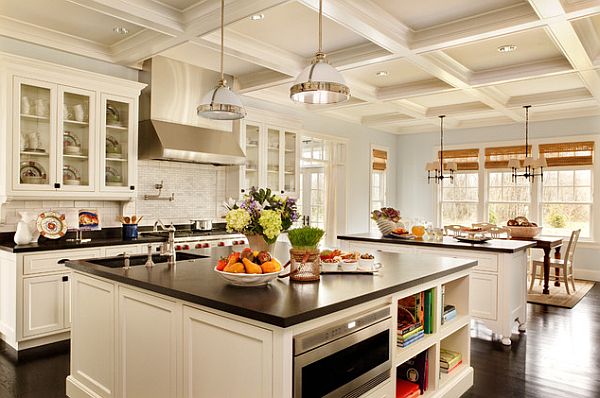A kitchen is a special place in the house because it is a place where the family makes meals and memories. There are two types of people in the world; those who love to cook and those who cook to live. Regardless of which category you come under, you cannot ignore your kitchen simply because, let’s face it, you have to eat. Since you know you will eventually spend a lot of time in the kitchen, it might be worth taking the time to plan the design well so that cooking becomes more comfortable. Here are some helpful tips and ingenious suggestion you can consider while remodelling your kitchen.
Tips and Tricks to Remodel Your Kitchen
- Leave enough room and make a way: When you are trying to move a pot of hot soup from one end of the kitchen to the other, the last thing you want is to bump into the furniture or someone else because there isn’t enough room. When planning your kitchen, make sure you leave enough room to get around and navigate. Ideally, when designing the layout of the kitchen furniture, try and create a path that is at least 36 inches wide so that you can move around easily. The path around the cooking zone will have to be an additional 42 inches wide, depending on the size of your kitchen. You can visit the KBF Design Gallery website and have a look at some kitchen layout to get an idea about creating a path in limited space.

- Keep the appliances safe: Kids are always curious about what they are going to get to eat. That is why you will always find them running around the kitchen while you are trying to cook up a meal. However, you need to be extremely careful because the kitchen is definitely not the safest place for children. If you want to plan a kid-friendly kitchen design, the first thing you need to do is to keep the stove or the cooktop away from the children. When remodelling the kitchen, be sure to arrange the cooking area in such a way so that kids cannot reach out and touch dishes that are cooking on the stove.
- Make sure the stuff is handy: Apart from safety, which is your top priority, you should also see that the important kitchen appliances are easily accessible while cooking. After you delicately arrange the decorations on a cake, you do not want to have to work all the way to the other end of the kitchen just to put it in the oven. Essential appliances like the refrigerator will have to be accessible to everyone, not just those cooking in the kitchen. One trick to organize your kitchen appliances to classify them in groups based on how often you use them.
- Declutter the Kitchen Cabinets: As a general rule of thumb, the kitchen is not the most spacious room in the house. That is why it is important to make the most of what you have when you are organizing the kitchen. The temptation is to add as many cabinets and compartments as possible so that there is enough space for all your cookware and dishes. However, people often forget that they have to take into account the swing direction and plan space for the door’s clearance while remodelling. If this is not done properly, you will find that doors and cabinets end up banging into each other when you open them.

- Create a space to recycle: Here’s something that most people fail to realize; the kitchen is the one room that produces the most amount of garbage. If you are tired of having to make frequent trips to throw out the trash, you can design features in your kitchen that make it easy for you to store and recycle kitchen waste. The best thing would be if you have space for it, to design a special cabinet that has separate containers for your waste material. If you can sort out your glass, metal, organic and plastic waste more efficiently, you will find that recycling becomes an easy task.
If you feel a little overwhelmed with all the nitty-gritty details of kitchen design, you can always call in an expert like KBF Design Gallery. Backed by a team of creative designers, of all the kitchen contractors in Orlando, KBF Design Gallery is one of the most experienced. It has a wide portfolio when it comes to kitchen remodelling.


















