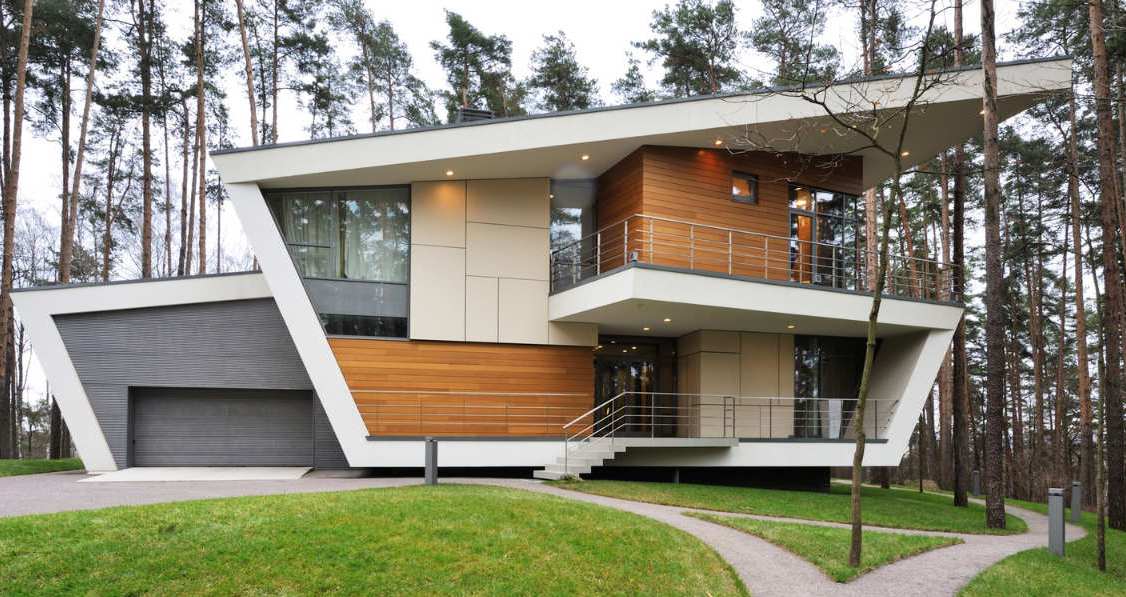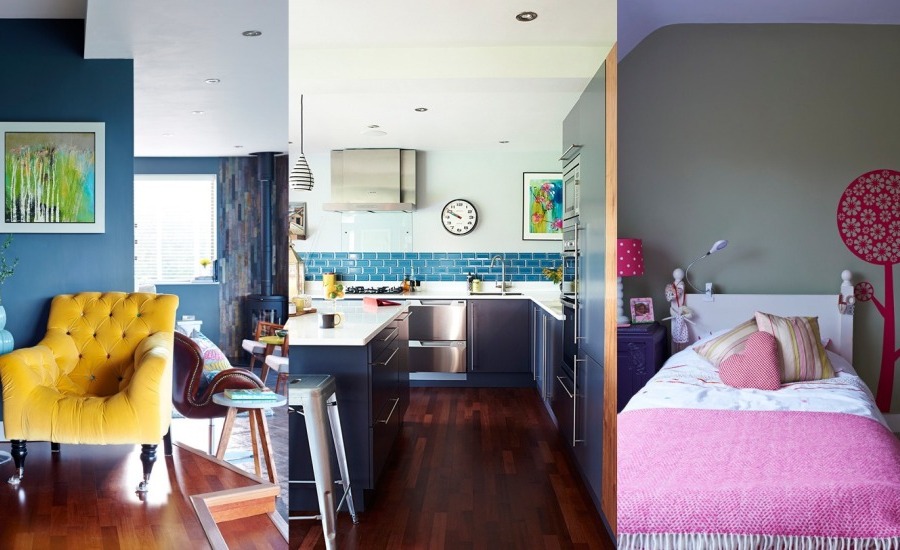Wow! If you have ever visited the Waldorf Astoria, you know it looks like a breathtaking work of art, especially from the outside. You want the houses you design to look like a millionaire’s mansion even if it is not. Well, you definitely don’t have a millionaire-like budget for redesigning both the inside and outside of your client’s houses, so what are you to do? You remember someone mentioning home design software to you when you told him you wanted to do a total makeover of your houses. So you decide to do some sleuthing on the Internet, and after hours of research, you learn about software design programs for homes, curious you decide to surf their website to learn more!
What are these programs anyway?
You want to know the answer to this question, and it is a very good question for anyone to ask. You learn that they are interior and exterior design software programs for homes. You soon find out that they use the same engineering technology in term of 3D images that the major home engineering software design programs do, but at a fraction of the price. You also learn that they are easy for anyone, even those who have never heard of these types of programs, to use. This is definitely your case.
They have an intuitive interface which follows the same what you see is what you get (WSYWYG) format that Microsoft Office does. Therefore, the designs simply flow from the user’s mind onto the computer screen and look like a professional engineer or architect has designed them.
Draw floor plans: the feature for you
You are excited to find out that many of these home design programs offer a draw floor plans feature. After doing exhaustive research you understand that this feature allows anyone, even those with no experience in drafting floor plans, draft 3D floor plans from scratch, and from start to finish in minutes, with just a few clicks of the mouse. This feature also allows you to import floor plans from other programs and sites. You know you will love that feature because you love to browse online architectural magazines for the latest in floor plan designs. When it comes to floor plan design these programs act as the tutor who guides the user through the process of drafting floor plans step by step, from start to finish. You can easily insert walls and doors, and experiment with new designs and styles in this respect. You can do all of this in minutes, literally speaking on your lunch break. This excites you because you don’t have gobs of time to spend on designing rooms.




















