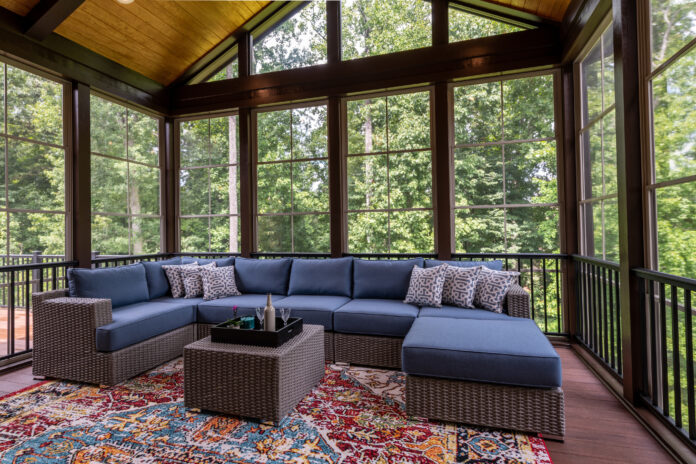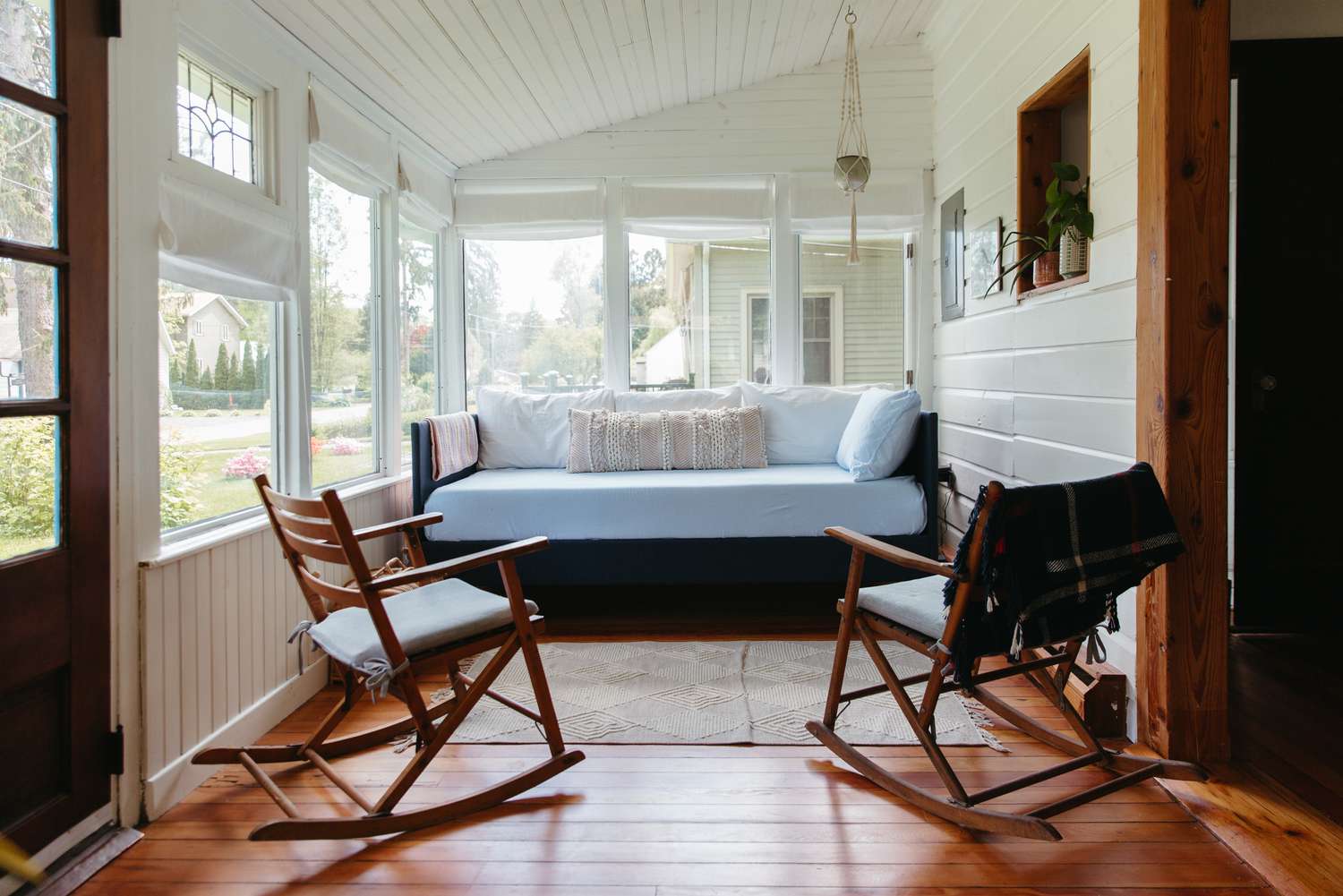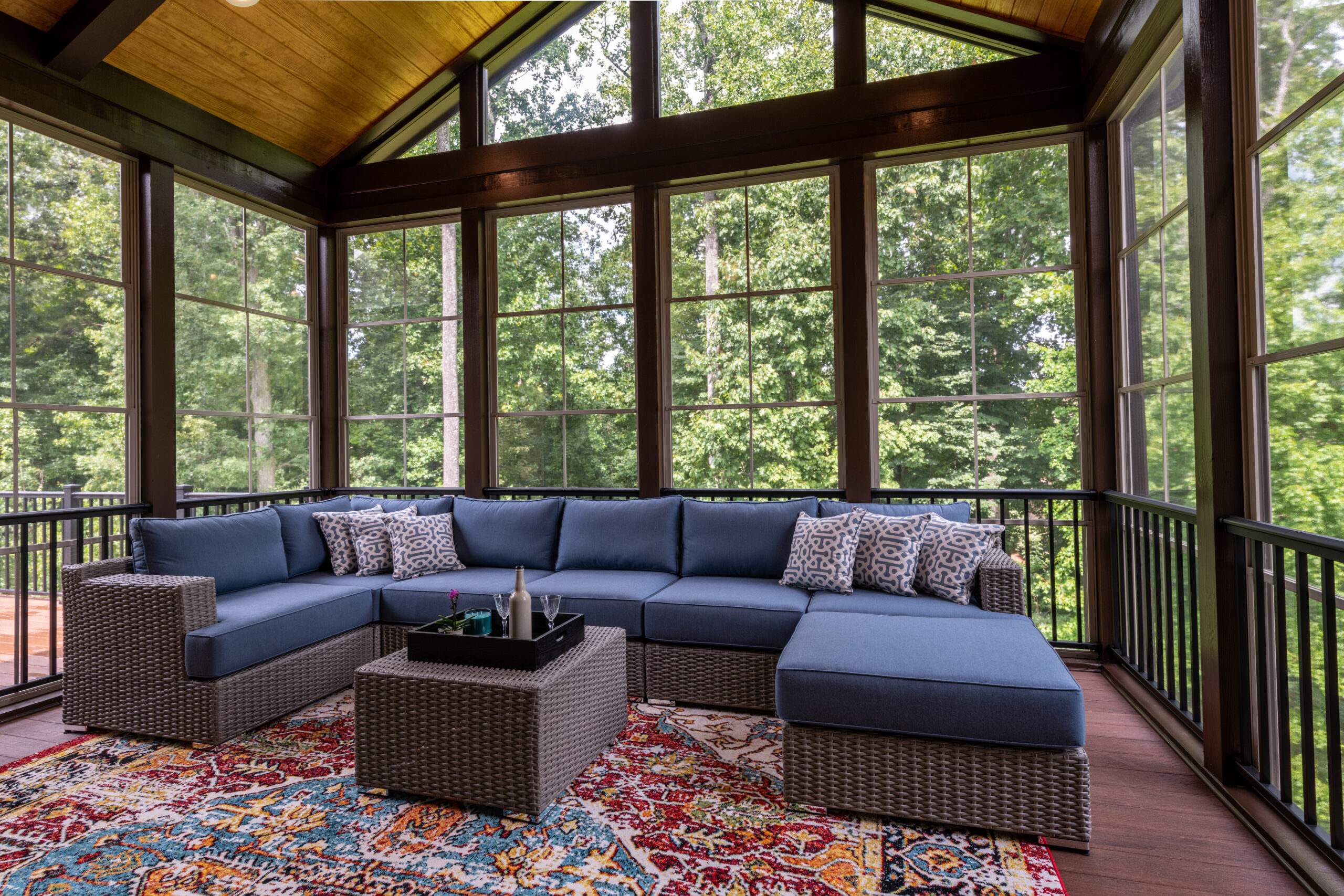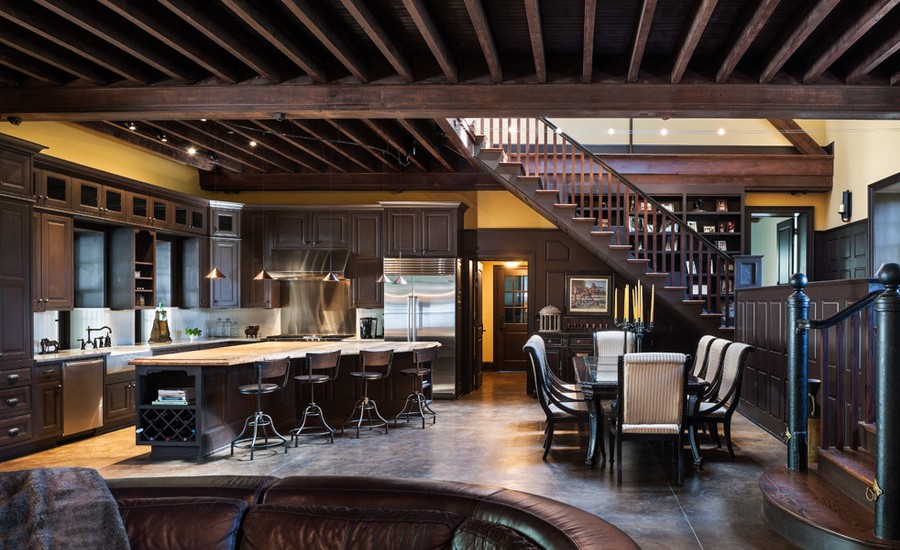Have you ever felt that your house is too small? If you have found yourself wishing that your house had more space, it may be time to consider a home addition. Adding more square footage to your home might seem like a difficult task, but with the right planning, it can be a fun and rewarding experience.
Home Additions: Understand The Stages Involved
Define your goals
When planning a home addition, you will want to start off by figuring out what you want to accomplish. Maybe you saw an idea for your home addition on the internet or in a magazine—but before you begin building, it’s important to think about whether or not it would work in real life.
When you think about adding space to your home, it’s important to keep in mind what you want that extra room for. Do you want more square footage to increase the value of your property, or do you want a private retreat? Also, consider the size and layout of your addition as well as the materials used during its construction so that they complement your existing home.
Ask important questions
Before you begin a home addition project, you’ll want to ask yourself a few questions. Where will you add on? How much space do you need? Will any structural work be involved? How much is it going to cost? To get some ideas, check out in the internet different home addition before and after photos.
Different Types Of Home Additions
There are many options to consider when planning home additions Chicago, including:
- Adding an extra floor to your home can increase its resale value significantly. However, the costs of doing this can run into hundreds of thousands of dollars. Before making a decision to add a second floor, hire a builder or architect to inspect your home’s foundation to ensure that it is strong enough to support it.
- Excavating your basement can create a lot of space in your house. You can use this extra space to build an apartment, office, home theater, or entertainment area.
- If you enjoy relaxing on your front porch, consider enclosing it and turning it into a sunroom. Add comfy furniture, heating, and lighting to make it a cozy place to spend time with family.
- To make your attic habitable, you should increase the height of the ceiling to at least seven feet and build a stairway down to your first floor. A finished attic can be a great place for guests to stay overnight or for children to enjoy playing in.




















