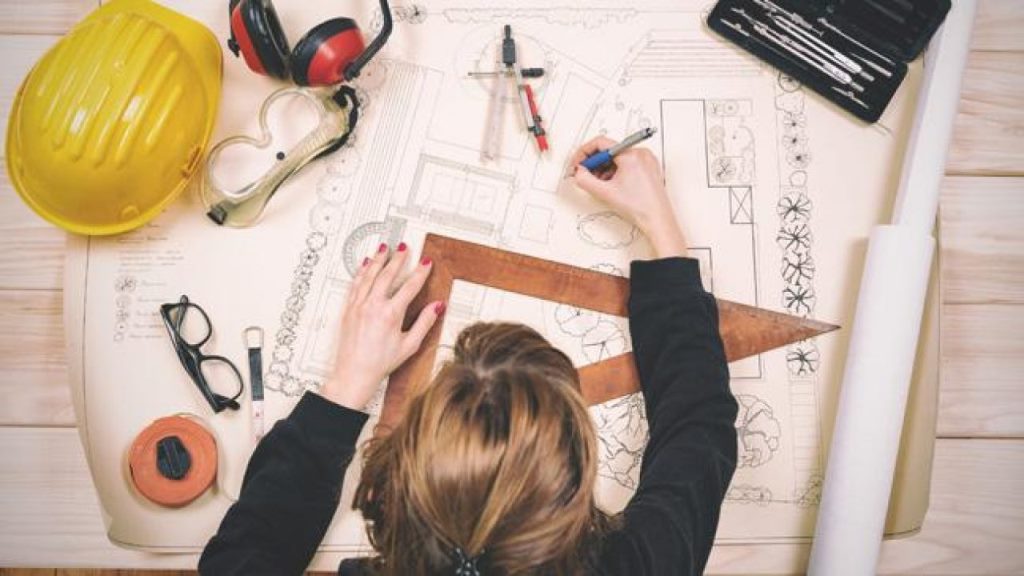Choosing an architect that’s well suited to your home-building project can be difficult. Nevertheless, if you ask the right questions you’re going to be well ahead of the game.
Whether it’s a room conversion, an extension to your home, or a complete build from scratch, the project will commence with plans being drawn up. From the submission of your planning application through to communication with your builders, your plans will formulate the basis for the entire project. Obviously, then, it’s essential that the plans are correct.
Unfortunately, what ought to be a straightforward task can turn out to be overcomplicated. Particularly so if you’re not entirely sure what it is that you want.
Irrespective that you’re selecting from traditional architects or your preference is for an online service, here are 5 key questions you need to ask before coming to a final decision about who you will use.
1. Is a measured survey really necessary?
If you want to avoid gaps between the walls and holes within the floor, your design must be based upon existing floor plans that are completely accurate. For the most part, architects prefer to create the plans themselves, with a likely cost being around £500. This, though, isn’t always necessary. If you’ve purchased your home over the last 20 years, chances are there are already plans in existence.

If a measured survey is necessary ask your architect about the technology that is being used so that the process is efficient and all the more accurate. In this day and age, there’s no longer a requirement to use a tape measure.
2. What’s the building project’s timeline?
When it’s priced right plans are an ideal way to find out about the various options that are available.
Your architect should provide you with a clear timeline as to the project timing.
It should only take a matter of a few days to have your plans drawn up in draft form. But planning permission will likely take a further 8 to 12 weeks. Either that or you’ll need a lawful development certificate otherwise construction cannot begin. Obviously, things can easily start to really drag.
Your architect will inform you about the length of time required to draw up each draft. Your architect will also be able to let you know what the timeline is for the actual build.
And from that, the architect should be able to provide you with an estimate of overall build cost. This estimate would be based on the architect’s experience with similar projects. And, while you’re at it, ask your architect if you can view some examples of similar projects that he or she has already completed.
It’s important that you do have an estimate of overall build cost. That’s because there’s little point in coming up with a design that you’re unable to afford.
3. Is the budget inclusive of VAT?
It’s very important that you know if VAT is included. A budget of £50k without VAT included will be £60k when it is included.
So you should be aware of this in terms of the architect’s fee as well as the cost of the project.
Part and parcel of this is ensuring that there’s a clear definition of the scope of work. Be sure that you fully understand what the deliverables are going to be. That starts out with the initial floor plans right on through to the detailed drawings. You’ll also want to check that everything meets up with your requirements.
Your chosen architect should provide you with an example of deliverables prior to the project start.
4. What about planning permission. Is planning permission needed?
You may not need planning permission. Again, your architect will advise you as to whether you do or you do not require planning permission. Your architect should also be able to produce design plans that will likely gain approval. No architect can offer a guarantee on this though.

It’s your council that sets planning policies. In which case, ask if your architect has experience in dealing with your local authority.
5. How will the value of your home be impacted?
If your intention is to invest a very sizeable amount of money into your building project – into your property, you’ll want to make structural, aesthetic, and procedural decisions that will enhance and also sustain your home’s value.
Architects are not in the business of providing guarantees as to how the housing market is going to pan out over the coming years. Nevertheless, your architect ought to be in a position to provide you with advice about best practices in terms of the type of your property.
As an example, a Victorian terrace home can, and very likely will, benefit from a rear or side kitchen extension. Victorian terrace properties are renowned for their small kitchens (and bathrooms). An excavation of the basement, though, might prove to be a risk not worth taking.
For more information, please see Thomasstudio.co.uk


















