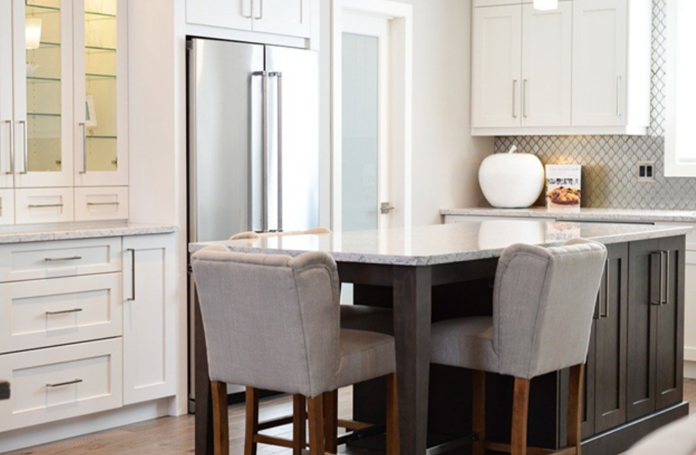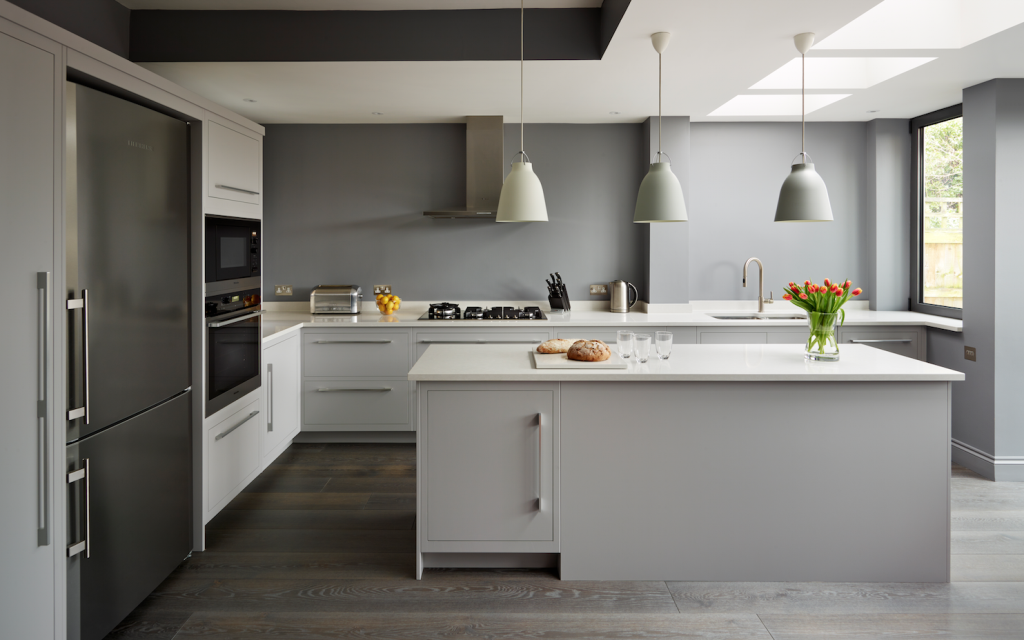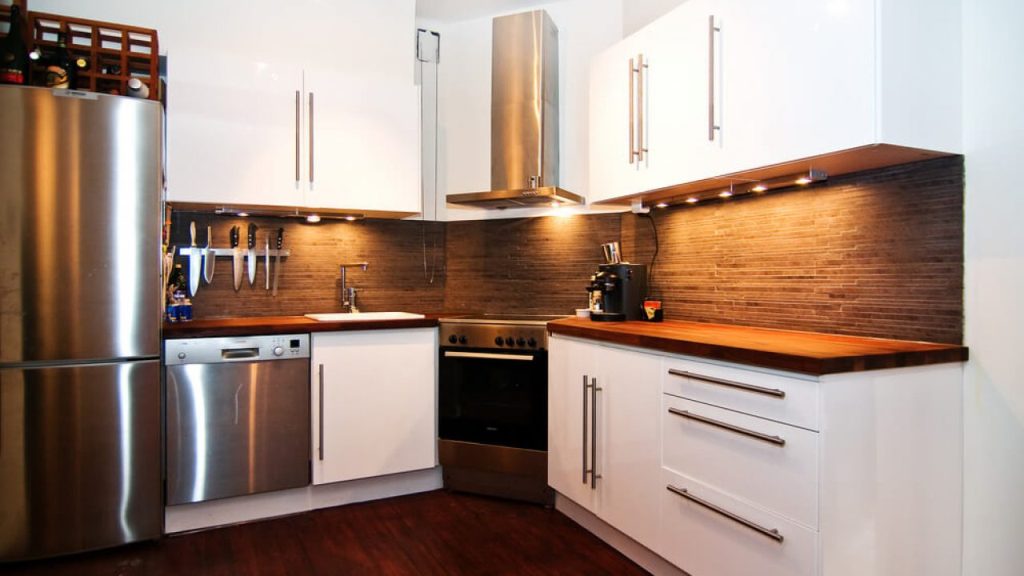Furniture manufacturers are constantly updating the range of their products, adding elements of diversity to existing collections, giving them various forms, depending on the layout of the room, and trying to introduce modern design solutions in the indicated area as efficiently as possible.
The shape of the kitchen set may be different, which primarily depends on the usable area in the kitchen.
Kitchen furniture is the result of the work and experience of specialists in various fields who are trying to satisfy the demand of consumers even of the most demanding category. If you want kitchen furniture, you can consider discount expresso kitchen cabinets.
Among the existing variety of forms, traditionally considered are kitchens of angular and straight shapes. This is due to the high level of their functionality, capacity, acceptable dimensions and ease of use.
Direct kitchens: design and convenient layout options
To direct the kitchen (linear) provides a method of planning when all components are installed in a line along one wall. This type of arrangement (stove, sink, refrigerator in a row) is not welcomed by all housewives, because in this case the principle of a triangle is not respected, which is very important from the point of view of ergonomics.
Linear kitchens
Linear kitchens are produced by almost all furniture factories because they are the best choice in the following situations:
- The non-standard shape and layout of the kitchen itself are elongated, with protruding corners, with a door to the balcony, etc.
- The room has a small area, cooking is not often, the availability of free space for storing utensils and products is not fundamentally important.
- The living room and kitchen are a single unit or studio apartment.
- One person or a family without children live in the apartment.
- Cooking is limited to pre-heated semi-finished products, a morning cup of coffee, fruit salad.
- There are enough square meters, but there is a desire to equip a full-fledged dining area with a large table, chairs, and maybe even put a sofa.
Advantages and disadvantages of direct planning
The obvious advantages of arranging furniture in a row include the following aspects:
- For design, this is one of the simplest areas that even amateurs can do.
- Lower cost in comparison with analogs of other types. Significantly reduces the price of the absence of end and angular components belonging to the category of expensive modules.
- Compactness, minimum occupied space leaves the room more living space.
- The lack of inaccessible places, which eliminates the need for the acquisition of such elements at a corner. All drawers and lockers are in full access, it is not difficult to get any item.
- The best choice for the purchase of a set of ready-made modules. Installing such a headset is very simple. However, if the walls are with niches or ledges, or you want something original and unique, it is better to order a kitchen set.
- Installation in rooms of any area and layout is allowed.
The following points are noted as cons:
- The principle of the triangle is completely absent. Therefore, in this plan, there is a clear loss to the corner options.
- If the kitchen is longer than 3 m in length, then the convenience of using it will be a big question. Constantly running back and forth is a dubious pleasure.
- With a lack of free space, when it is still planned to put a refrigerator, almost nothing remains for the working surface.
- Only carefully having weighed all the pros and cons, really looking at the situation and evaluating your financial capabilities, you can make a final decision on this issue. If you plan to buy a kitchen inexpensively, then a straight-shaped set is what you need.
Corner Kitchens
The L-shaped or angular shape of the headset is chosen by consumers quite often. This is due to the fact that in small and medium-sized rooms, this option is often the most acceptable, in addition to the obligatory washing and stove, it leaves room for a convenient work surface and allows you to equip the required number of volumes for storing utensils.
Advantages and disadvantages of corner kitchens
In addition to obtaining a functional triangle, and at the same time mobile and convenient space for work, corner kitchens have the following positive qualities:
- One corner is used as efficiently as possible – the solution is rational and practical, especially in small-sized apartments.
- All objects are spacious with visual compactness, and the extra free space has not bothered anyone.
- For the passage room, this option is just perfect.
- There is the possibility of creating a dining area.
- There are several options for placing household appliances, including built-in.
- A richer selection of optional accessories that, in addition to convenience, create an atmosphere of comfort and personality.
Cons also exist. Although there are not many, they still exist:
- Difficulties in designing when the walls have irregularities, protrusions, grooves, rounding. The result will be a rise in the price of both the project itself and the finished product.
- Such a set of furniture will be definitely more expensive than linear.
- A sink located in the corner may not seem convenient to everyone.
- For narrow and large rooms, this option is not always justified.
When designing, various planning methods are used, which is also a difference from the direct option. The most common project will be along two perpendicular walls. This layout is considered classic and the most popular, so it is most often found in furniture stores. It has no area restrictions.
The kitchen with the planned breakfast bar is performed differently. It looks appropriate not only from the edge but also in the middle. If there is not enough space, it is advisable to turn to such an option only if the arrangement of the dining area is not planned.
Conclusion
As an option, not only a straight but also a beveled angle is considered. This design has a simple structure – the cabinet door opens and the entire interior is fully accessible. At the same time, there is no need to install additional and not very cheap fillings such as roll-out or retractable structures. There is no unequivocal answer to the question “What form of kitchen set to choose?” The final choice is always up to the consumer, and not only the shape and size of the kitchen itself affects it, but also personal habits and preferences. Having made a choice, you can purchase ready-made furniture in the store or choose your favorite kitchen option on the catalog website.




















