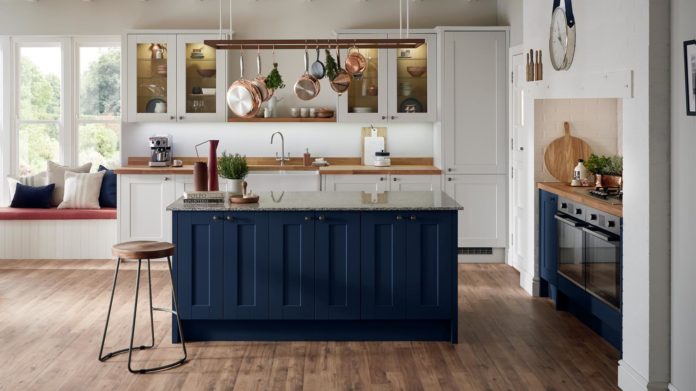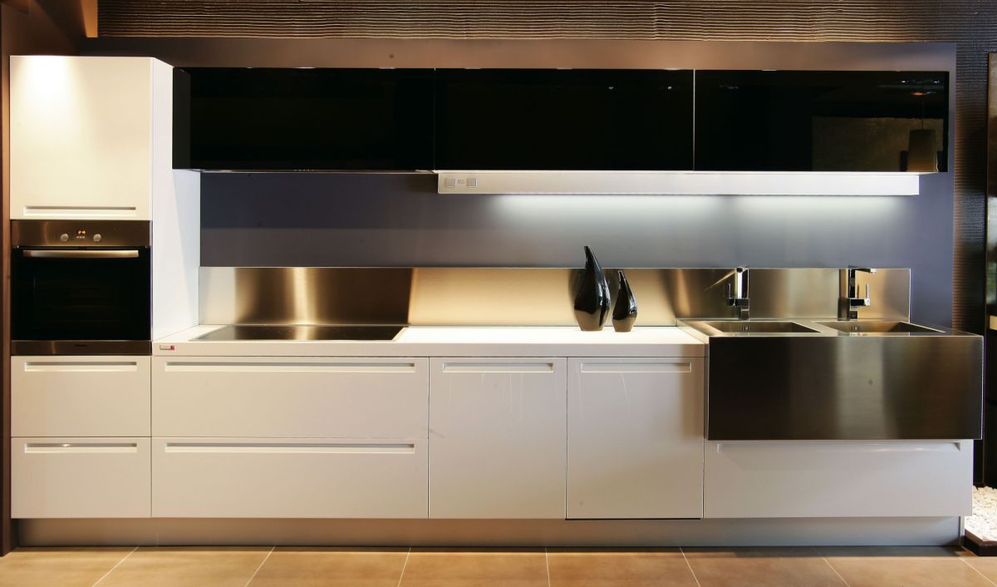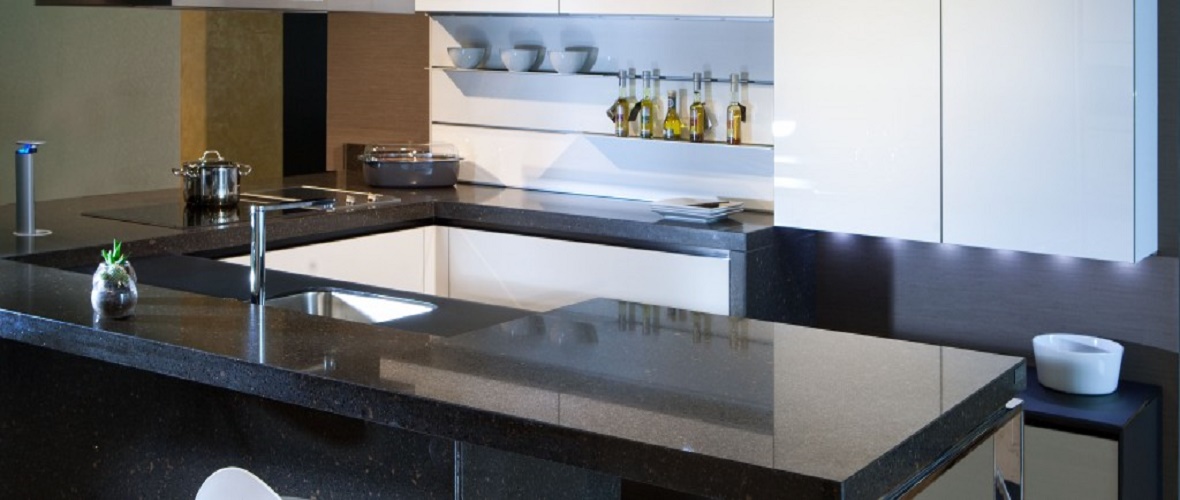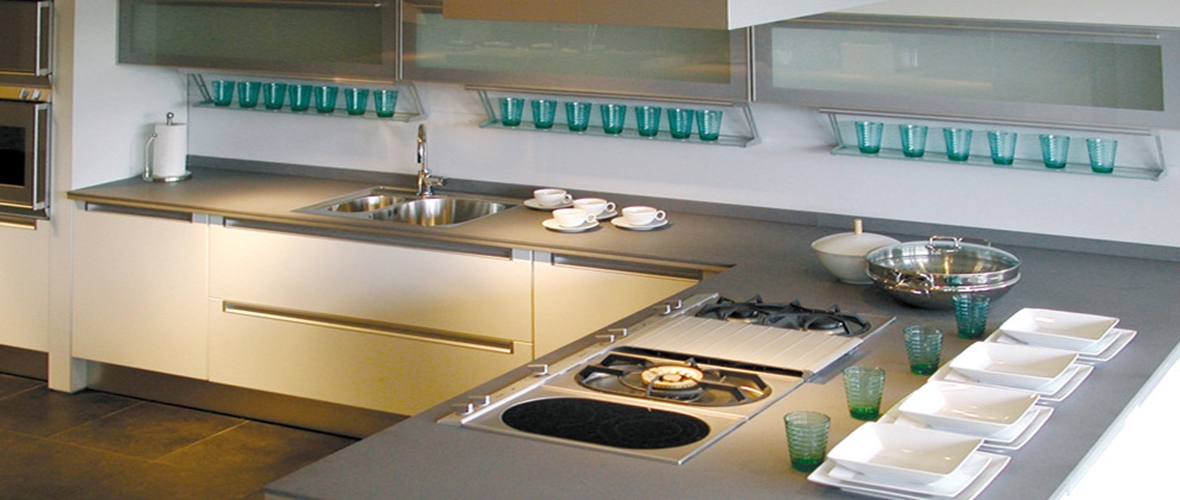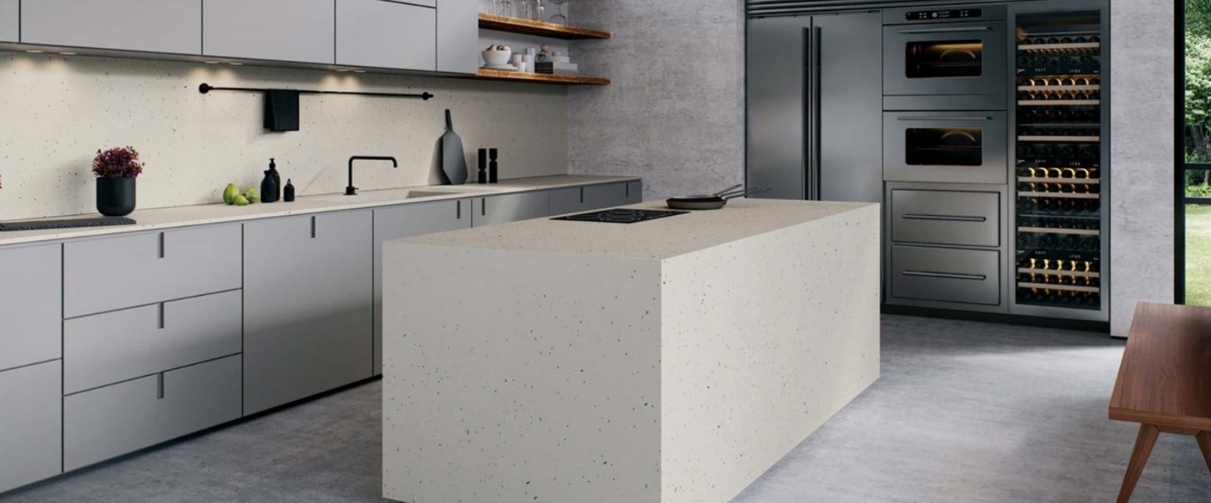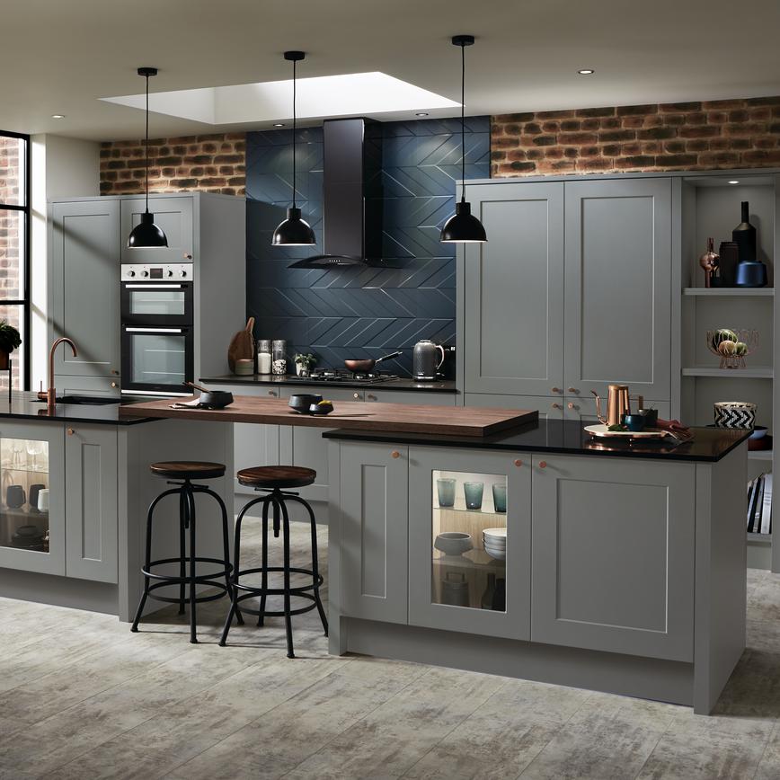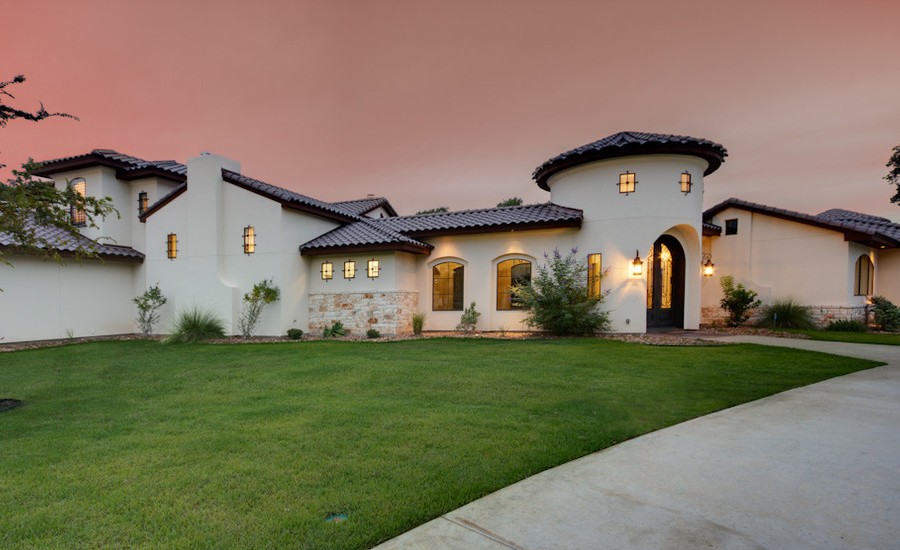Howdens is a popular name when it comes to contemporary kitchen layouts. What about adding a bit of your own touch in the mix? The belowpoints offer a broad classification of a total kitchen setup and their briefing will help you start from scratch.
Anybody living in the UK and setting up their kitchen decor must have come across by the name Howdens kitchen. They are the largest British brand, manufacturer and designer of fitted kitchen and furniture products. Howdens provide a vast range of customised service. Many of their clients have their kitchen worktops are enhanced with the granite and quartz worktops from MKW surfaces. This bespoke look adds on to the ultimate setup necessary according to your kitchen space.
Ultimately, it is totally up to you, what set up you are planning to implement in your kitchen space. Here are some tips on how to make your Howdens kitchen look bespoke:
-
Layout
If you are planning to bring life back to your contemporary kitchen, you can implement some of the modern kitchen layouts provided by Howdens kitchens. It is said that the most successful floor plans are based around a ‘working triangle’; the location of your fridge, hob and sink. In a trendy design, one can also include a Wi-Fi extender and a pop-up socket to make the kitchenmore functional.
Open plan layout – It is basically a multifunctional layout permitting several household activities to take place in the same room. No problem arises, even if you are having a small space, as they often require eliminating an extra wall. You can introduce an island, add a breakfast bar and create a coordinated look by enhancing the flooring and colour scheme. Open layouts are very popular nowadays as they allow you to gather with friends and family whilst you are cooking or working in the room. Whereas in the past, the kitchen was segregated from the rest of the house. This is because in the past, cooking was delegated to cleaners and servants. It has now become apparent that preparing your own food is the best way to guarantee the quality of items that we eat.
Silestone Blanco Dune worktops in an open-plan kitchen
U-shaped layout – The three-sided style can be given a trendy look with half-hidden wall units to break the lines. This type of layout maximises the storage and work surface areas which are loved by everyone. It is very popular in reduces spaces and in households with large families. The U-shaped layout allows you to hide all the appliances, utensils and other items within its many drawers and multi-cabinet set up.
Black quartz worktops in a u-shaped kitchen with material from Silestone
L-shaped layout – This basically falls under the minimalistic approach, where you will get plenty of space to roam around freely in your kitchen despite doing all the necessary things. Try to put units exceptionally to the floor to bring a contemporary twist to your setup. Since the working areas in a L-shaped kitchen are placed across two places, you would never have to walk too far in the house to prepare a meal. An l-shaped kitchen design will also help in avoiding cluttering whilst ensuring traffic can flow freely in the room.
Caesarstone Concrete worktops in an L-shaped kitchen
Galey layout –This layout is generally used in smaller spaces to connect the adjacent rooms. Also, it allows you to implement an island and make a work triangle with your sink and oven. Similarly, this layout will allow you to prepare foods and other items practically as the workstations remain opposite to each other. Not only that a Galley kitchen can be functional in small rooms, but it is also very popular in large rooms too. This is because the Galley design will allow you to reach any item and object within a reaching distance, rather than having to walk across to the other side of the room. In addition, a typical galley shaped kitchen will come with lots of room for storing items and appliances.
Caesarstone Frozen Terra worktops installed in a Galley shaped kitchen
Colours and Materials
Choosing the best colours among the wide range of options can become a difficult task for anyone. Firstly, one needs to collect ideas before putting a step forward. The natural light and size of your kitchen are the two key factors on which your design is based. Also, areas such as the kitchenwall, splashbacks, worktops/countertops and their colours/textures are dependent. Additionally, you should think about any other space of the room which you will be planning to fill in the future. This will allow you to plan, helping you create a time-proof kitchen design.
Coming to cabinet colours, trendy tones such as cashmere can bring a warm feel to your kitchen; and grey too, if you are looking for subtle colours. You can also choosegloss or matt finishes.
When it comes to your kitchen worktops and splashbacks, there are colours and textures that are in vogue. White marble or quartz, grey granite or limestone and Concrete/Cement effect materials are in high demand.
To bring a contemporary feel to your kitchen go for the wide range seen at Howdens worktops, and get these worktops supplied from a material from the premium selection at MKW Surfaces. Rather than supplying cheap imitation granite planks, the Company sources stone from every corner of the planet. Coupled with boasting the largest natural and engineered stone collection in the UK, there is no doubt you will find the worktop material you have dreamt of.
Blend in a different material having different textures and make a classy look. Try combining urban worktops with matte cupboards.
Now you have a brief idea about the steps you need to take to modernise the look of your kitchen. Take the best possible bespoke set up for your kitchen space and make delicious dishes without any tension.

