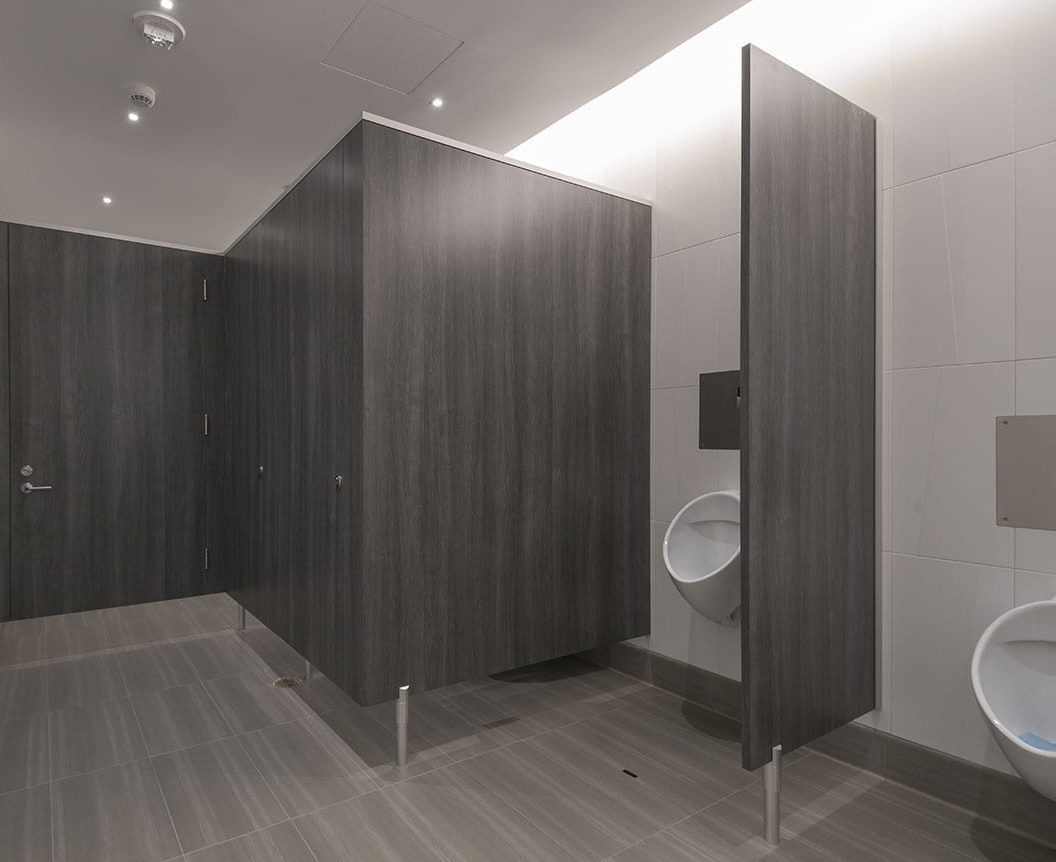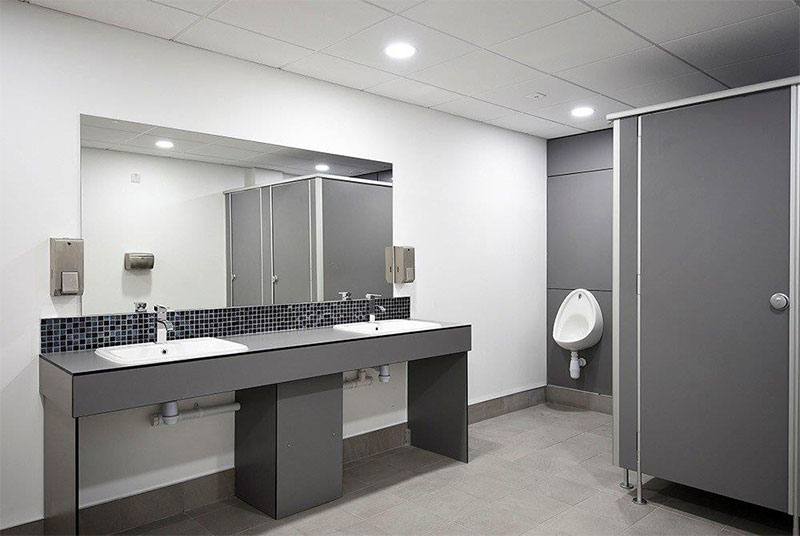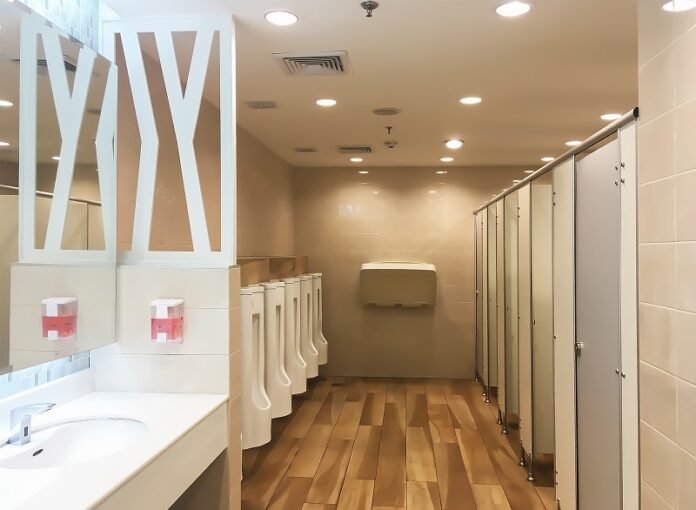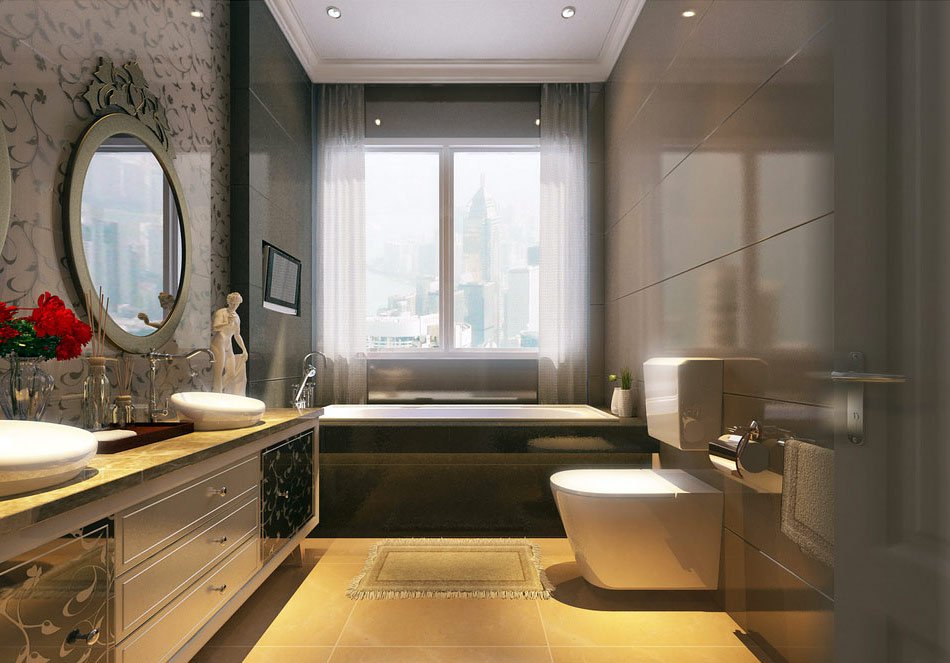As a skilled contractor or building manager, you are frequently confronted with critical choices. When it comes to bathroom materials such as the bathroom partitions, you want to ensure that the materials you pick are durable, require little routine care, and fit into your budget, which can be more difficult state than done.
Therefore, in this piece, we’ll demonstrate how to select commercial bathroom dividers for virtually any institution, from schools to stadiums to corporate buildings and beyond.
Different Materials To Consider That Can Be Cost-Efficient
Cost is a critical element to consider when selecting bathroom dividers. Numerous materials are available, each having a unique set of initial and long-term expenses to consider.
Below are some of the bathroom partition materials that we will closely look into in order to help you with your decision.
-
Paper Honeycomb Core with Baked Enamel Painted Steel
Certainly the least expensive is baked enamel-coated steel with a paper honeycomb core. Due to its low initial cost, this style of divider is frequently used in schools as well as offices. However, due to its tendency for rusting whenever it is exposed to moisture, enamel-coated steel has a relatively limited life expectancy.
-
Solid Phenolic or Black Core
The solid phenolic core, often known as a black core due to its color, is made of resin-impregnated kraft paper. This substance is extremely thick and consists of several compacted layers, much like fiberglass. However, scratches can quickly ruin this material.

-
Stainless Steel
Numerous designers of high-end institutions and sports clubs like stainless steel for its clean, modern appearance. However, stainless steel is still susceptible to corrosion and has significant initial and ongoing maintenance expenses. Additionally, stainless steel walls are prone to smudges and fingerprints, making them more difficult to maintain clean.
-
Solid Color Reinforced Composite (SCRC)
SCRC is frequently seen in high-traffic places such as athletic arenas, schools, and railway stations. This material, like black core partitions, is extremely durable. The two primary disadvantages of SCRC are its high cost, which is significantly higher than solid plastic or stainless steel, as well as its restricted color possibilities.
-
High-Density Polyethylene (HDPE)
HDPE is a solid plastic material that is ideal for commercial bathroom walls. HDPE is approximately one inch thick and completely colorfast. Due to the material’s environmental friendliness and lack of adverse effects on indoor air quality, it is a popular choice for schools, medical facilities, including restaurants. Additionally, it requires less long-term upkeep.
What to Consider When It Comes To Commercial Bathroom Designing
-
Consider the number of occupants that will use the bathroom
This will have a big influence on the final design of your company bathroom because it will determine how many people will use it. When it comes to a restroom, it will be necessary to accommodate more individuals than a business restroom at a small family doctor’s office, for example.
It will help you determine the size of the bathroom, the number of commercial toilet stalls or urinals to include, the number of basins or hand drying facilities to have, and so on if you know how much demand or usage will be expected in advance.
-
Consider the durability of the material
There is no doubt that building owners need long-lasting commercial restrooms, but what amount of long-lastingness is necessary depends on the situation. For example, a hardwood bathroom vanity will last longer than other materials. Wood, on the other hand, is extremely vulnerable to the water damage caused by leaking pipes, scrapes, graffiti, and other types of damage.
Meanwhile, materials such as high-density polyethylene or HDPE are known for their long-lasting performance. HDPE, as opposed to metal, is resistant to dents, scratches, mildew, graffiti, and a variety of other factors. High-density polyethylene (HDPE) also has a positive influence on the environment and improves the indoor air quality in the bathroom.

-
Consider potential water savings
The selection of water-using equipment is critical since it will influence the facility’s initial and long-term expenses, as well as the quality of the facility’s water supply. For example, flushing a toilet uses around 1.6 gallons of water on average. A high-efficiency toilet, on the other hand, consumes just 1.28 gallons of water every flush. In the case of a toilet that is flushed ten times per day, the typical unit would use 5,840 gallons of water per year, but the high-efficiency one would use just 4,672 gallons.
Comparing a business bathroom with three conventional toilets and three high-efficiency toilets, a restroom with three high-efficiency toilets may save around 3,504 gallons of water per year.
Installation Ideas for Your Commercial Bathroom Partition
There are four distinct techniques for constructing bathroom partitions in a business bathroom, each of which is dependent on the design of the bathroom. The quickest and most cost-effective method of installing partitions is to have the floor-mounted as well as an overhead brace because this method of installation also works well with either wood or even concrete floors, and this method can be done by attaching the pilasters to the floor and also along with the panels to the wall at the same time. A headrail made of anti-grip aluminum is installed at the top of the walls to provide extra support and stability to the structure.
If your bathroom has a low ceiling, one can opt to have the cabinets just on the floor instead of the wall. In order for the sidewalls to be mounted securely using this method, there must be at least 2 inches of hard floors beneath them. After that, the panels are attached to the wall. The dividers’ tops will be flush with one another.
Ceiling-hung partitions are a wonderful alternative if you want a modern and distinctive design, or if the flooring of your bathroom isn’t suitable for installing panels. Steel ceiling supports will be required to resist the weight of the installation and the installation procedure. In addition to the pilasters being fixed to the supports, the panels are also mounted to the walls. One advantage of using this technique of installation is that the floor of the bathroom is much easier to keep clean.
Floor-to-ceiling installation is the last way of installation. In this situation, pilasters are attached to both the floor and the ceiling in order to provide the most structural support. Concrete flooring and steel ceiling supports are recommended for the facility, according to the design.


















