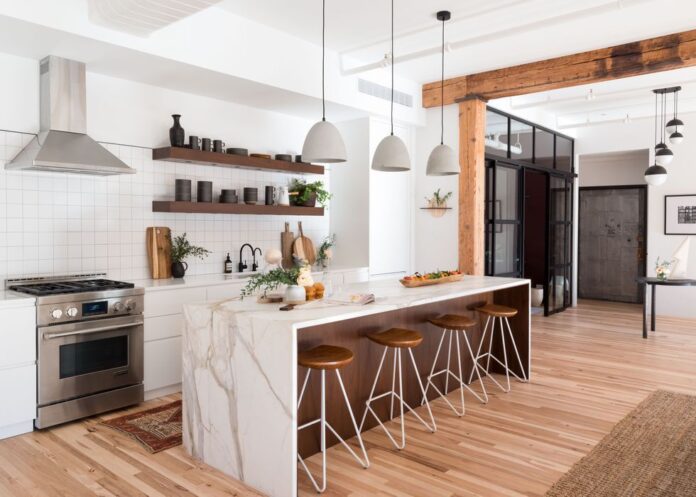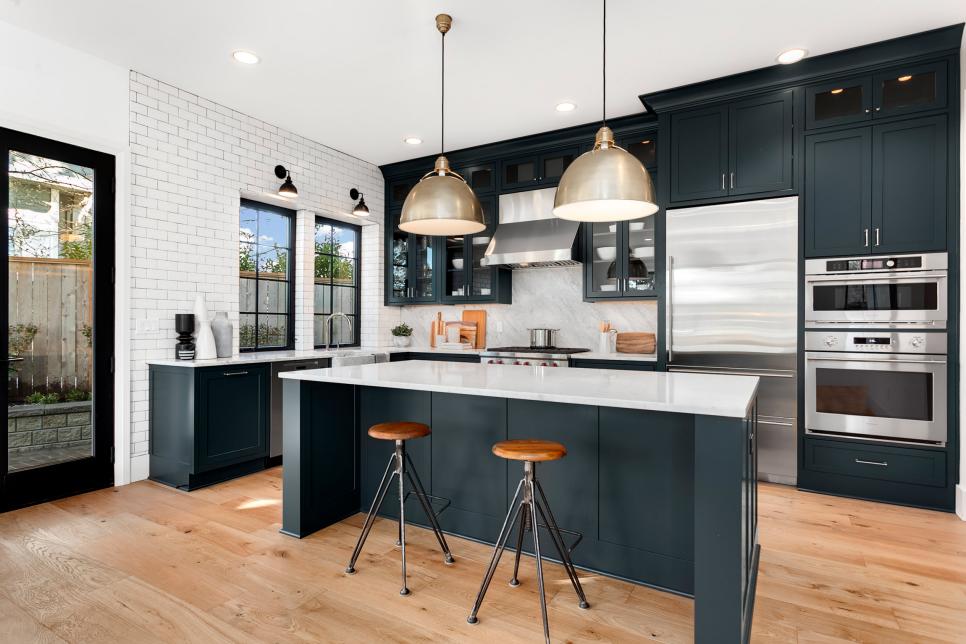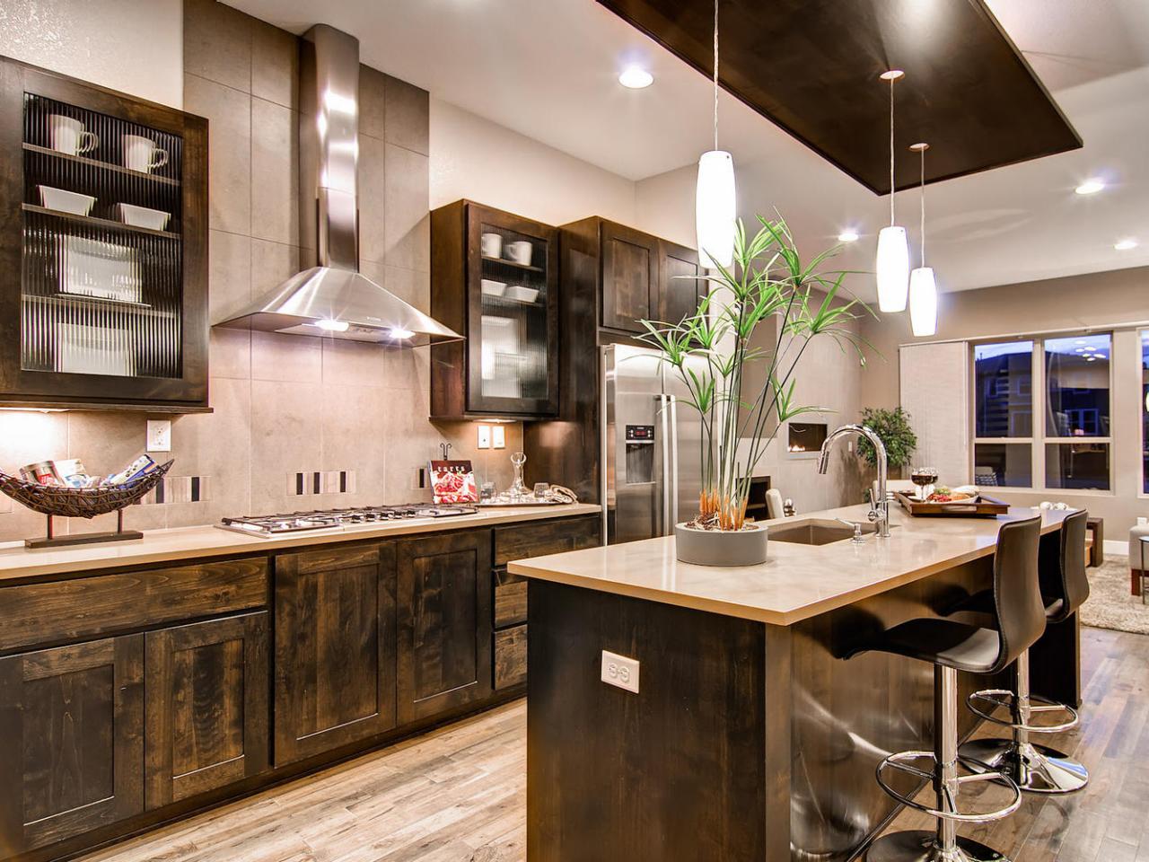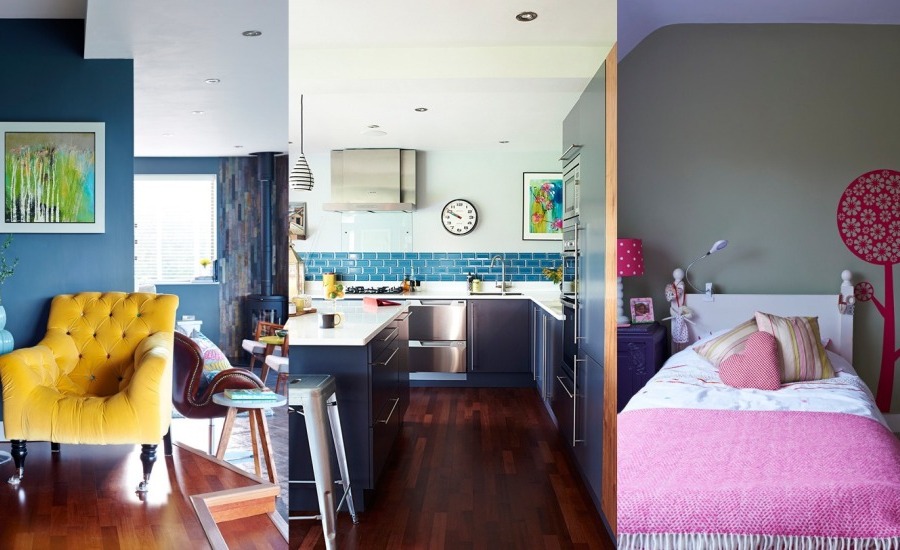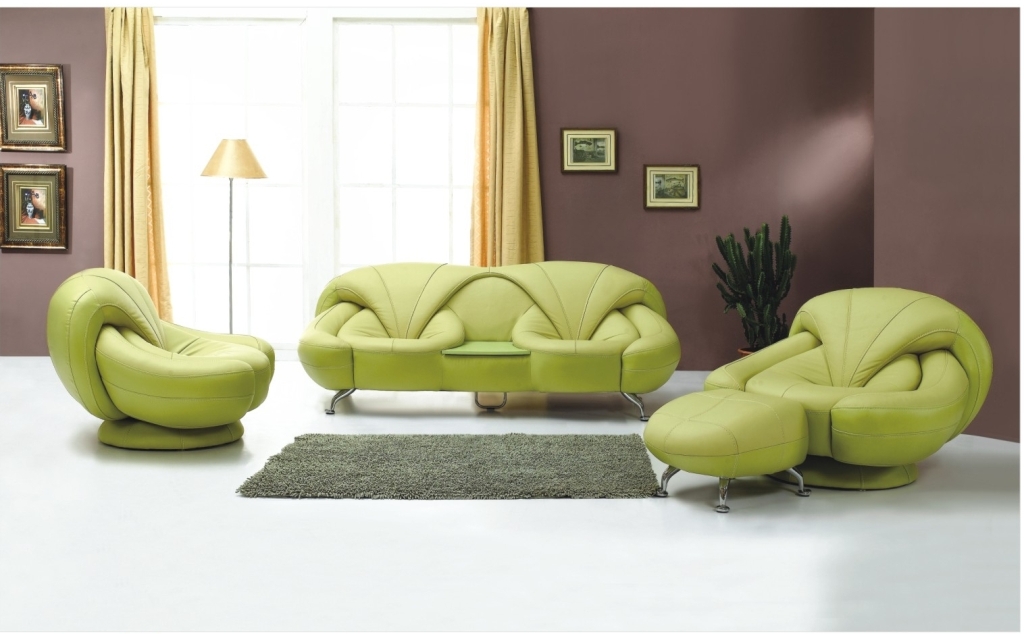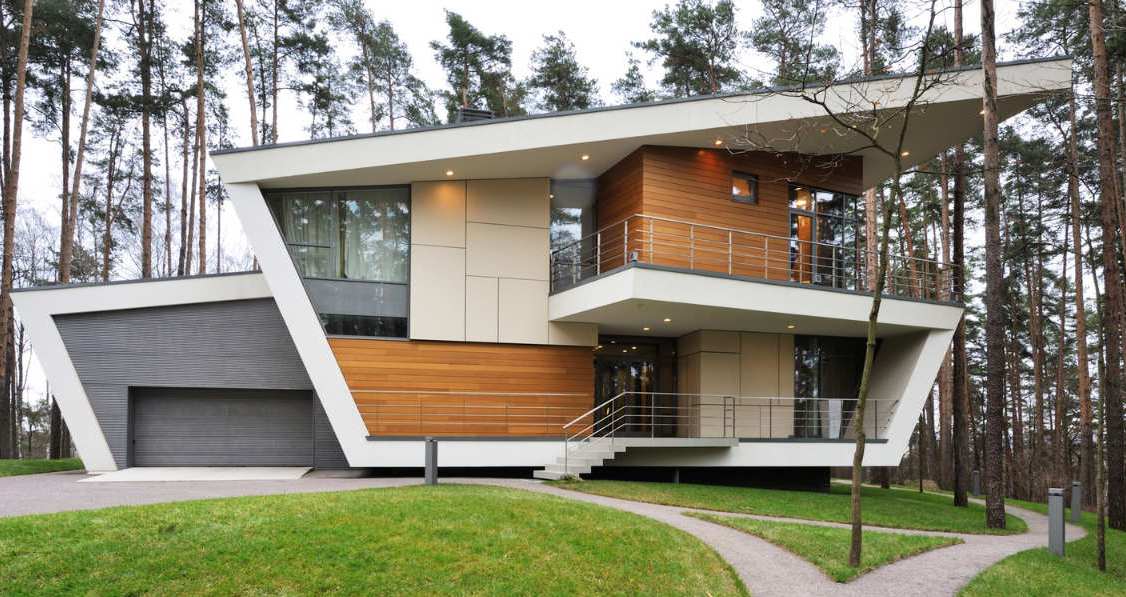If we go back and look at the earlier lives of people, the kitchen was considered as the place where the meals are prepared and dirty dishes are washed. The kitchen was not given much importance as compared to today’s era where the kitchen is considered to be the main point of the house because the kitchen is that place that is considered as a gathering place of the house from starting of the day to its ending. Decades ago, the place where the stove and some utensils were kept had been given the name of the kitchen, but with the change of time and thinking of people and also with the advancement in technologies, the kitchen has been considered as the warmth beauty of the house. Thus, nowadays people go for finding the best layout and design for their kitchen. Listed below are some trending layouts you could choose for your kitchen in the house. To get the ideas for the best modular kitchens, visit Kaboodle Australia.
Straight-Line Or One-wall Kitchen:
This type of layout is generally designed for a small workspace. Without losing its functionality, a straight-line or one-wall kitchen offers the best accessibility. Another advantage of this layout is that it is inexpensive as compared to other kitchens and easily affordable. In this type of layout, upper cabinets and lower cabinets are installed against a single wall only. It gives an aesthetic look when designed over an open space.
The L-shaped kitchen
The most demanded and the most common option for kitchen available in both small and larger houses. In this type of layout, the cabinets are stored on perpendicular walls. The L-shaped layout provides you with a large amount of workspace. It allows you to walk freely in the kitchen and enjoy eating your meal while sitting in the corner of the kitchen. This layout allows you to prepare different meals and the presence of many people at the same time without getting congested.
The U-Shaped Kitchen
It’s a great layout preferred in larger houses having a large amount of space. In this type of layout, the cabinets are installed along three adjacent walls. It allows us the advantage of great workflow and multiple users at a time. This type of layout provides high efficiency in cooking and is the perfect example of the working triangle as you can easily move between any parts of your kitchen. It provides smooth working in the kitchen without messing up work.
The Island Kitchen
The Island kitchen is one of the most trending kitchens nowadays. People having larger houses with a large amount of space generally go for this type of layout. This type of layout provides a great space or work area in the middle of the kitchen thus consequently, you can install any device around any corner of your kitchen and make your kitchen look aesthetic. This type of layout makes your kitchen look systematic and helps you and your family to enjoy cooking a meal at the same time.
Thus, following these trends can help you make your kitchen look more aesthetic and best in functionality.

