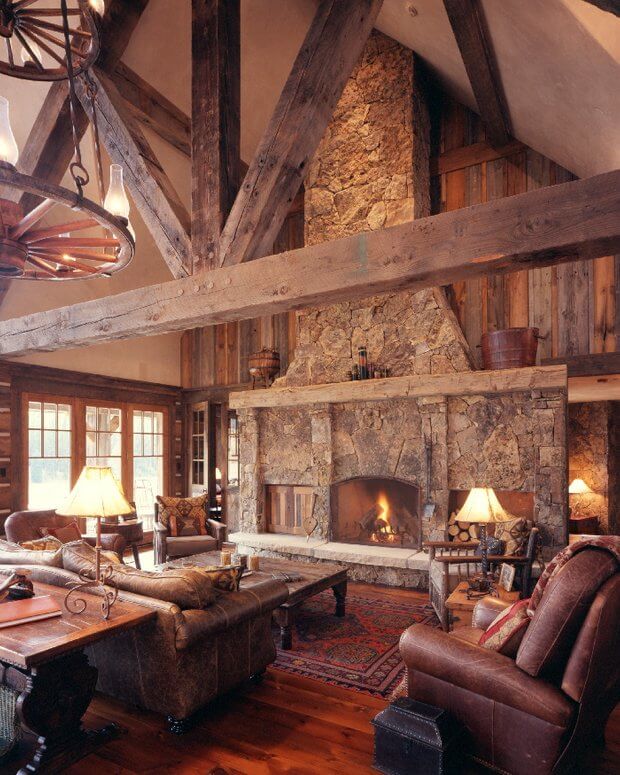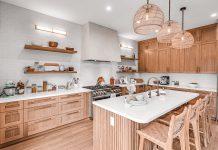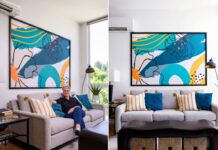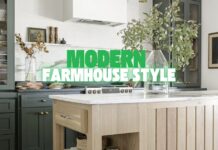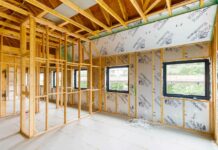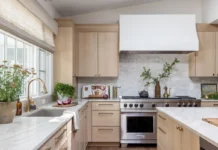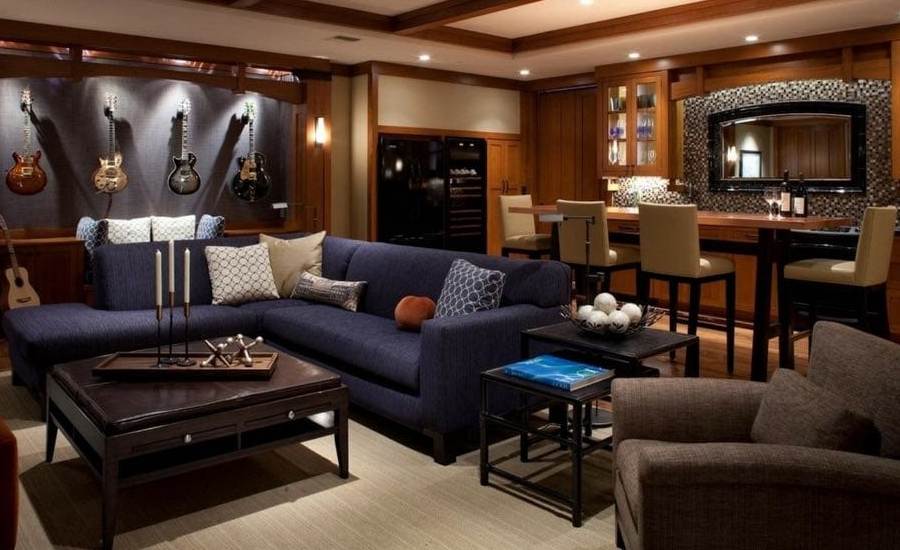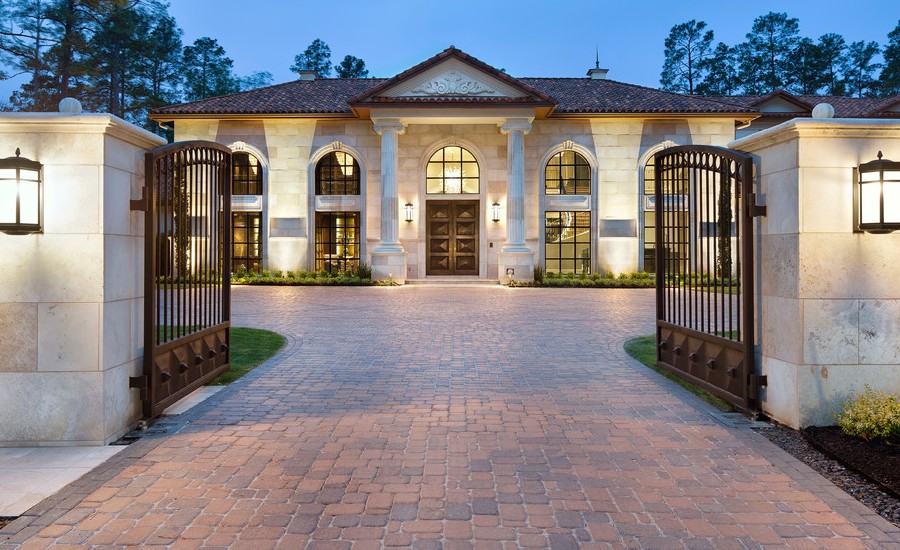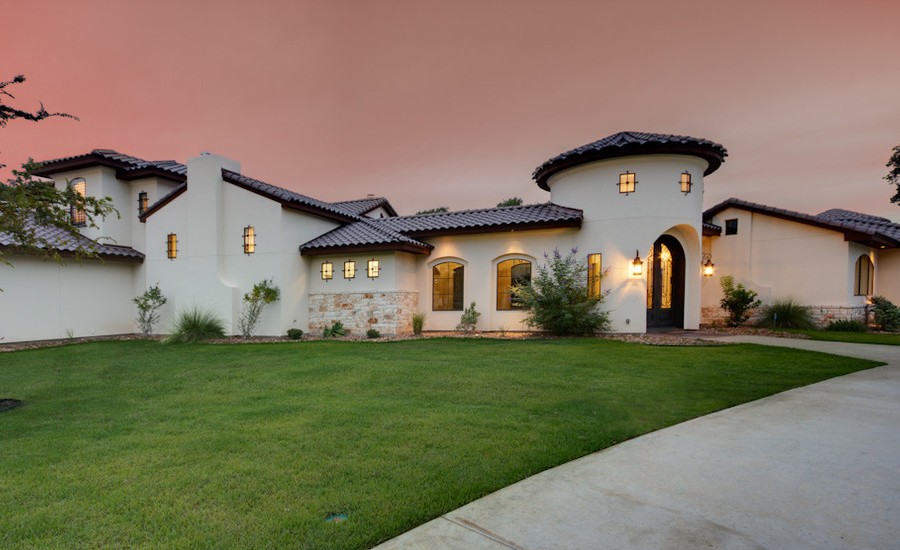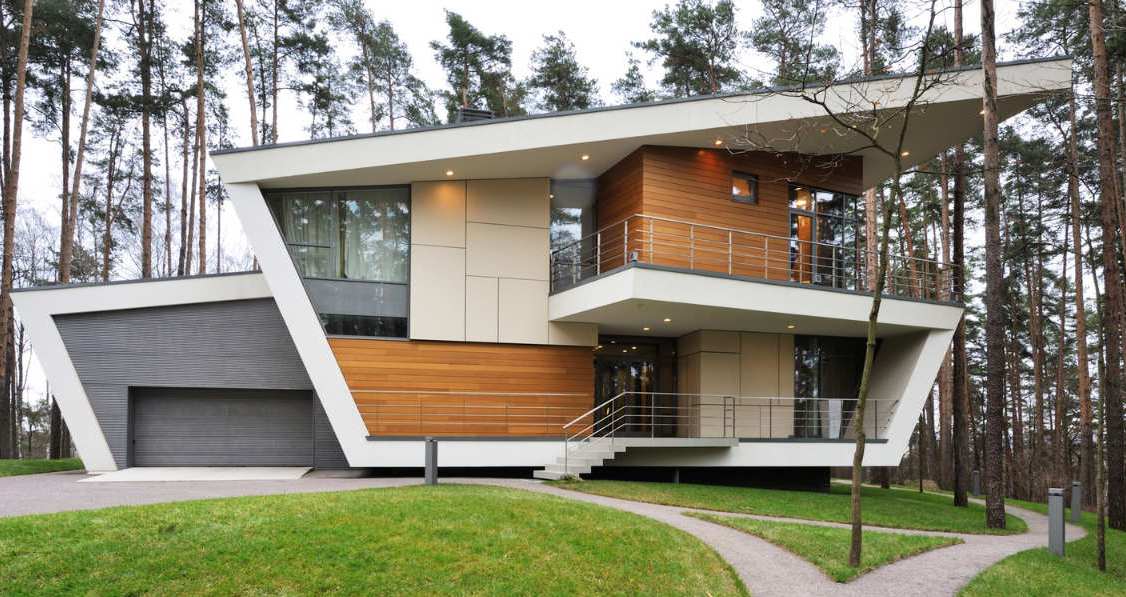When you’re thinking about a ranch-style house remodel, the first thing to do is to try to make it stand out. The ranches are typical early 20th-century American homes that emerged amid a severe economic crisis. Today, the famous Moscow designer Elena Krylova told us precisely the peculiarity of interior design in the style of an American ranch and how to make it as close as possible to Russian realities.
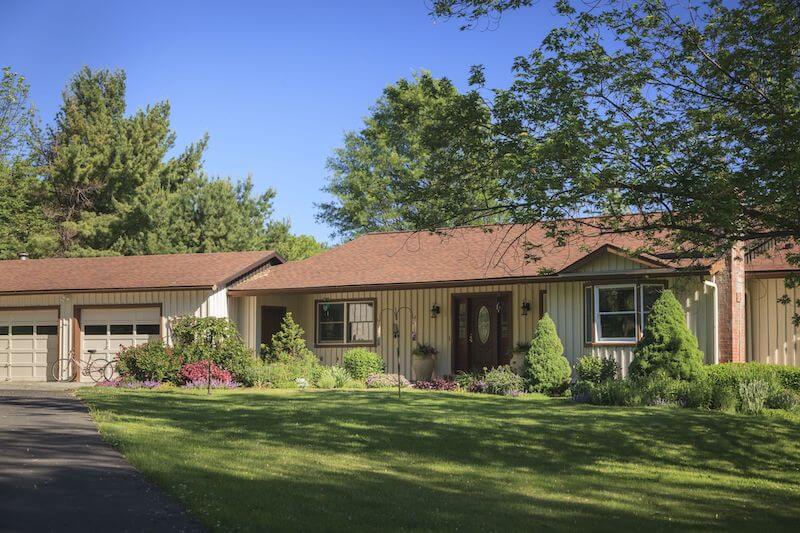
History
Ranch-style homes first appeared in the 1920s in California, USA. They only began to gain popularity in the 1940s, when the rapid post-war expansion westward led to strong demand for new housing. With a lot of open, undeveloped space in the area, and since the region already had its house planning tradition, the growth of this style was natural. Later, the ranch-style spread to other states in the United States. But by the end of the 20th century, it lost its popularity and gave way to the neo-eclectic style, a historical and traditional direction in architecture. After a while, these houses began to gain popularity again, but from the younger generation, who had never lived in such places before.
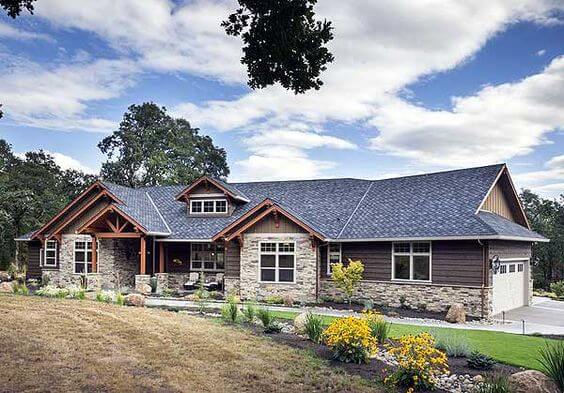
Main features of the ranch-style exterior
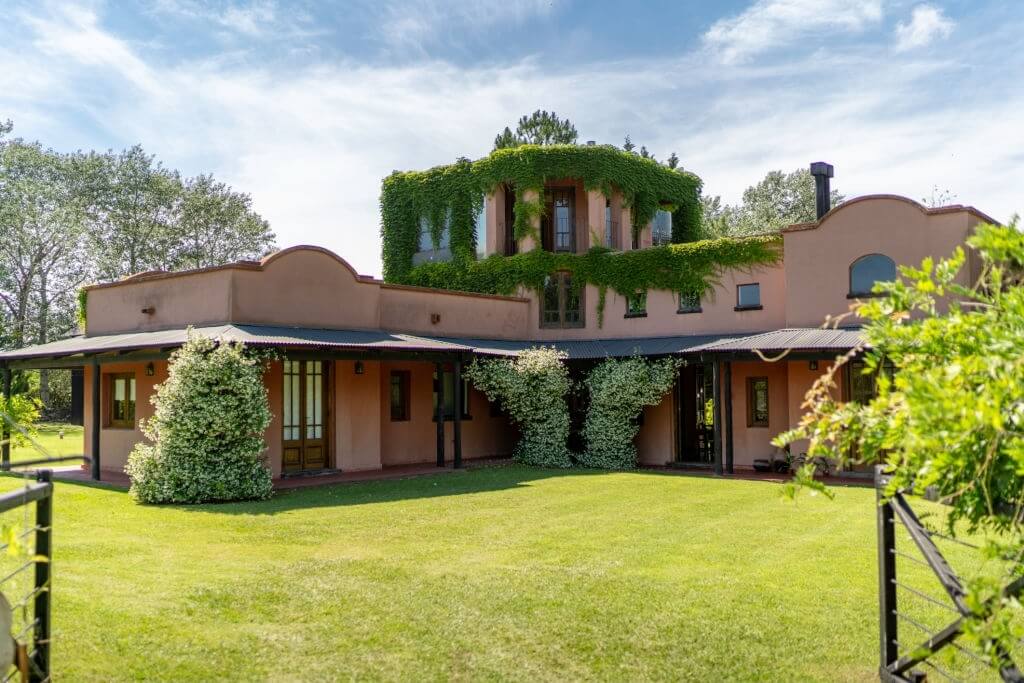
There are many options for ranch-style homes. However, there are main distinguishing features due to which this style can be recognized. The following are the critical exterior elements of the original ranch style:
- One floor, rarely two.
- Long roof with gentle slopes.
- Floor plans are asymmetrical, L or U-shaped.
- Two entrance doors: to the front porch from the side of the road and the spacious inner courtyard. (As a rule, doors to the patio area are made of glass and sliding).
- Big windows.
- Garage attached to the house, which has two entrances, separate and from the house.
- Small porch and outdoor terrace.
- There is a lawn and a lawn in front of the porch. At the back, in the courtyard, there is a barbecue area.
Ranch-style interior

The main feature of the ranch-style interior is the open floor plan. As a rule, the space of the kitchen, living room, and dining room are combined. The interior also boasts candlesticks, chests, rocking chairs, pottery, wrought iron accessories, rough furniture, and raw wood texture. Many details are handmade. In general, a brutal interior for a real cowboy. Another feature of the ranch-style is the fireplace made of concrete, stone, or brick.
Advantages of a ranch style home
Open floor plans
Sure, you can get this on a colonial-style home, but you can’t avoid the divide thanks to the different floors. Everything is on a single bed with a house like this, and the space feels more open, with only the bedrooms closed off.
Great rooms combine the dining room, living room, and family room into a single space and become increasingly popular. There’s often an honest look into the kitchen, and nobody ever gets sectioned off in a whole different room.
Better use of land
Even though a multi-story home can mean a smaller foundation, which, in turn, means lower costs, a house like this makes much better use of the land it’s built on. The whole home is on a single level, and you can spread it out on the ground it’s built on, thus ending up with less wasted space.
Additionally, you can go for a square or rectangular foundation. In contrast, plenty of modern homes require foundations with odd shapes and more than four corners, which impacts the overall costs of both the foundation and the home.
Space efficiency
The problem with the so-called McMansion explosion that occurred before the housing market collapsed in 2008 was that we now have much more space than we need, and in turn, we end up buying more things than we need.
Sure, you can build a sizeable ranch-style home, but they tend to gravitate towards smaller-sized ones. This is ideal for people looking to eliminate things in their lives that they don’t use.
Elderly and disabled
For someone with disabilities that impact mobility, this kind of home can make the difference between independence and need regular care. This way, you don’t have to worry about going up and downstairs when you want to access all the rooms in your home and, consequently, about having to use wheelchairs, walkers, or any other assisting devices.
The main features of the American ranch
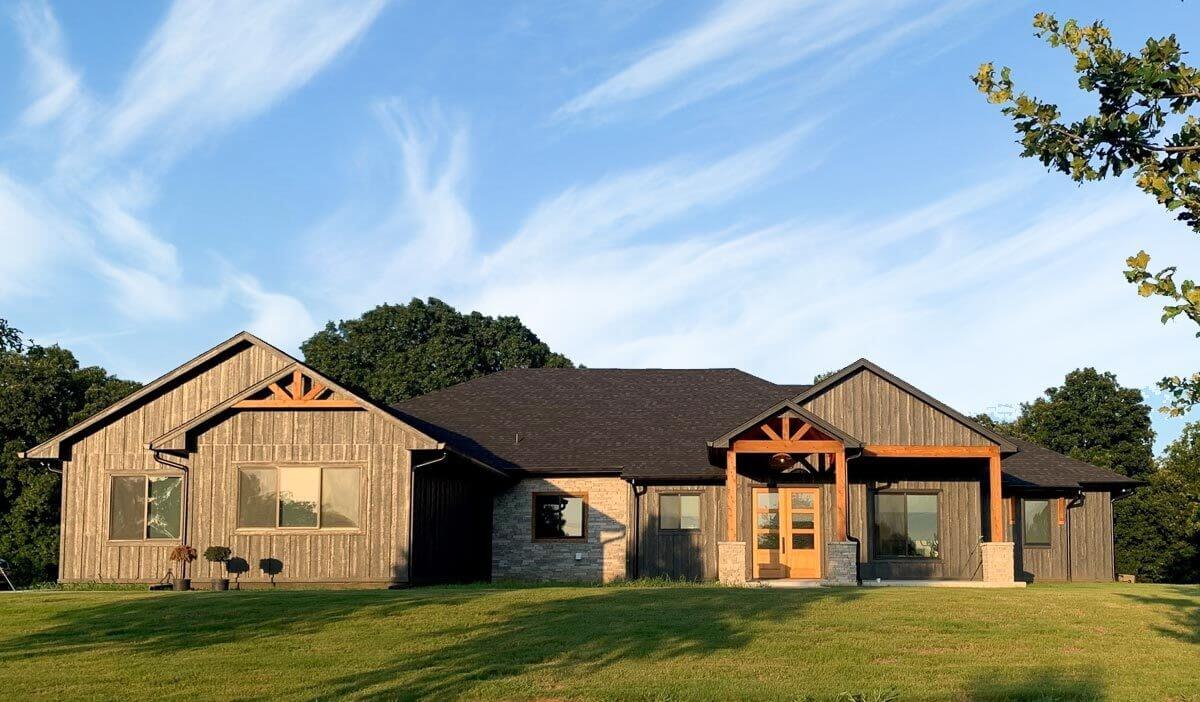
The building must be one-story, there is no symmetry, the roof is a gable, there is a garage. A large veranda should be attached to the house, always open. Thick ceilings or beams support the top; there are deep vaults. The windows are large enough. Sliding doors made of glass and leading to the veranda or courtyard. The walls are sheathed with ordinary clapboard; there is an imitation of natural stone using plaster. Any everyday American citizen can buy a house in the style of a ranch. Its cost depends on the layout, location, and condition of the building. Typically, a farm contains a kitchen, dining room, living room, and two to three bedrooms.
Five main rules of how to decorate ranch style house
Materials
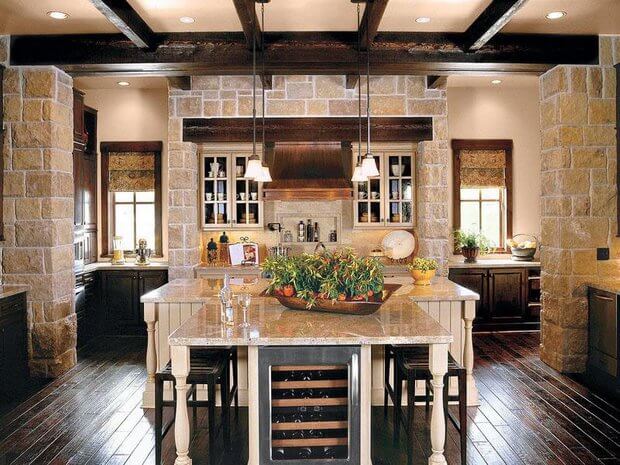
Initially, an American ranch was a residence constructed with the cheapest and most inferior quality materials available. Dashing cowboys were not compelled to build high-quality, long-term dwellings because of the scorching location and lazy lifestyle.
Therefore, during the construction, everything at hand was used: brick, stone, boards, clay. Today, these materials are also relevant when decorating ranch-style homes.
Layout
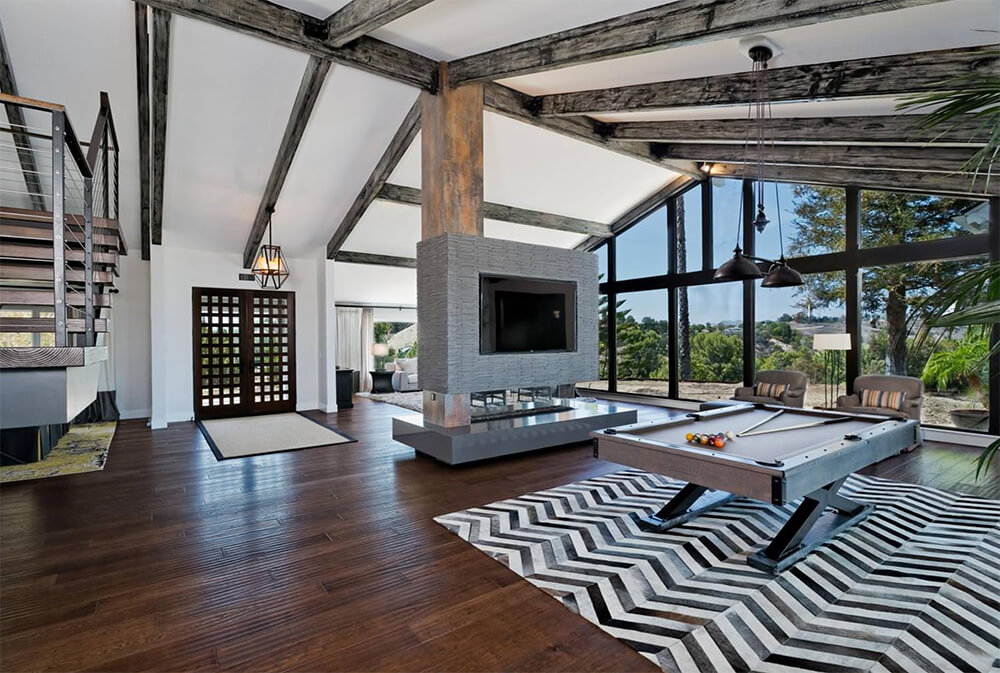
Naturally, there was nowhere to turn around during the construction crisis, so the village housing of a hardworking American was not multi-story – one, top two floors.
Also, the ranch is characterized by an asymmetrical design and the absence of any internal geometry. Because the farm’s modest size prevented it from being divided into numerous rooms, the dining room was usually always merged with the living room and hallway. At the same time, the first floor was made a walk-through and equipped with large sliding doors to the veranda and the courtyard. This achieved a visual increase in space. The only separate room was the bedroom.
The concept of having the most expansive lower floor is still essential in many homes today. If your house has only one story, as is typical for a ranch, you’ll need to think creatively about the layout and communications to fit all valuable parts into a limited space.
Interior decoration
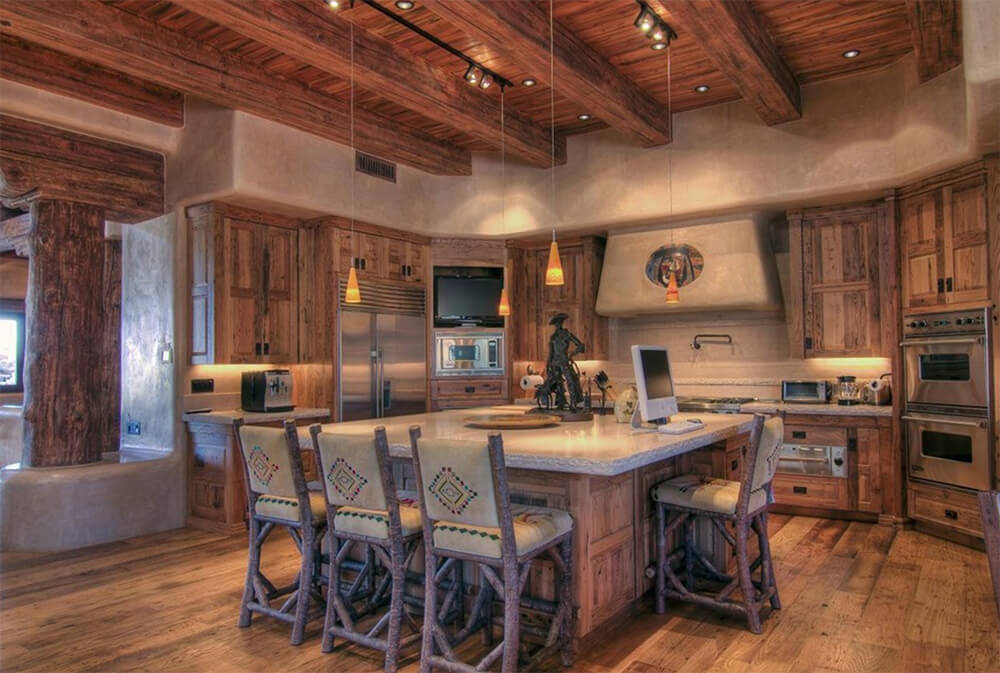
American ranch style is homely and cozy. Therefore, the interior is not overloaded with decoration and details, but at the same time, it is full of various family heirlooms.
The ceilings remain intact, with exposed beams adding color to the rustic home.
Natural materials are preferred for finishing:
- Stone or ceramic tiles on the floor
- Colored brick or wood on the walls
- Wood or wicker for furniture
Accessories and decor
The ranch’s interior has many original details: chests, forged candlesticks, rocking chairs, pottery.
Textiles – in a small flower with frills. Lots of pillows and carpets give the interior an atmosphere of comfort and warmth. Moreover, many of the details are done by hand or on order.
At the same time, the ranch’s interior is distinguished by a specific brutality characteristic of the male interior of a real cowboy: forged accessories and furniture, animal skins, textures of raw wood, concrete, and brick.
Another integral part of the ranch (as well as any country house for a large family) is a fireplace decorated with concrete, stone, or brick. The more textured, the better!
Lighting
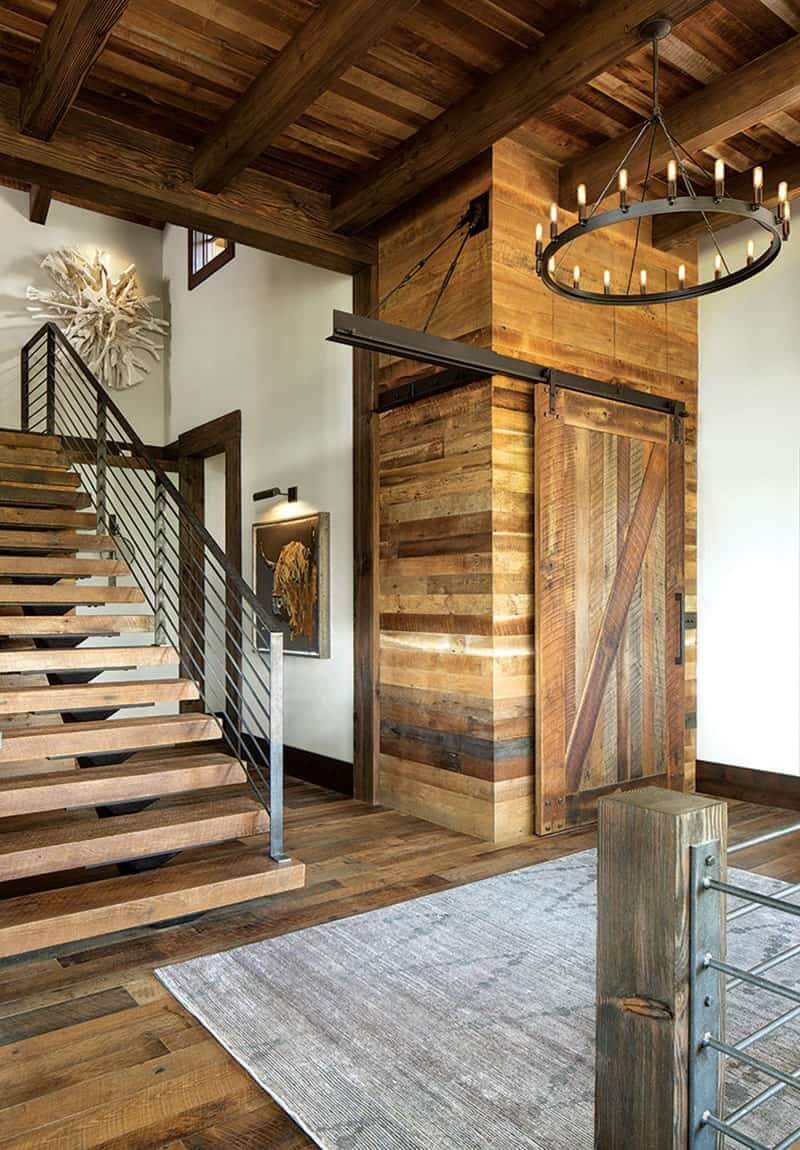
When creating a ranch-style interior, one should not forget about its characteristic lighting. Initially, to save money, the ranch was made with the most oversized possible windows so that sunlight penetrates all corners of the premises.
This trend continues today, so the main emphasis is on functional illumination of work areas and decorative lighting, which gives even greater texture to finishing materials. Fancy copper and steel lamps, chandeliers that imitate candles, forged lamps – all this is entirely appropriate in the interior of this style.
Currently, ranch-style houses are gaining popularity in Russia because they are comfortable and functional and do not require much money and time.

