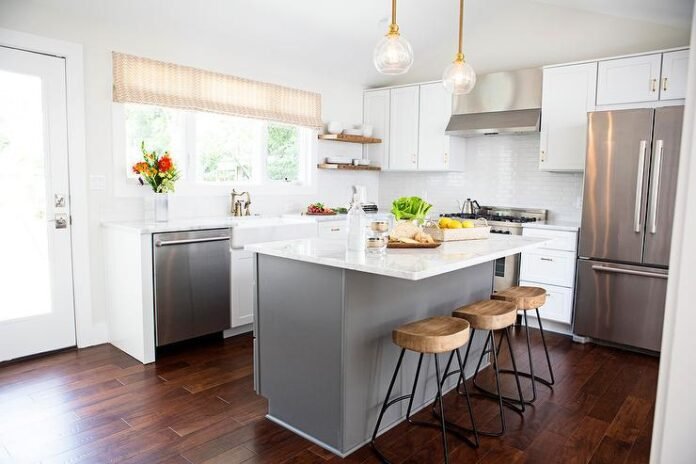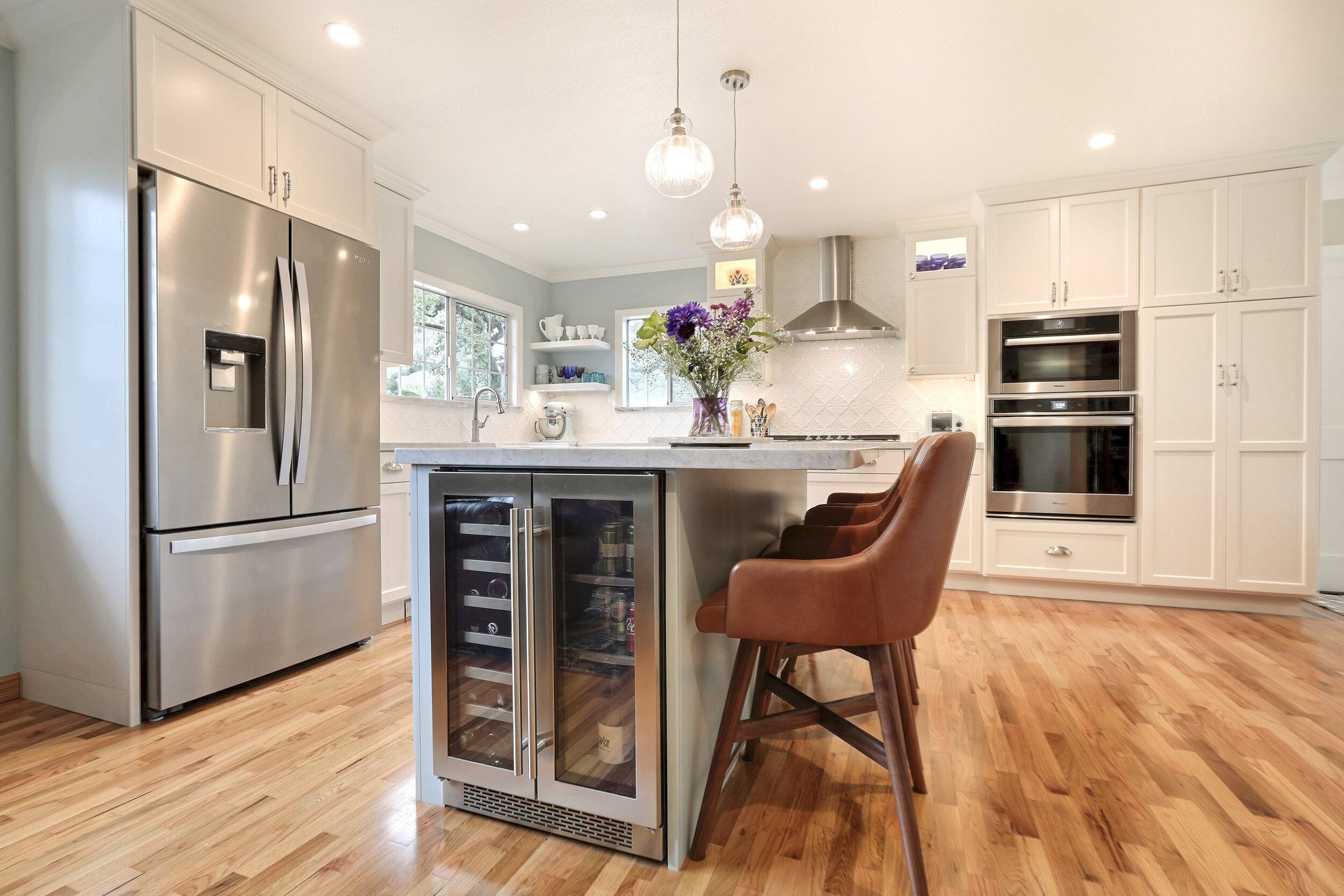Are you all set to install a new countertop? Then you must have explored various options that are available to you. But have you considered countertop overhang? Basically, a countertop overhang is a counter’s section that extends past cabinets, which has many practical purposes or benefits. And not only standard overhangs, but various modern kitchen ideas include different styles of overhangs.
Overhang measurements are taken before finalizing the countertop. So, a specific style, design and type of overhangs can make a great difference to the usage of countertops and cabinets.
However, if still unsure or confused about how far one can extend countertop overhang for seating, feel free to utilize this in-depth guide from the countertop experts at Caesarstone.
5 basic countertop overhang styles
Once it’s decided to implement a countertop overhang, it’s important to determine the type and size of the countertop overhang for seating. Whether it will be extended by a few inches or have a long tail, choosing an accurate style and shape will perfectly complement the kitchen size and enhance the outlook.
The overhang style ranges from solid/basic and practical to decorative. It helps add uniqueness and quirkiness to the kitchen. However, to get a better idea, below, we have shared a few basic and common style types that are appropriate for a wide range of residential kitchen spaces.
Bullnose
Usually, this bullnose overhang has curved edges on one and all sides of the counter. But the demi-bullnose or half-bullnose can be round-shaped or have different shapes. A full bullnose only features a round edge of the countertop. Which is easy to clean and safe for the kids too. Moreover, these thick counters flaunt the grain of material used in the decorative stone countertops.
Straight edge
It’s another style of overhang which is common amongst all countertops, but it gives a sharp and rectangular edge to the counter. That helps enhance the modern style of the kitchen and provide a contemporary touch to the countertop. So, for those who wish to bring sturdiness to their kitchen, a straight edge is the best option for them.
Straight edge with beveled top
Straight edge countertops overhang is another option for modern kitchens. Here the edge of the counter is tilted to an angle of 45 degrees which add-ups the flair to the straight edge of the counter and makes it easier to clean.
Miltered
Usually, these overhangs are used in commercial countertops and bathroom interiors. They help blend the corners. In addition, a mitered edge features an angle of 45-degrees that creates a seamless look from base to top of the countertop. Therefore, it’s an ideal style for those who love to enhance their interior with decorative stone countertops.
Ogee
Ogee overhangs are the perfect choice for people who love to jazz up their kitchens in an effortless way. Visibly, this style gives a slight S shape to the edges, reflecting a classy image of the kitchen and bringing out a traditional appearance. So, it’s best to enhance their space with ogee style for those who have large kitchens, bars, or bathrooms. But here, it’s important to consistently dust the counter or edges every day to avoid stubborn patches.
Key points to consider for countertop overhang
After exploring various styles to add in a countertop overhang, it’s time to spot some light on key points to consider while designing a countertop overhang for seating.
Intended use of bar
The most important point is to consider the purpose of the bar. For those who love to use their bar area as a dining haul and have less than 25 cm (approximately 10″) of overhang. It’s suggested not to sit close to the countertop as the person will require more leg or knee space. Also, the person will automatically lean towards the countertop for the meal which will project a bad posture for sitting which may cause serious back pain.
However, if the bar area is only used for perching, a small-sized overhang will also be enough. In most UK and US-based homes, people avoid having large overhangs, but in commercial bars, you will notice frequent usage of countertop overhaul. Therefore to make your bar stand out amongst all, it’s necessary to keep it as inviting as possible.
Space availability
The space around the bar area is also a major thing to consider while finalizing the overhang for countertop seating in a residential kitchen space. For example, more stools will be pulled out while sitting if the overhaul is shorter, which is not always a good option as a small-sized bar area will always look messed up with stools. Also, it will provide less legroom for the other person.
Height of the bar
While considering the other facts, it’s important to consider the height. It may sound strange to many, but a higher bar requires less overhangs.
Why? Well, higher bars have bar stools with longer legs, which often have lower footsteps which makes it a best countertop overhang for seating.
Here are benefits of higher bars with stools with longer legs:
- Knees will be bent less
- Higher bar stools force you to sit in an upright position that helps create a better posture
- And naturally, keep the legs back to the seat
However, it depends on the different types of stools that have adjustable seats. But of course, it depends upon the height of the person as well.
- Select the front or room side of the countertop
Most of the cabinets in the kitchen have 24 inches of depth. And standard countertops that have 25-¼ inches depth offer – 1-¼ inches of overhang. So, it’s not essential to mention an overhang while designing a standard countertop. Rather, the depth and space are naturally pre-determined and allow appropriate overhang over the countertop.
How much overhang for countertop seating: Conclusion
We hope that this article was informational and guided you regarding the various types of kitchen countertop overhang styles to pick from. We also shared a few major key points to consider while finalizing the countertop overhaul which will help you make a good decision.



















