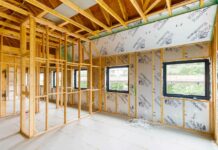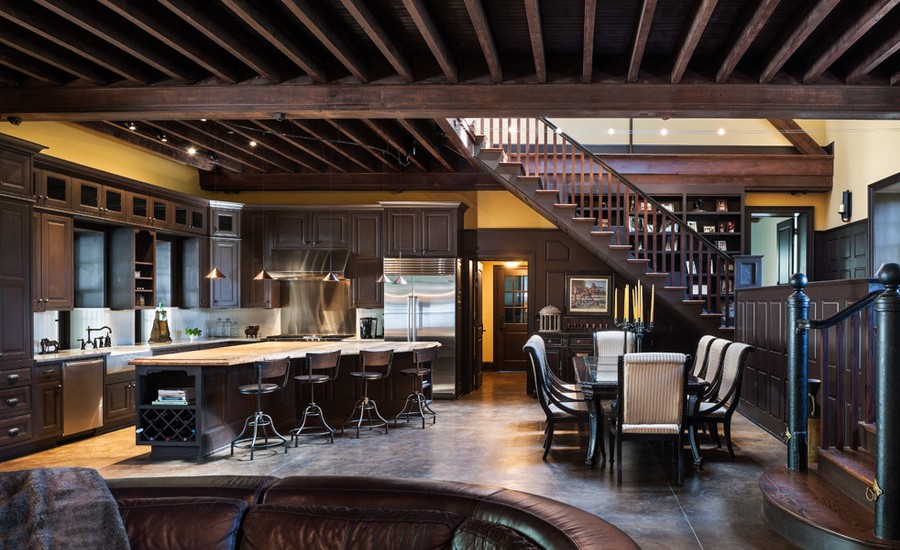It’s never too late to add another floor to your single-story property. There’s nothing quite like having a home renovation that elevates your house. Second-floor additions can be valuable and boost curb appeal. Not to mention, you can transform vertical areas into usable space.
While adding a second story can be fun, it requires a lot of work. You can’t just call somebody to build your home. There’s more to adding a second story than what most videos, movies, or ads show. After all, building a second-story addition is hard work and labor.
Let this guide help you with some things to consider before adding a second floor. It’s best to prepare yourself with some “know-how” to maximize your home layout.
Benefits Of Second Story Additions
Before familiarizing yourself with the things you need to know about second-story additions, it’s best to tackle first some of its essential benefits to your home. As mentioned, second-floor additions can improve your home’s curb appeal and turn your area into a usable space. But there’s more to that.
Generally, adding a second story to your home may help you get more square footage on the same land. Since you’ll have two layers of space on the same quantity of land, it’s easier to build more rooms for your growing family or extra spaces for your possessions.
Besides, a second-floor addition may raise the value of your home. If you wish to sell your property in the future, you can demand a higher selling price because the value is usually computed based on the amount of livable square footage. Lastly, this home addition may allow you to keep your outdoor space. In short, it may give you the extra spaces you need without losing your yard area, which is also an essential part of your home.
Things To Know When Adding A Second Floor
Now that you’re aware of some essential benefits of adding a second floor to your home, it’s time to get familiar with things you need to know about second-story additions. These can include:
Familiarize the building codes
Private property is prevalent, and millions of people buy and own residential lands annually. However, no matter how personal these goods are, it affects other people. When you live in a neighborhood, you share your location with other owners. It’s equally important to prevent any mishap in construction that can affect these people.
Building codes are one of the many standards for construction. Before planning for a second-floor addition, know first if it’s allowed. Many areas don’t allow two-story structures as these can cause potential dangers.
It’s best to contact professional builders who have expertise in these codes. The last thing you want is to add an expensive floor, only to be taken down or demolished by localities. Preparation goes beyond your plans; it takes into account other existing factors.
Assess the garage beforehand
If you have permission to build, plan on where to add the second floor. Are you going to add an entire floor on top of the existing structure?
If yes, it means that you need to prepare the garage as well. As the garage is the space for cars and other items, clear out the area first. Assess the condition of the garage and the garage door. If there are problems with the current garage door installation, attend to it first.
A problematic garage and garage door can lead to the fast decline or destruction of second-floor construction. Garage door repair maintenance might be necessary to ensure that structurally the garage will be able to support a second floor. If the garage cannot support an additional structure, you can’t build a second story in that area.
Do necessary garage door repair and structure repair first
Sometimes, you need to focus on giving prerequisite works first before planning for a second floor. One example is booking for repair service from a local garage door company in Arvada Colorado.
The reason you need to repair is to strengthen and adjust the garage door. Because of too much use, your doors may not be in the same state anymore. As the garage door serves as an entry point to the house, you need a fully functional door.
Another example is the structural foundation of the house. If there are decaying and rotting wooden walls, it may weaken the structure of the house. When you add a second floor, additional post supports may be necessary.
Contact professionals for the job
When it comes to building and construction, professionals are better. Contact professional businesses for a labor-intensive job, whether it’s adding a second story or attaching a new garage door.
For example, works like repairs and installations are hard labor for garage door damages. You’ll need a team to handle heavy items and laborious work. Expertise is key to a long-lasting service. A garage door repair company can attend to that.
For building a second story, professional contractors have the experience and expertise. Professional service can assure better longevity from knowing building codes to strategizing construction plans. Thankfully, there are many companies out there that specialize in building second floors and other related structures. Just browse through the web to get a list of prospects or visit this website and other similar platforms to get more information.
Post-construction aspects matter too
Let’s say you finish the construction phase of the second story. What happens next? There are matters after the construction that you need to do. Most of these things involve estate planning, cost accounting, and taxes.
Moving back and waste disposal is also another aspect you need to attend to. When construction waste and loose items are affecting other houses as well, you can get in trouble. Before you can enjoy the newly built floor, prepare it for residence and stay too. Consider it a new start in a new part of your home life.
The bigger the property, the bigger responsibilities there are for homeowners. Nevertheless, with valuable additions, a second floor can boost the current value of a property. If you decide to move on in the future and sell the entire house and lot package, the investment will be worthy.

















