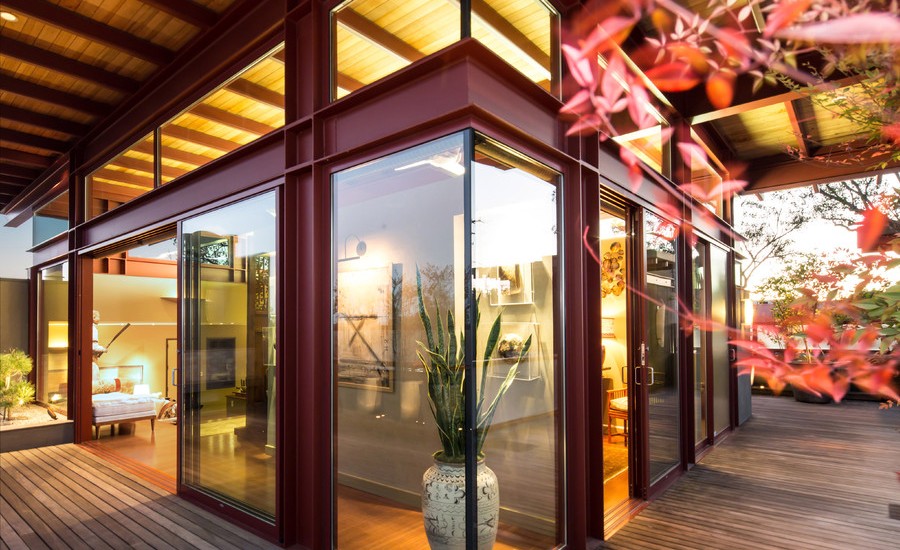Passive House Design is an international building standard developed by physicists to be more energy-efficient than standard builds. This approach to home construction provides homeowners a welcoming environment that promotes positive mental, physical, and financial health.
What makes a passive house unique is its indoor temperature control methods. These homes do not use conventional heating systems, but instead, they use what is readily accessible through sunlight and adequate insulation. Instead of relying on heating systems, the design utilizes internally generated heat and high-performance windows to maintain a comfortable temperature. When properly constructed, you’ll see how passive house windows reduce energy loss by 90%.
What are the design elements of a passive house?
Passive house designs are relatively simplistic. Whether a single-family home or an office building, they rely on a similar construction method. To optimize energy efficiency while providing comfortable living spaces, passive building designs operate under several fundamental principles:
Airtight building envelopes
A building envelope refers to the house’s primary building elements, including walls, roofing, floors, doors, and windows. Airtight installations are critical to preventing a loss of conditioned air or the infiltration of pollutants. In a properly designed passive house, windows provide visual accessibility and natural heat production rather than ventilation. Although the windows can be opened, they won’t need to be if the insulation is sufficient.
Continuous insulation
Homes with maximum heat efficiency require consistent and reliable insulation. The passive home design promotes the use of small appliances, light bulbs, sunlight, and even your body for indoor heat generation. The temperature is then maintained by ensuring that the building’s envelope includes high-quality, layered insulation.
No thermal bridges
A thermal bridge is what facilitates the loss of heat through objects and poorly insulated barriers. It is a pathway for energy to travel through the building envelope. Due to its conductivity, a thermal bridge can significantly impact the amount of energy required to heat or cool a space. Unresolved thermal bridges consume unnecessary resources in addition to an increased potential for window condensation and energy waste.
Windows are one of the major culprits of heat loss with upwards of 50% energy loss. Triple glazed windows have double the thermal resistance when compared to a basic window. They effectively harvest indirect and direct sunlight, which results in more heat generation.
Adding this option to a home can provide a 75% energy reduction.
Strategized location and orientation
Passive houses use easily accessible heat generators, such as sunlight, to maintain a stable indoor temperature. This means that designers need to consider the placement of the building in reference to direct and indirect sun exposure. Geographical location and window orientation can make a significant difference when it comes to a comfortable living environment. Windows are most effective on a passive home when heated during the winter months and shaded throughout the summer.
Heat recovery ventilation
Having a steady indoor temperature is critical in maintaining a comfortable living environment. Homes also need ventilation to manage smells, air pollutants, and humidity. This is often accomplished using standard heating, ventilation, and air conditioning (HVAC) units.
Passive houses use a particular system to produce a comfortable environment while also minimizing energy consumption.
Reducing the heating and cooling demands in a home can be as simple as installing a heat recovery ventilation (HRV) system. Passive houses use this method to either produce heat or act as a heat trap depending on the weather conditions. In an airtight, well-insulated structure, an HRV system allows fresh air into the home while keeping the temperature balanced and comfortable.
Building an efficient passive house
Most concerns about passive house designs stem from issues with moisture and mold. However, in a properly constructed home, temperature variation should not be as much of a problem as conventional builds. It is, therefore, critical that passive houses are airtight and well-insulated. Working with a certified passive house consultant can ensure that your home is effective and protected from structural and temperature issues.
In addition to verifying the proper build of your passive house, a certified passive house consultant can assist in designing a functional but stylish home. Passive design does not dictate the overall aesthetics of a house. Although many structures tend to be in a European style, plenty of contemporary and traditional looks are accessible with a passive house.
Final thoughts
Most homes in the United States are standard builds with conventional heating and cooling systems. Passive houses offer an innovative method of using fewer resources to provide the same level of comfort. Although these designs tend to cost more upfront than conventional builds, they can offer significant financial savings in the long-term.
Passive homes can also positively influence your mental and physical health by keeping your air clean and your body comfortable. They allow homeowners to save money while making a meaningful impact on the planet’s energy consumption.





















