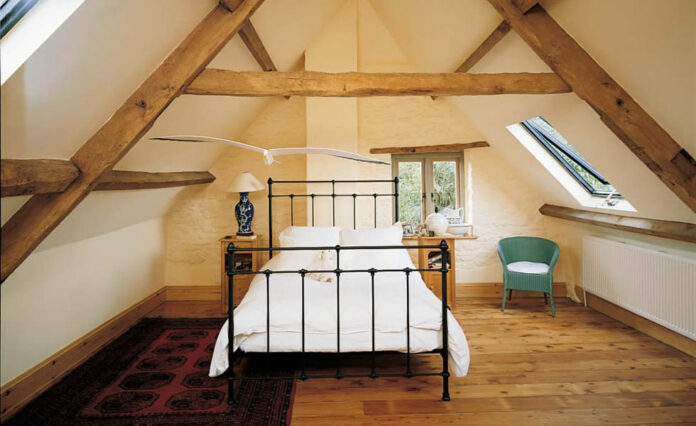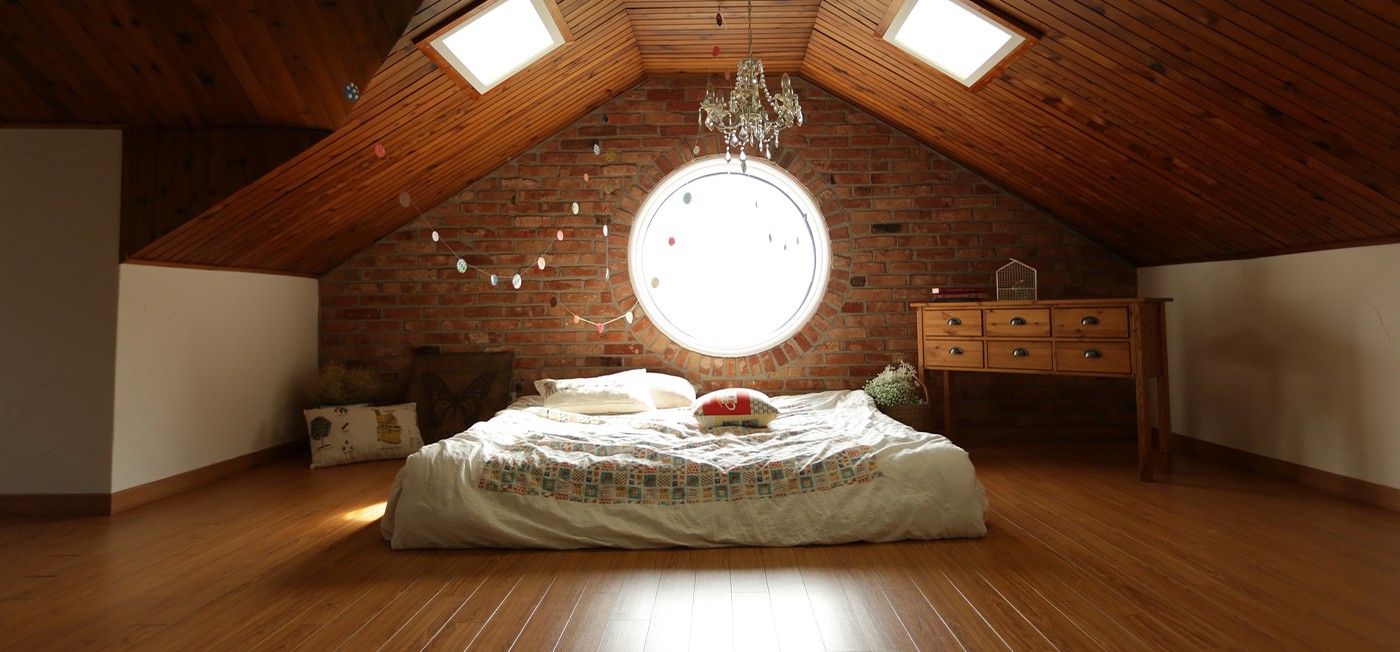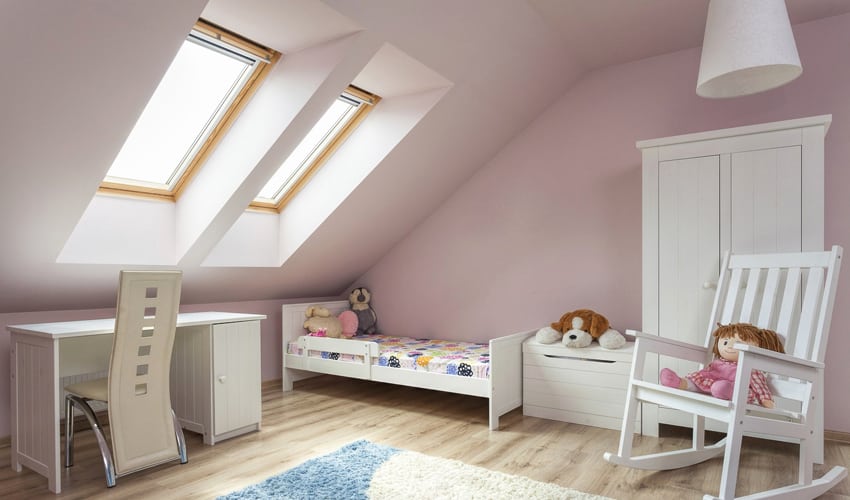Wondering if your loft can be converted? When it comes to loft conversions UK property owners often assume that their home isn’t suitable. However, it can be a simple case of submitting paperwork to your local authority or needing a more specialised type of conversion. Here’s everything you need to consider.
Do you need planning permission?
You should always check to see if you need planning permission before you proceed with a loft conversion. Most of the time, converting your loft falls within permitted development rights, which means that you do not have to obtain planning permission for the work to go ahead. However, if you are planning a prominent roof extension, you live in a listed property or conservation area, or PD rights have been removed, you will have to make sure you have planning permission.
Do you have enough headroom?
You will also need to make sure that your loft meets the minimum headroom requirements before converting it. There needs to be a minimum of 2.2m between the top of the floor joists and the bottom of the ridge timber. This is to allow for new floors and beams to be fitted, giving you around 2m once that work has been completed. You should also consider how much comfortable headroom you have in total throughout the space, regardless of minimum requirements.
How old is your property?
The age of your property could also prove influential. Some older properties have water tanks and chimney stacks in the roof, so you may need to find a way to move or work around those if you want to convert your loft. As we mentioned before, listed properties can require planning permission – and there’s a higher chance of your home being listed if it is an older property. Not sure? Double check with your local authority!
Do you have room for the stairs?
Before you do go ahead and convert your loft, you should consider the layout. How will your new loft space be accessed? Do you have room for a staircase on the floor below? If you need to sacrifice an existing bedroom to make room for the stairs, you may not gain much in terms of the value of your home – or extra space! Some people fail to consider the rest of their property when converting their loft, but it really is so important to do so.
Do you have a trussed roof?
Lots of property owners assume that they will not be able to have a loft conversion if they have a trussed roof, but that’s not always the case! First of all, you need to make sure that you work with a company that specialises in truss conversions. They will be able to safely replace the trussed rafters and install metal beams at floor level instead – keeping the space structurally sound but giving you so much more room.
What’s next?
As you can see, there are a number of things that you should consider before converting your loft, but very few issues that you find are truly insurmountable. Work with a trusted specialist in the field, and you will be able to bring the dreams that you have for the space to life.




















