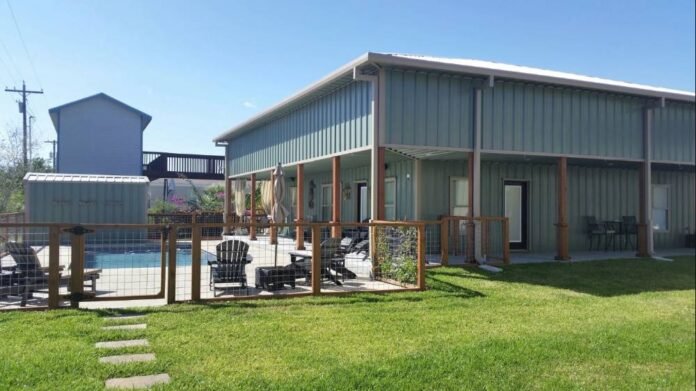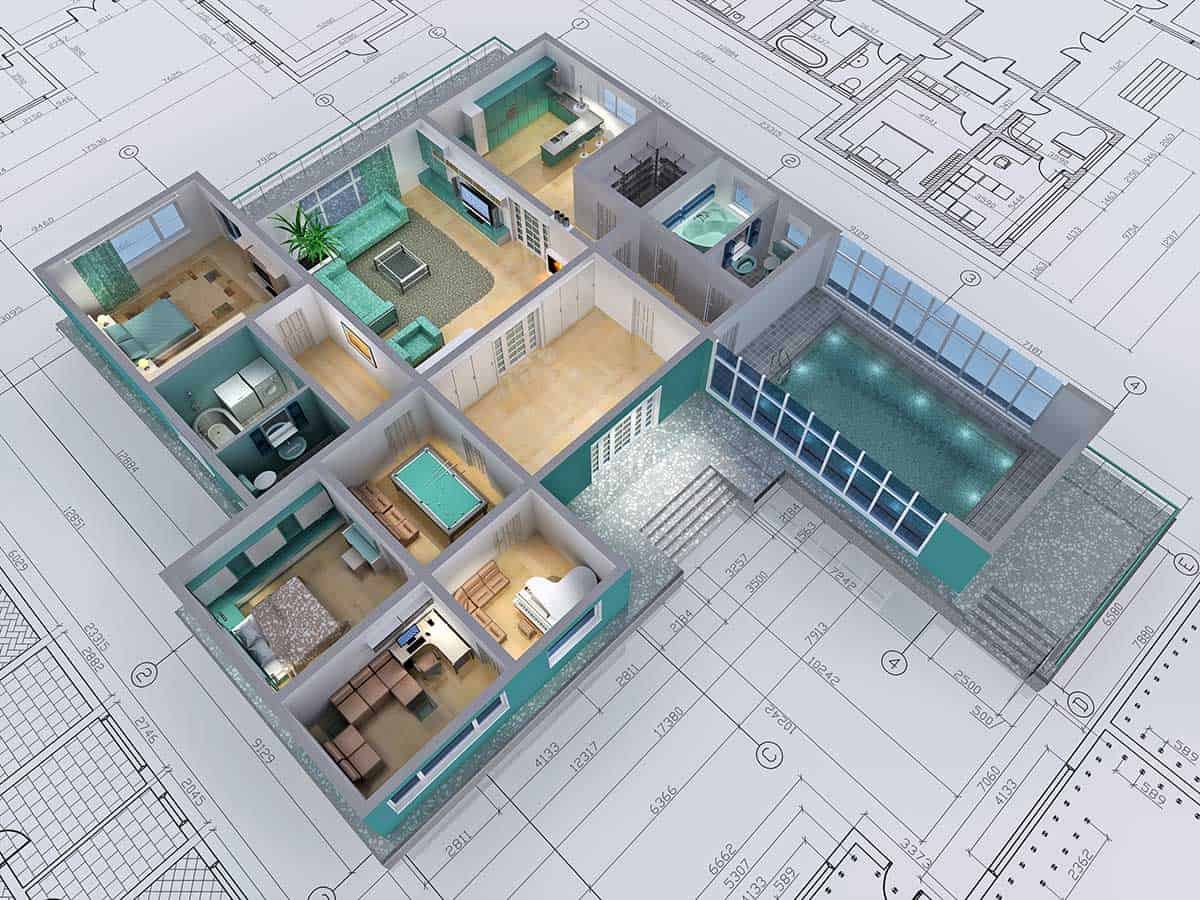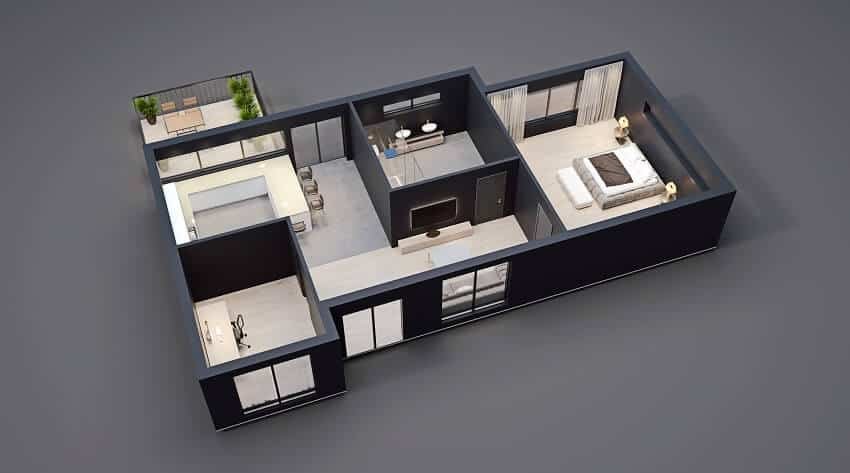Looking to design your own barndominium? Unlike traditional homes, there are fewer designs. You’ll become your own architect and come up with the barndominium plan pictures. It’s more like transferring the ideal mind picture of the barndominium on paper.
But the big question is how to design your own barndominium. You can use various software technologies to draw plans and scale them just like professionals. Research building codes, note must-haves, budget, and create a design using collages.
Collages in construction help you visualize and organize how your barndominium will look like. You can come up with a custom design or a prefabricated design. While there are few architecture firms that deal with barndominiums, you can work with a professional architect to help.
Join me and learn how you can easily design your own barndominium today.
How to Design Your Own Barndominium
Building a barndominium is not easy and you need to dedicate time. You need a visual image of how it will look. How many bedrooms and bathrooms do you want?
Having a barndominium plan in your mind is great. But you’ll need to put it on paper. What do you want to be included in the barndominium? Start by writing a must-have list. Here is an example of rooms you will consider.
- Bedroom
- Kitchen
- Bathroom
- Living room
- Guest room
- Garage
- Storage area
- Playroom/game room
- Dining room
- Office space
- Barns
- Workshop
The list can be endless depending on your budget, the size of the barndominium, and what you want in your home. Once you’ve listed everything you need, you can move to the next stage of budgeting and researching building codes.
Budget And Researching Building Codes
You don’t want to come up with a plan that you’ll not afford. What’s more, the plan must meet the local government building codes. What are the rules and regulations on barndominium structures in your local area? You’ll need to research this before embarking on any project.
For a barndominium, most build codes are on the structure height, building materials, insulation, ventilation, and hallway width. Versing yourself with these rules will come in handy when drawing a plan.
Next, you need to consider your budget. How much do you plan to use on your new barndominium? The amount set aside will determine the kind of structure you intend to build.
Set out a clear working budget before you start drawing any plans. Implementing the plans will solely depend on the budget.
Making a Collage Design
With everything set, now it’s time to draw your barndominium plan. Colleges in the construction industry make dream boards. You’ll use them to create a vision of how your barndominium will appear.
Using collages to create a barndominium design is more like an elementary school activity. Colleges will allow you to organise your design and give a clear vision of how the barndominium will appear.
Collages will make it easier for any contractor to have a clear vision of what type of barndominium you want. The collages can be organised as follows:
- The layout plans
- Interiors
- Paint colours
- Flooring
- Architecture features
- Outdoor spaces
In the end, you’ll come up with either a prefabricated design or a custom design. The prefabricated design is the easiest where you buy ready-made kits to assemble at the site. It’s a very simple approach that saves time and money.
The custom design is the most complicated where you have to bring your specific barndominium design on paper. The design is then explained to the contractor to implement.
It is advised that you work with a professional architect when drawing a barndominium design. However, nowadays there are several software online that can help you draw a barndominium plan with ease.
Barndominium Design Software
It is a lot easier nowadays to draw barndominium plans using various software online. You’ve probably searched a few barndominium floor plans online that have you excited. Those should give you an idea and help you develop yours.
While most floor plans are similar, you need to customise your plans to match your ideal home. You can download design software and try using it. There is always a learning curve, but it’s worth it since you’re building your dream home.
Overall, drawing a barndominium floor plan is easy and exciting. You start by drawing the walls before creating a basic layout. Next, create simple floor plans that bring your ideal home to the picture.
You can add some furniture to bring the design to life and give you the true image of how the house will appear. Using a software plan is pretty easy.
The software will design walls, floors, and new rooms. It also allows one to upload a background and customise it. The design created can easily be viewed in 3D. You can also print it or email it and share it with your contractor.
Building a Barndominium
With the barndominium design ready, you can start building your home right away. There are steps to follow when building a new barndominium. These include:
Foundation: The first step is creating a sturdy and solid foundation. This will secure your home to the ground. Posts are usually secured to the ground and concrete added. Steel frames are preferred since they are durable and long-lasting.
Framing: The next step is framing your barndominium. This is the skeleton of the house. You can create framing using metal and wood. The exterior can be framed with steel while wood can be used for the interiors.
The nature of the framework you employ will go a long way in determining the integrity of the structure. It will also allow for easy fixation of walls and the roof.
Plumbing, HVAC, and Wiring: Once the framing is complete, take time and install HVAC systems, plumbing systems, and wiring systems. Install the plumbing first then the electrical system. You can finish by installing the HVAC system.
Insulation: You also need to insulate the barndominium. Use the local insulation codes. Make sure the walls have the right amount of thickness. Spray foam insulation and fibreglass can be used for insulation.
Flooring, paint, and drywall: Finish everything off by flooring and painting. Depending on your preference, you can add some stonework, groove panelling, or any other design. Get a sprayer and paint your favourite colour.
Bottom Line
Designing your own barndominium is not difficult once you know what’s needed. Barndominiums are exciting and make a great option for new homeowners. However, building one requires a barndominium design.
There are fewer designs in the market as barndominiums are still new. I hope this article is helpful and you can now create your own barndominium with ease.




















