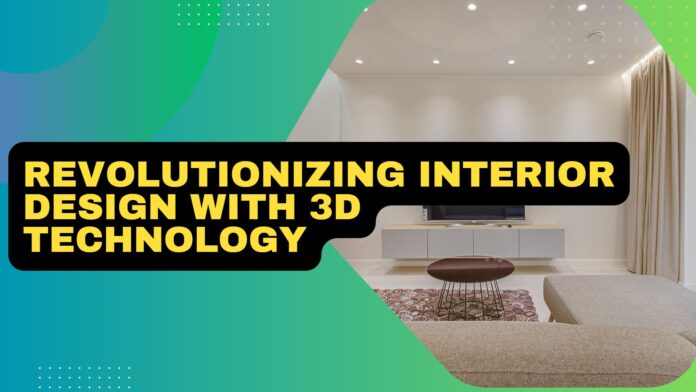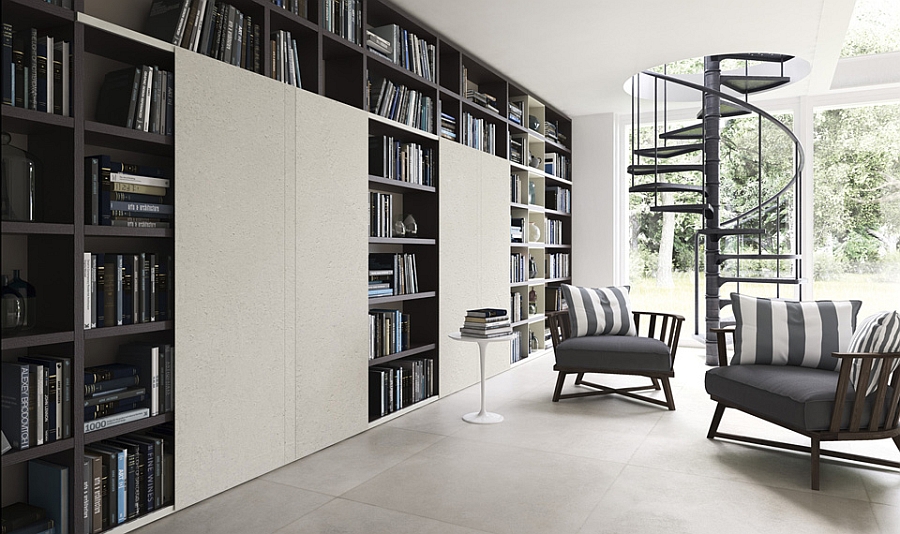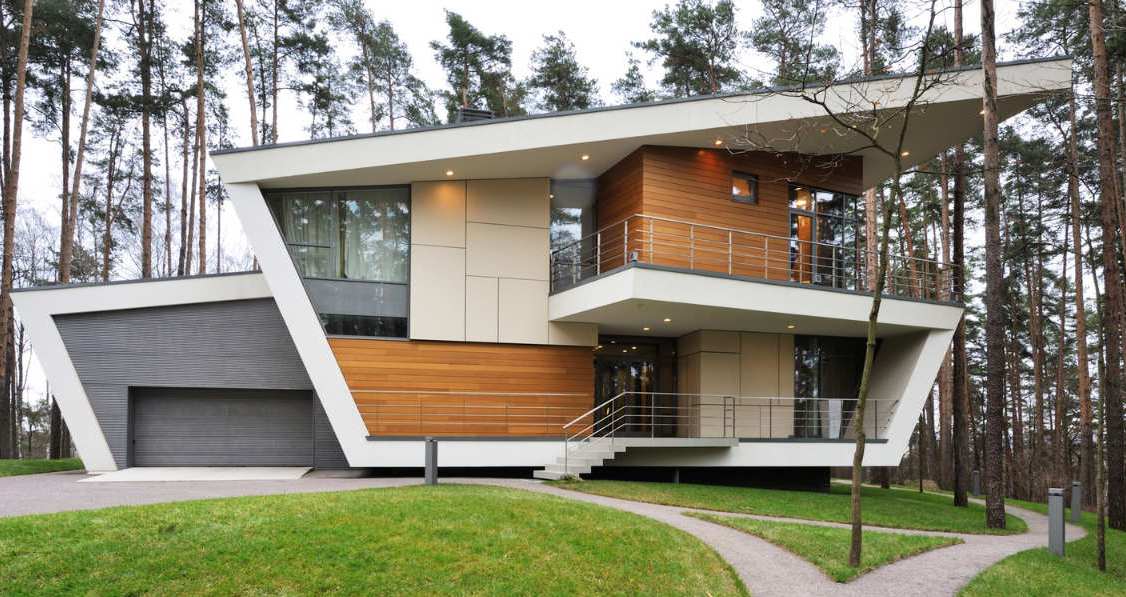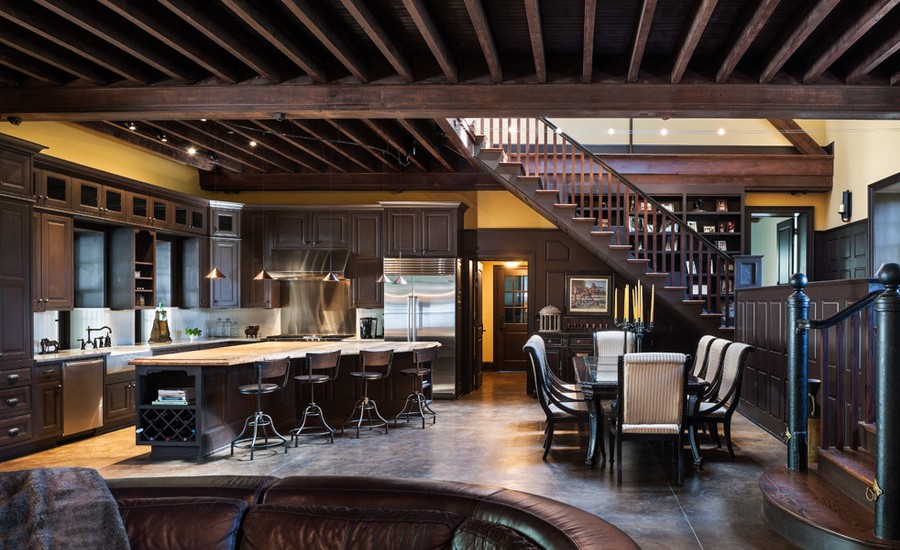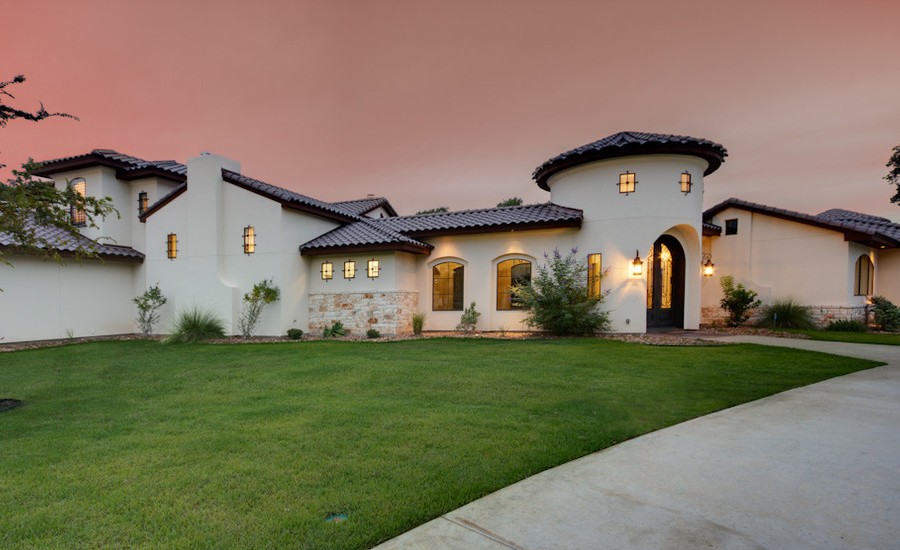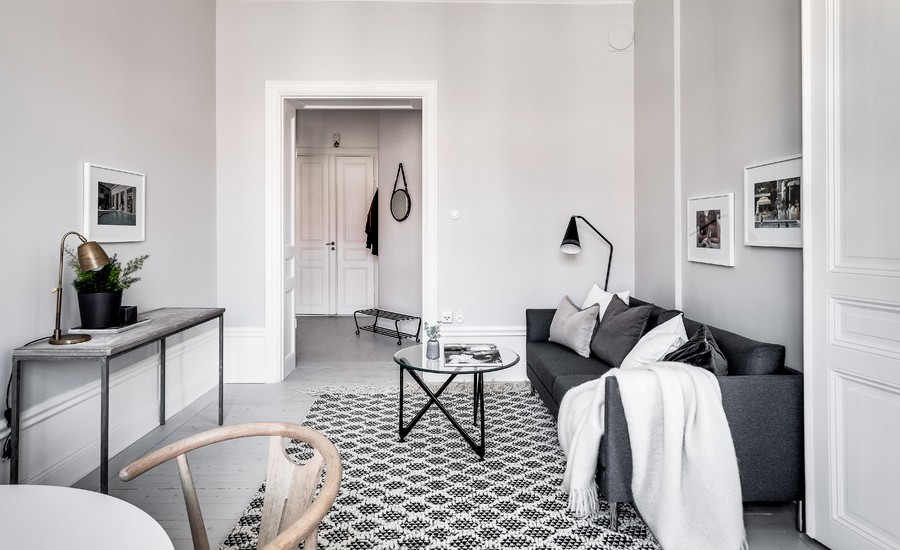In recent years, 3D technology has revolutionized the interior design industry, making it easier for professionals to showcase their creativity and for clients to visualize and approve designs. From designing a simple living room to a complex commercial space, 3D rendering has become an essential tool for any interior design project.
One of the most significant changes that have happened in recent times is the use of 3D interior design technology. 3D technology has revolutionized the way we design and visualize interior spaces.
In this article, I’ll explore how 3D rendering is changing the game in interior design and why it’s becoming increasingly popular amongst designers, architects, and clients alike. So, buckle up and get ready to dive into the world of 3D rendering and its impact on the future of interior design.
Introduction to 3D Technology in Interior Design
3D technology has been around for a while, and it has found its way into many different industries, including interior design. 3D technology allows designers to create realistic, three-dimensional models of interior spaces that were once only possible in our imaginations.
Understanding 3D Rendering
The 3D model is created using specialized software that allows designers to create accurate representations of the space they are designing. Once the 3D model is complete, it is then rendered to create a photorealistic image or animation.
Benefits of Using 3D Rendering in Interior Design
The advantages of operating 3D rendering in interior layout are numerous. One of the most significant benefits is that it allows designers to create accurate representations of the space they are designing.
Another advantage of using 3D rendering in interior structures is that it allows architects to experiment with different design options. With 3D rendering, designers can quickly and easily create multiple design options, allowing clients to choose the design that best suits their needs and preferences.
3D Rendering Vs Traditional Interior Design Methods
Traditional interior design methods typically involve creating 2D floor plans and elevations. While these methods are still used today, they do not provide the same level of accuracy and detail as 3D rendering. With 3D rendering, designers can create a fully-realized 3D model of the space they are designing.
Popular 3D Rendering Software for Interior Design
There are numerous other 3D rendering software options available for interior designers. Some of the most popular options include SketchUp, 3D Studio Max, and Blender. Each of these software choices has its special features and abilities, making them eligible for other design needs.
Creating Photorealistic 3D Interior Designs with 3D Rendering
One of the numerous influential advantages of using 3D rendering in interior design is the capacity to create photorealistic images of interior spaces. With 3D rendering, designers can make images that are so real that they are almost indiscernible from real photographs. This can be very useful in assisting clients to visualize the final design.
Customization and Flexibility with 3D Rendering
Another advantage of using 3D rendering in interior design is the ability to customize and modify designs easily. With 3D rendering, designers can quickly make changes to the design and see how they will look in real-time. This permits a better iterative design process that can guide better design outcomes.
Collaboration and Communication with Clients Using 3D Rendering
3D rendering also causes it more comfortable for innovators to collaborate and communicate with clients. With 3D rendering, creators can create real visualizations of the design that clients can readily understand. This can support sidestepping miscommunications and confirm that the final design meets the client’s needs and preferences.
Cost-effectiveness of 3D Rendering in Interior Design
3D rendering can also be very cost-effective for interior designers. While there may be some initial investment in software and hardware, the ability to create accurate visualizations of designs can help to reduce the number of revisions needed during the construction phase. This can aid to conserve time and money in the prolonged run.
Destiny of Interior Design with 3D Technology
The future of interior design looks bright with the use of 3D technology. As technology persists to grow, we will likely see even more developed 3D rendering software and hardware. This will allow designers to create even more accurate and detailed visualizations of interior spaces.
Conclusion
In conclusion, 3D technology has revolutionized the manner we plan and visualize interior areas. 3D rendering has many advantages over traditional interior design methods, including the ability to create accurate visualizations of designs, experiment with different design options, and collaborate and communicate with clients more effectively. As technology persists to evolve, we will probably see even more progress in 3D rendering software and hardware, creating it an even more valuable tool for interior designers.

