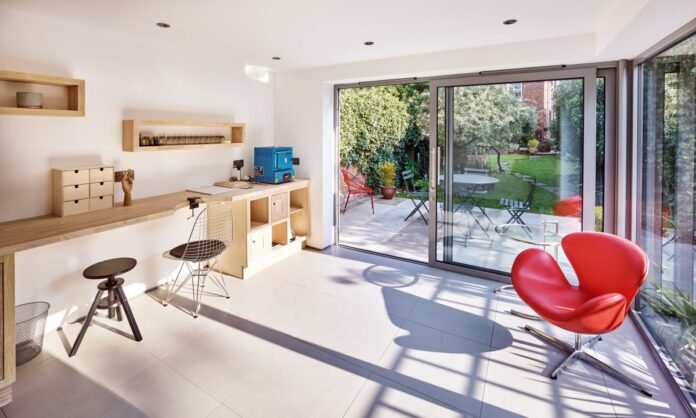For many of us, our garage is a place to park the car or to store our unwanted or downright ugly items. But it can be so much more. If you are looking for some extra space around the house, you are in need of an extra workspace, or even if you have a little one on the way, garage conversions are a great way to get a bit more space out of your property without the need to add a new wing to your home.
Design Your Space
Your first step in any new project is to assess your current structure, address any issues or problems, and then plan how you want to convert and use the space available to you. Some buildings may require some alterations or rebuilding, especially if your property is getting on in years, so always check with a professional to make sure that your goals can safely be met. Some companies take all the hassle out of the planning process by offering full-service packages. A prime example is the West Yorkshire Garages Conversion Company, which can be found at https://wygarageconversions.co.uk. Experts like these are well equipped to help would-be renovators with every stage of the process, from planning to completion.

Key Considerations
There are a few key points to consider before beginning your garage conversion. Expense and budget are two of the most critical considerations to take into account from the outset, as fees for planning, building regulations, design, engineers and consultants, and actual building costs can quickly spiral out of control. Setting a realistic budget, and adhering to that budget, is the only sure-fire way to complete your conversion successfully. And remember not to skimp on plumbing and electrical work, which should also be carried out by professional tradesmen, to avoid any future disasters.
Take Note of Any Special Requirements
When planning for garage conversions, West Yorkshire-based homeowners should bear in mind that if the garage doesn’t open onto a hallway, then the building needs windows added to act as an emergency fire escape. If you are planning to add any brickwork, then the floor and foundations will need to be checked to see if they can sufficiently support the additional weight. This is achieved by drilling down into the floor of the area and checking how far down the concrete floor or foundations extend. Aspects such as insulation and ventilation also bear special note, and the construction of the garage will determine how both will need to be implemented. These aspects are area specific, as some areas require more or less insulation than others, so always be sure to make a note when requesting quotes that they need to be taken into account.
While a garage upgrade is one of the quickest and cheapest ways to add extra liveable floor space to your home, it will not be a good experience for you, your family, or your wallet if you haven’t carefully planned the conversion. Having a complete plan in place and an experienced team carrying out the work can turn a headache into a pleasant experience, so get yourself the extra space you need tomorrow and start converting today.


















