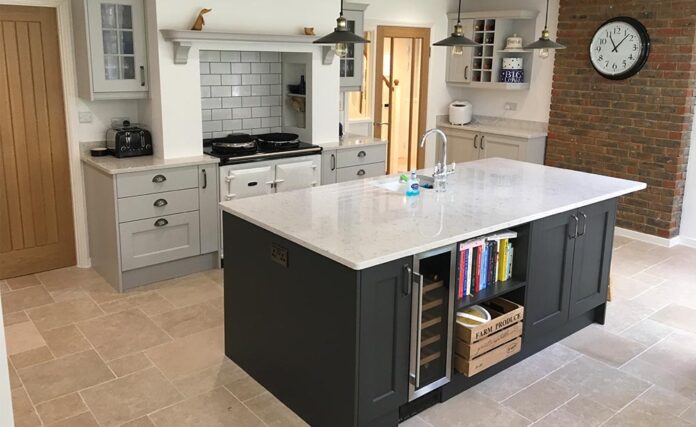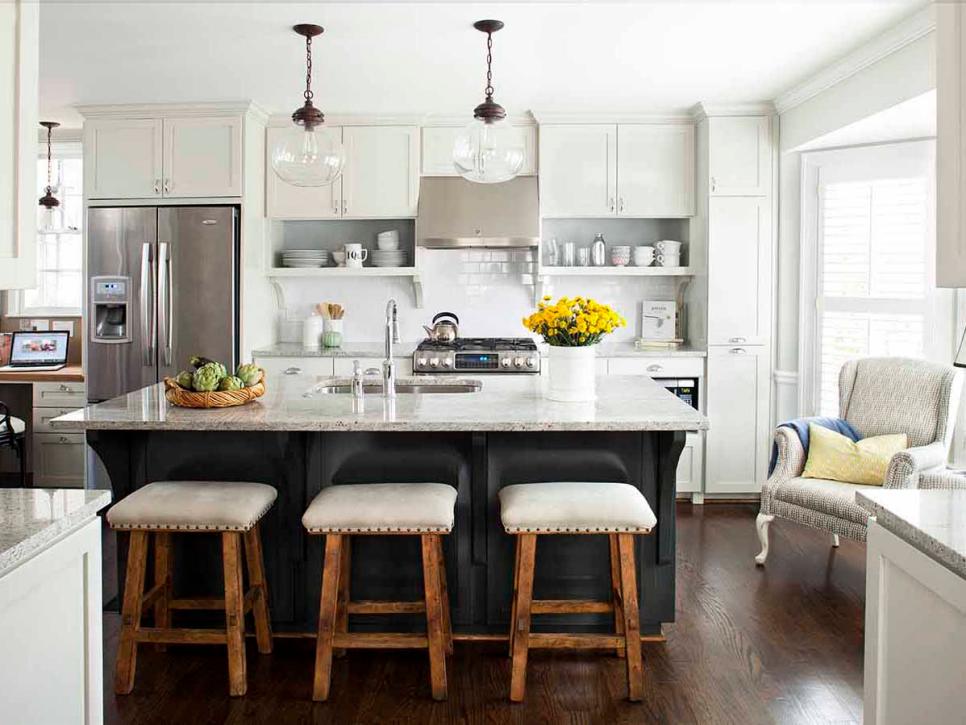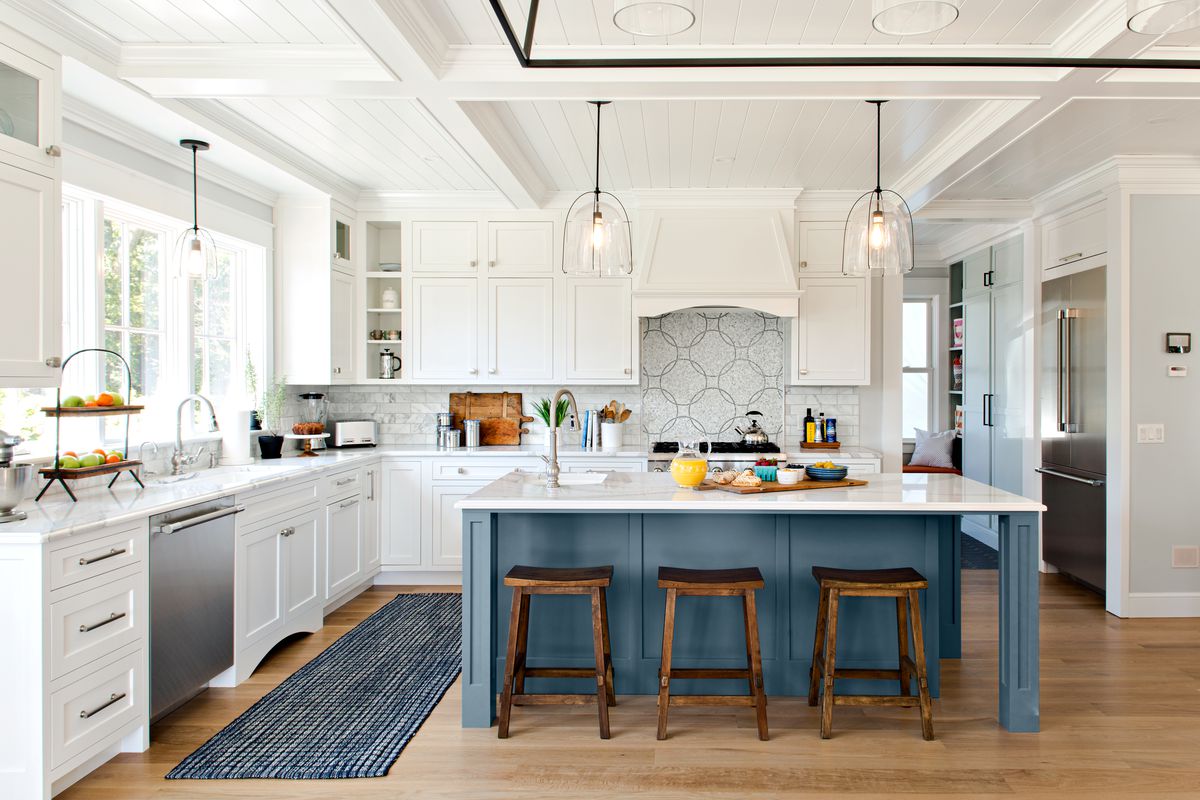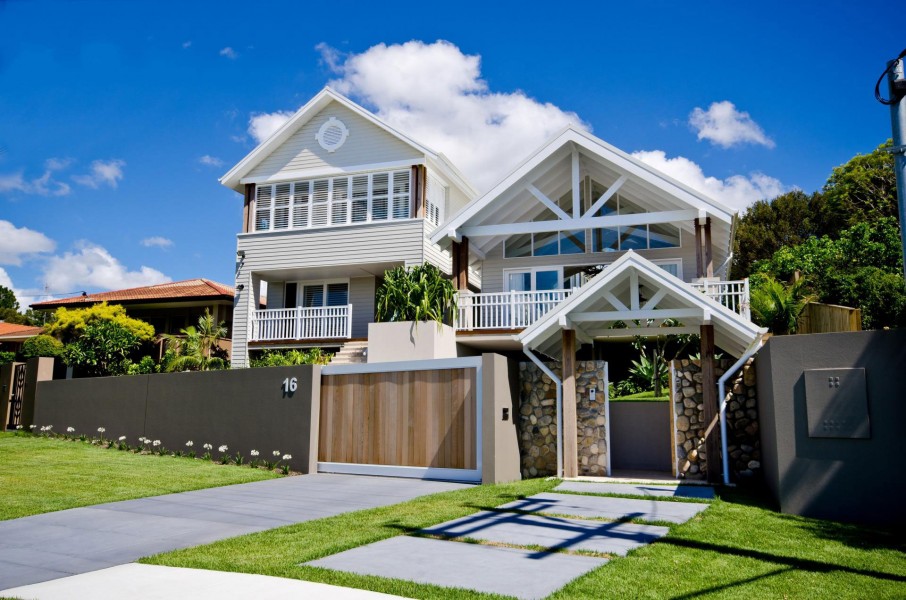Getting the right kitchen island that fits your desires through the design has a lot of advantages. Many people desire to get a kitchen island in their kitchen, but the issue comes when deciding on the right size. One thing that determines whether you will get your dress’s kitchen island or not is your space’s size. There are a few things that you should take into consideration to help you decide on the size. In the end, the goal is to have an accessible kitchen that can facilitate your cooking for the entire family.
The size of the kitchen island is very important and dont matter: you have a bespoke plywood kitchen or a traditional kitchen. On average kitchen island measures 2000mm by 1000mm. There are many other ways to decide the size and, dare we say, the kitchen island’s shape. It’s all about how much space you have to spare. You don’t have to go big with it. You can as well be comfortable with a small size kitchen island. Here are some pointers to help you decide on the size you would like for your kitchen island.
Things to Consider When Choosing Your Kitchen Island Size
The purpose will serve
Before settling for a kitchen island size, you must understand that it will have functions like cooling, serving, storage, meal preparation, and washing up. Deciding the purposes that you would like your island to serve helps you determine the size as well. Functionality determines to show much you will get out of your kitchen island.
Number of seats at the bar
When deciding the number of seats, ensure that they are 24 inches apart. It will allow room for movement when people sit at the breakfast bar. The size of a kitchen island should be enough to accommodate spacing and should have a certain number of seats.
Number of power outlets on the island
Since the island is usable as a station for food preparation, ensure that the size accommodates the electrical appliances by providing a sufficient number of spots to plug them.
The dimensions
A useful kitchen island is at least 2 feet long but can go up to 3 feet if you want more space. You should also ensure that the depth is at four feet to have room for storage space. Also, leave about 12-18 inches for overhang. While settling for the dimensions, ensure that you leave room for any adjustments.
Tips for Island Design
There are guidelines regarding the sizing and various designs for kitchen islands that you should follow before making your decisions.
Average Measurements of a kitchen island
You should know that the average dimensions of a kitchen island are 80 by 40 inches and between 36- and 24-inches clearances around. The height can go up to 42 inches, which is suitable for an island useful for dining. These dimensions are flexible according to the amount of space you reserve for a kitchen island.
Island Designs for small kitchen space
The smallest a homeowner should go regarding island size is 40×40 inches. This size is ideal for a small kitchen and is still functional. You want to go for a design that gives you enough storage space even though it is small.
Countertop material
As you create your kitchen island, realize that the material also comes into play when deciding the kitchen island’s size. Although most homeowners prefer to go for a single clean slab of material, we recommend that you look into material like quartz or granite that allows joint lines on the top. You will have to compromise the kitchen island’s aesthetic, especially if you want it bigger than 3m.
Space between seats
Set up bar stools such that there are 24 inches between every two sets. This space is sufficient wiggle room. You can opt to go less on the inches if the island kitchen serves a family with children in it.
Mistakes to Avoid
While deciding on your kitchen island’s size, we found points on a few mistakes that you should avoid. Homeowners may make those mistakes in the course of making decisions about the layout of the kitchen island. Avoiding them will save you a lot of inconveniences in the future. Let’s have a look at what to avoid when setting up a kitchen island.
Wrong seat set up
One thing that we recognize is that people come in different shapes and sizes. You can show appreciation for this kind of diversity in your house. Consider everyone’s height in the place, including possible guests that you might host in the future. In that sense, you can check that the counter is at least 42 inches high so that you can set up 30-inch stools around it. As you make the setup, ensure that you leave 24 inches per person seated and 18 inches for leg and knee room.
Insufficient storage
One thing that differentiates a functional kitchen island from one that is not as functional is the storage amount. Some homeowners often mistake focusing on having a kitchen island and may fail to recognize that it is there to serve a particular purpose. When setting up a kitchen island, ensure it has sufficient cabinet storage. Cabinets are great for storing utensils like knives or even spices. You can even build shelves or a wire rack on the sides of the islands.
Getting the wrong kitchen island size
You don’t have to go for colossal kitchen islands to ensure that you have enough space to use. It is all about ensuring that you have dimensions that will easily access the center of the island. Ensuring that you have just the right size of kitchen island also makes cleaning easier and utilizes the space.
Professional Kitchen Design
We offer you the latest ideas for sizes and designs for kitchen islands. Our goal is to ensure that you get the best out of your space, all the while ensuring that the set up in your kitchen serves you well. Authentic Custom Cabinetry is your most trusted partner when it comes to improving the state of your home. Contact us to get more information about what we have to offer.




















